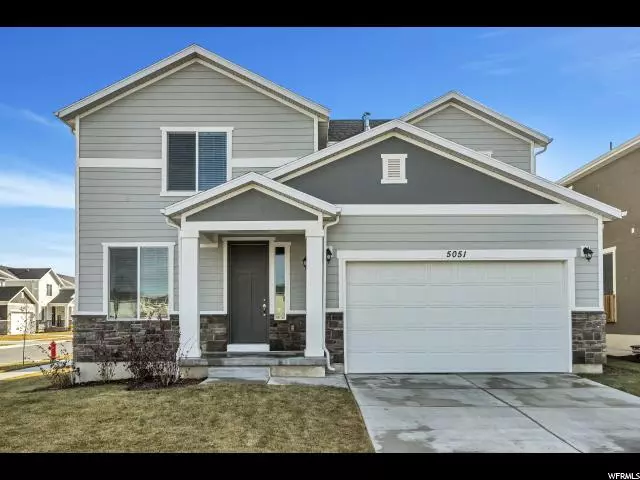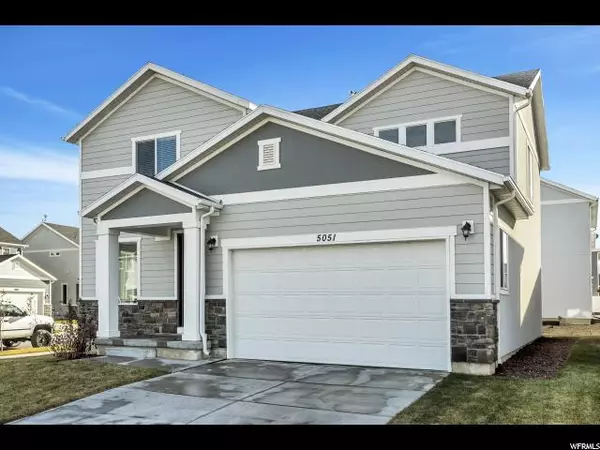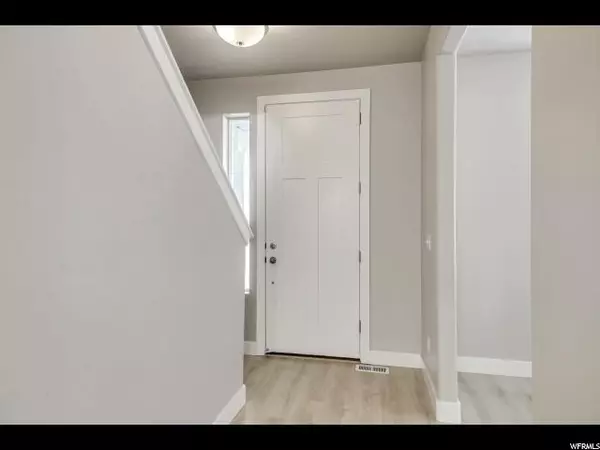$380,000
$379,900
For more information regarding the value of a property, please contact us for a free consultation.
3 Beds
3 Baths
2,947 SqFt
SOLD DATE : 01/07/2020
Key Details
Sold Price $380,000
Property Type Single Family Home
Sub Type Single Family Residence
Listing Status Sold
Purchase Type For Sale
Square Footage 2,947 sqft
Price per Sqft $128
Subdivision Herriman Town Center
MLS Listing ID 1642599
Sold Date 01/07/20
Style Stories: 2
Bedrooms 3
Full Baths 2
Half Baths 1
Construction Status Blt./Standing
HOA Fees $8/mo
HOA Y/N Yes
Abv Grd Liv Area 2,021
Year Built 2018
Annual Tax Amount $2,468
Lot Size 3,920 Sqft
Acres 0.09
Lot Dimensions 0.0x0.0x0.0
Property Description
If you've been looking for a new home but don't want to wait for construction - this is the home for you! Popular floorpan plan that has be beautifully upgraded. Centrally located in Herriman Town Center on one of the best lots in the neighborhood, a corner lot allowing for extra yard space on both sides. This home oozes curb appeal with upgraded composite siding, and a dramatic 9 foot tall door front. Designed with comfort in mind but not sparing on luxury; with a formal sitting room or den off the front door, 9 foot ceilings throughout and hardwood laminate flooring on the entire main floor. Open, bright and airy, the kitchen flows seamlessly into the dining and family room areas. Speaking of kitchens this one was designed with a chef in mind; including upgraded granite counter tops, custom cabinets, gas range, stainless steel appliances, and a large island for extra cooking/counter space. If you aren't sold yet wait til you see the grand master suite with oversized walk in closet, double vanity and garden tub with a separate euro shower. With laundry on the same floor as your bedrooms, skip all the stairs when you need to throw a load in. The second floor is completed with two additional bedrooms, huge second full bathroom, that also has granite counter tops and tile floors, and a flex space that can double as a TV/game room or play area for the kids. The basement, is a blank canvas for you to finish how you choose; with plenty of room for a third full bathroom, two additional bedrooms, and a family room. All information provided to be verified by buyer and buyers agent.
Location
State UT
County Salt Lake
Area Wj; Sj; Rvrton; Herriman; Bingh
Zoning Single-Family
Rooms
Basement Full
Primary Bedroom Level Floor: 2nd
Master Bedroom Floor: 2nd
Interior
Interior Features Bath: Master, Bath: Sep. Tub/Shower, Closet: Walk-In, Den/Office, Disposal, Range: Gas, Range/Oven: Free Stdng., Granite Countertops
Heating Forced Air, Gas: Central
Cooling Central Air
Flooring Carpet, Laminate, Tile
Fireplace false
Window Features Blinds,Part
Appliance Microwave
Laundry Electric Dryer Hookup
Exterior
Exterior Feature Double Pane Windows, Porch: Open, Sliding Glass Doors, Patio: Open
Garage Spaces 2.0
Utilities Available Natural Gas Connected, Electricity Connected, Sewer Connected, Sewer: Public, Water Connected
Amenities Available Playground
View Y/N Yes
View Mountain(s)
Roof Type Asphalt
Present Use Single Family
Topography Corner Lot, Curb & Gutter, Sidewalks, Sprinkler: Auto-Full, Terrain, Flat, View: Mountain
Porch Porch: Open, Patio: Open
Total Parking Spaces 2
Private Pool false
Building
Lot Description Corner Lot, Curb & Gutter, Sidewalks, Sprinkler: Auto-Full, View: Mountain
Faces North
Story 3
Sewer Sewer: Connected, Sewer: Public
Water Culinary
Structure Type Clapboard/Masonite,Stone,Stucco
New Construction No
Construction Status Blt./Standing
Schools
Elementary Schools Silver Crest
Middle Schools Copper Mountain
High Schools Herriman
School District Jordan
Others
Senior Community No
Tax ID 26-36-412-001
Acceptable Financing Cash, Conventional, FHA, VA Loan
Horse Property No
Listing Terms Cash, Conventional, FHA, VA Loan
Financing FHA
Read Less Info
Want to know what your home might be worth? Contact us for a FREE valuation!

Our team is ready to help you sell your home for the highest possible price ASAP
Bought with Century 21 Everest








