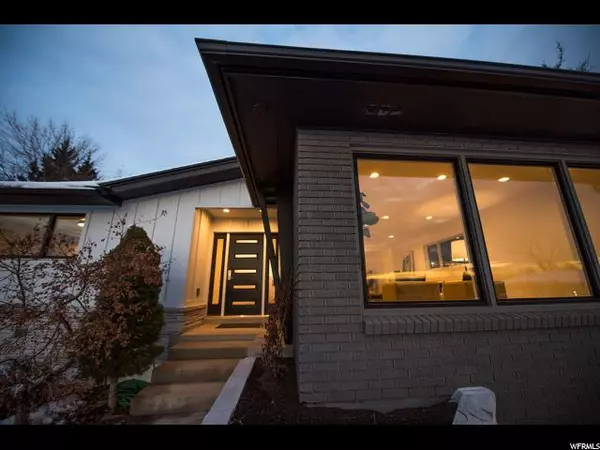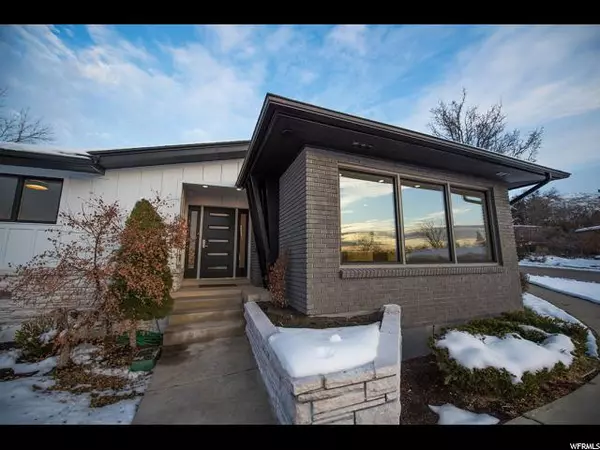$1,000,000
$1,098,000
8.9%For more information regarding the value of a property, please contact us for a free consultation.
4 Beds
3 Baths
3,862 SqFt
SOLD DATE : 04/09/2020
Key Details
Sold Price $1,000,000
Property Type Single Family Home
Sub Type Single Family Residence
Listing Status Sold
Purchase Type For Sale
Square Footage 3,862 sqft
Price per Sqft $258
Subdivision Oak Hills Plat ''B''
MLS Listing ID 1644895
Sold Date 04/09/20
Style Rambler/Ranch
Bedrooms 4
Full Baths 3
Construction Status Blt./Standing
HOA Y/N No
Abv Grd Liv Area 2,116
Year Built 1954
Annual Tax Amount $4,220
Lot Size 0.290 Acres
Acres 0.29
Lot Dimensions 0.0x0.0x0.0
Property Description
LOCATION, LOCATION, LOCATION , MEETS LUXURY, MEETS VALUE !!!!!JUST REDUCED A TOTAL OF $72,000 !!!!! COME HOME TO THE DREAM!!!! BEFORE YOU READ ANT FURTHER ..... WATCH THE TOUR VIDEO HGTV STYLE EPISODE PRODUCED FOR THIS HOME!!!! BRAND NEW VIKING DUAL FUEL GAS RANGE!!!! You will feel like you're living in a magazine when you walk through the front door!. Completely remodeled with every attention to detail being addressed, you won't be left wanting for more. Warm, open floor plan that's filled with light makes you want to stay home and take in the view! This re-imagined home maximizes all of the sq. ft. so thoughtfully with clever innovative finishes and architectural changes that make this home live much larger than it's footprint. A beautiful enclosed East facing second family room/ solarium just off the kitchen, adds desirable multiple use options. The stunning living and dining areas are filled with light and flow into the gourmet kitchen, complete with walnut cabinets, quartz counter tops, designer tile, lighting and appliances. The main floor master bedroom and bath will make you feel like you are at a luxury resort with the floating soaking tub, double vanities and walk in high tech luxury shower. The basement spills out from the gorgeous stairwell with custom steel railings and stunning light fixture. Another den/ home office/ home gym/ hobby room with it's own fireplace and beautiful custom wood work and built in will check all your " bonus space" boxes! Another laundry room, full bath and 2 bedrooms complete the lower level. A fenced dog run and work shop on the side of the garage for added value! Conveniently located minutes from down town Salt Lake City, University of Utah and Research Park, as well as the Zoo, Performing arts centers, shopping, dining, hiking, biking and recreating!
Location
State UT
County Salt Lake
Area Salt Lake City; Ft Douglas
Zoning Single-Family
Rooms
Basement Full
Primary Bedroom Level Floor: 1st
Master Bedroom Floor: 1st
Main Level Bedrooms 2
Interior
Interior Features Bath: Master, Bath: Sep. Tub/Shower, Closet: Walk-In, Den/Office, Kitchen: Updated, Oven: Double, Oven: Gas
Heating Forced Air, Gas: Central
Cooling Central Air
Flooring Carpet, Hardwood, Tile
Fireplaces Number 2
Fireplace true
Appliance Ceiling Fan, Refrigerator
Laundry Electric Dryer Hookup
Exterior
Exterior Feature Entry (Foyer), Patio: Covered, Sliding Glass Doors
Garage Spaces 2.0
Utilities Available Natural Gas Connected, Electricity Connected, Sewer Connected, Sewer: Public, Water Connected
View Y/N Yes
View Mountain(s), Valley
Roof Type Asphalt
Present Use Single Family
Topography Corner Lot, Curb & Gutter, Fenced: Full, Sidewalks, Sprinkler: Auto-Full, View: Mountain, View: Valley
Porch Covered
Total Parking Spaces 2
Private Pool false
Building
Lot Description Corner Lot, Curb & Gutter, Fenced: Full, Sidewalks, Sprinkler: Auto-Full, View: Mountain, View: Valley
Story 2
Sewer Sewer: Connected, Sewer: Public
Water Culinary
Structure Type Brick,Cement Siding
New Construction No
Construction Status Blt./Standing
Schools
Elementary Schools Indian Hills
Middle Schools Clayton
High Schools East
School District Salt Lake
Others
Senior Community No
Tax ID 16-11-305-012
Horse Property No
Financing Conventional
Read Less Info
Want to know what your home might be worth? Contact us for a FREE valuation!

Our team is ready to help you sell your home for the highest possible price ASAP
Bought with Coldwell Banker Realty (Station Park)








