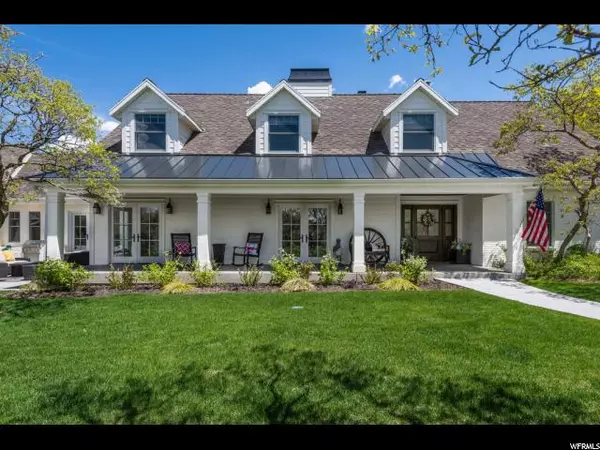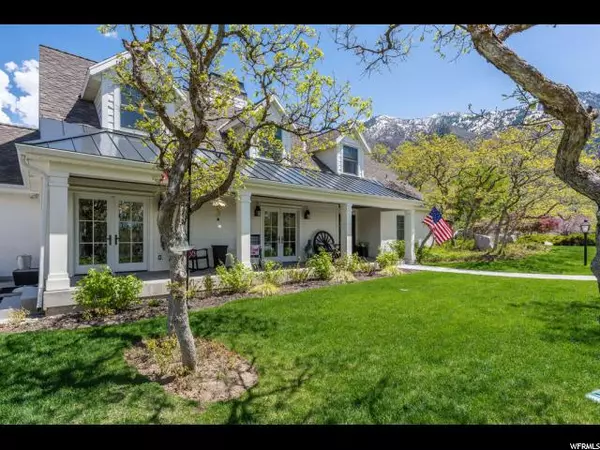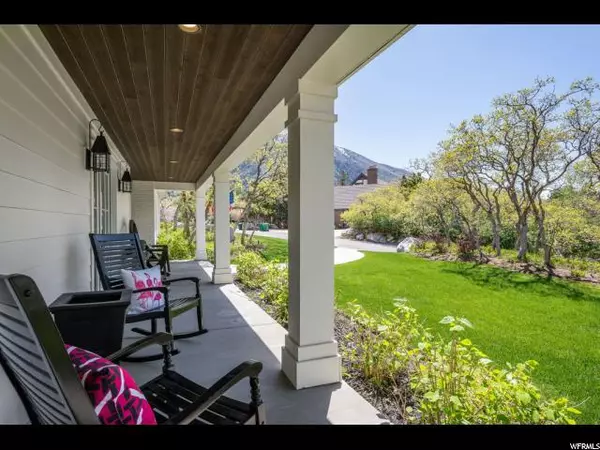$1,979,000
$1,989,000
0.5%For more information regarding the value of a property, please contact us for a free consultation.
4 Beds
5 Baths
6,644 SqFt
SOLD DATE : 10/21/2020
Key Details
Sold Price $1,979,000
Property Type Single Family Home
Sub Type Single Family Residence
Listing Status Sold
Purchase Type For Sale
Square Footage 6,644 sqft
Price per Sqft $297
Subdivision Pepperwood
MLS Listing ID 1645135
Sold Date 10/21/20
Style Stories: 2
Bedrooms 4
Full Baths 3
Half Baths 1
Three Quarter Bath 1
Construction Status Blt./Standing
HOA Fees $170/mo
HOA Y/N Yes
Abv Grd Liv Area 5,315
Year Built 1978
Annual Tax Amount $7,116
Lot Size 0.710 Acres
Acres 0.71
Lot Dimensions 0.0x0.0x0.0
Property Description
Situated in the highly sought after gated community of Pepperwood sits this magnificent custom masterpiece with astounding mountain views. Leaving no stone unturned, in 2015 the home was completely remodeled by Ryan Taylor with Upland Development Company. Custom designed landscaping ideal for all outdoor entertaining with flagstone patios to a waterfall feature and in-ground spa. Upon entering you will see and feel the true beauty and quality that this home offers. The main floor features a gourmet kitchen with top of the line Thermadore and Bosch appliances, steam oven, pot filler, marble countertops, hot cold water dispenser, limestone tiles, custom cabinetry, beautiful Vintage Loft Mill wood flooring throughout main and 2nd floor as well as wool carpeting. Surround sound systems that includes 12 speakers and a sub woofer. Enhancing the vista are Architectural Quad sliding doors located in the family room that invites you to entertain or relax on the expansive deck. In the winter months, enjoy the ambiance from the custom stone gas fireplace. The foyer offers a beautiful marble floor inlay. Main floor bedroom could be an additional master suite and is currently wheelchair accessible, roll-in shower with ADA approved glass and grab bars, washer/dryer hookups located in the closet. Rocky Mountain Hardware, Waterworks, Waterstones and Rohl plumbing fixtures throughout the entire home. The second floor offers an additional master suite with two walk-in closets, a stunning bathroom with marble flooring, free standing tub and a Mr. Steam Steamer shower. As well as secondary bedroom with attached bath; large laundry/craft room; office room with mountain view and a relaxing reading nook overlooking the main floor family room. Downstairs features a wet bar kitchen (refrigerator included) in addition with the fourth bedroom, bath and family room looking out to the backyard. Elevator/chair lift located in the garage; there is also an area that is framed out for an elevator inside the home. This home is the entire package. The serene landscape and tranquil surroundings compliments the upgrades and luxury finishings. This home could be your own piece of paradise! 835 square feet on second floor is unfinished with the potential to add additional bedrooms. Showing by appointment only, buyer must be prequalified prior to viewing.
Location
State UT
County Salt Lake
Area Sandy; Alta; Snowbd; Granite
Zoning Single-Family
Rooms
Basement Daylight, Full, Walk-Out Access
Primary Bedroom Level Floor: 1st, Floor: 2nd
Master Bedroom Floor: 1st, Floor: 2nd
Main Level Bedrooms 1
Interior
Interior Features Bar: Wet, Bath: Master, Bath: Sep. Tub/Shower, Closet: Walk-In, Den/Office, Disposal, Gas Log, Kitchen: Updated, Range: Down Vent, Range/Oven: Built-In, Low VOC Finishes
Cooling Central Air
Flooring Carpet, Hardwood, Marble, Travertine
Fireplaces Number 3
Fireplaces Type Fireplace Equipment, Insert
Equipment Alarm System, Fireplace Equipment, Fireplace Insert, Window Coverings
Fireplace true
Window Features Blinds
Appliance Microwave, Range Hood, Refrigerator, Water Softener Owned
Exterior
Exterior Feature Entry (Foyer), Lighting, Patio: Covered, Porch: Open, Sliding Glass Doors, Triple Pane Windows, Walkout
Garage Spaces 3.0
Pool In Ground
Community Features Clubhouse
Utilities Available Natural Gas Connected, Electricity Connected, Sewer Connected, Sewer: Public, Water Connected
Amenities Available Biking Trails, Clubhouse, Gated, On Site Security, Pets Permitted, Picnic Area, Playground, Pool, Snow Removal, Tennis Court(s)
View Y/N Yes
View Mountain(s)
Roof Type Asphalt
Present Use Single Family
Topography Corner Lot, Fenced: Part, Road: Paved, Secluded Yard, Sprinkler: Auto-Full, Terrain, Flat, View: Mountain, Drip Irrigation: Auto-Full
Accessibility See Remarks, Accessible Doors, Accessible Hallway(s), Accessible Elevator Installed, Fully Accessible, Grip-Accessible Features, Roll-In Shower, Single Level Living, Stair Lift, Customized Wheelchair Accessible
Porch Covered, Porch: Open
Total Parking Spaces 3
Private Pool true
Building
Lot Description Corner Lot, Fenced: Part, Road: Paved, Secluded, Sprinkler: Auto-Full, View: Mountain, Drip Irrigation: Auto-Full
Story 3
Sewer Sewer: Connected, Sewer: Public
Water Culinary
Structure Type Brick,Cement Siding
New Construction No
Construction Status Blt./Standing
Schools
Elementary Schools Lone Peak
Middle Schools Indian Hills
High Schools Alta
School District Canyons
Others
HOA Name David Teerlink
Senior Community No
Tax ID 28-14-352-021
Acceptable Financing Cash, Conventional, Lease Option
Horse Property No
Listing Terms Cash, Conventional, Lease Option
Financing Cash
Read Less Info
Want to know what your home might be worth? Contact us for a FREE valuation!

Our team is ready to help you sell your home for the highest possible price ASAP
Bought with Plumb & Company Realtors LLP








