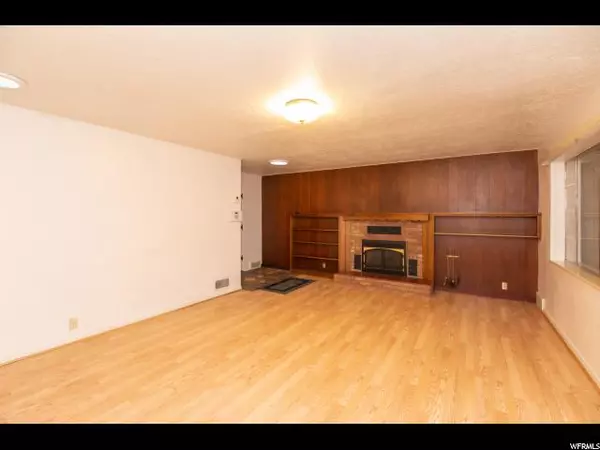$256,000
$255,000
0.4%For more information regarding the value of a property, please contact us for a free consultation.
4 Beds
2 Baths
2,547 SqFt
SOLD DATE : 02/19/2020
Key Details
Sold Price $256,000
Property Type Single Family Home
Sub Type Single Family Residence
Listing Status Sold
Purchase Type For Sale
Square Footage 2,547 sqft
Price per Sqft $100
Subdivision Nelson Park
MLS Listing ID 1646419
Sold Date 02/19/20
Style Rambler/Ranch
Bedrooms 4
Full Baths 1
Three Quarter Bath 1
Construction Status Blt./Standing
HOA Y/N No
Abv Grd Liv Area 1,377
Year Built 1952
Annual Tax Amount $2,287
Lot Size 0.340 Acres
Acres 0.34
Lot Dimensions 0.0x0.0x0.0
Property Description
What a perfect location for your next home or investment property! Within walking distance to Weber State University and McKay Dee Hospital. Lovely quiet street with a large private yard, covered patio and 6 mature fruit trees. Many upgrades to home that really matter including granite countertops in kitchen, new tiled bathroom showers, 40 year roof installed in 2017, upgraded breaker box, new air conditioner and furnace, sewer line repaired in 2014 and 4 great skylights added to home. Gas fireplace in large living room and two bedrooms with an additional room that could easily be a bedroom with an added closet. And new carpet recently added. Downstairs is a nice family room bathroom and two additional bedrooms plus a great laundry room with new washer and dryer as part of the sale. This home is ready for your finishing touches and sellers are very motivated.
Location
State UT
County Weber
Area Ogdn; W Hvn; Ter; Rvrdl
Zoning Single-Family
Rooms
Basement Full
Main Level Bedrooms 2
Interior
Interior Features Disposal, Gas Log, Kitchen: Updated, Oven: Wall, Range: Countertop, Granite Countertops
Heating Electric, Gas: Central
Cooling Central Air
Flooring Carpet, Tile, Vinyl
Fireplaces Number 1
Fireplaces Type Fireplace Equipment, Insert
Equipment Fireplace Equipment, Fireplace Insert, Play Gym, Swing Set, Window Coverings
Fireplace true
Window Features Blinds,Full
Appliance Ceiling Fan, Dryer, Microwave, Refrigerator, Washer
Laundry Electric Dryer Hookup
Exterior
Exterior Feature Out Buildings, Lighting, Patio: Covered, Porch: Open, Skylights, Storm Doors
Garage Spaces 1.0
Utilities Available Natural Gas Connected, Electricity Connected, Sewer Connected, Sewer: Public, Water Connected
View Y/N Yes
View Mountain(s)
Roof Type Asphalt
Present Use Single Family
Topography Curb & Gutter, Fenced: Full, Road: Paved, Secluded Yard, Sidewalks, Sprinkler: Auto-Full, Terrain, Flat, View: Mountain, Private
Accessibility Grip-Accessible Features
Porch Covered, Porch: Open
Total Parking Spaces 1
Private Pool false
Building
Lot Description Curb & Gutter, Fenced: Full, Road: Paved, Secluded, Sidewalks, Sprinkler: Auto-Full, View: Mountain, Private
Story 2
Sewer Sewer: Connected, Sewer: Public
Water Culinary, Irrigation
Structure Type Brick
New Construction No
Construction Status Blt./Standing
Schools
Elementary Schools Shadow Valley
Middle Schools Mount Ogden
High Schools Ogden
School District Ogden
Others
Senior Community No
Tax ID 05-069-0007
Acceptable Financing Cash, Conventional, FHA, VA Loan
Horse Property No
Listing Terms Cash, Conventional, FHA, VA Loan
Financing FHA
Read Less Info
Want to know what your home might be worth? Contact us for a FREE valuation!

Our team is ready to help you sell your home for the highest possible price ASAP
Bought with Equity Real Estate (Select)








