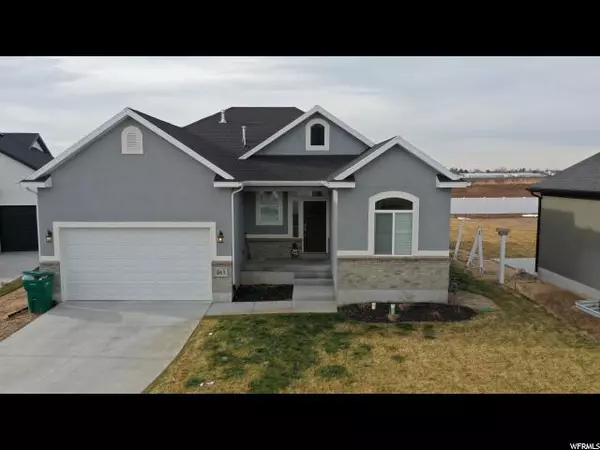$379,000
$385,000
1.6%For more information regarding the value of a property, please contact us for a free consultation.
3 Beds
2 Baths
3,144 SqFt
SOLD DATE : 03/03/2020
Key Details
Sold Price $379,000
Property Type Single Family Home
Sub Type Single Family Residence
Listing Status Sold
Purchase Type For Sale
Square Footage 3,144 sqft
Price per Sqft $120
Subdivision Harmony Place
MLS Listing ID 1646672
Sold Date 03/03/20
Style Rambler/Ranch
Bedrooms 3
Full Baths 2
Construction Status Blt./Standing
HOA Fees $60/mo
HOA Y/N Yes
Abv Grd Liv Area 1,572
Year Built 2019
Annual Tax Amount $2,448
Lot Size 10,018 Sqft
Acres 0.23
Lot Dimensions 0.0x0.0x0.0
Property Description
Newer home in a Cul-de-sac just under a year old! Enjoy single level living in this 3 bedroom 2 bathroom rambler with room to grow in the basement. Large Master Bedroom with Master Bathroom and Walk-In Closet attached. Walk out from your dining area and onto your Trex Deck and be spoiled with no backyard neighbors. You get to enjoy the view of Antelope Island and the Bird Sanctuary with no interruption. Home comes with Quartz countertops and Knotty Alder cabinets throughout. Cozy up in the winter with the fireplace in the living room. There is an Elementary School being built nearby with estimated finish date of Fall 2020. Square footage figures are provided as a courtesy estimate only and were obtained from builder. Buyer is advised to obtain an independent measurement.
Location
State UT
County Davis
Area Kaysville; Fruit Heights; Layton
Direction Google Maps will not take you to correct home. You must go south on Sunburst Dr and pass the school construction. You will pass Harmony Dr. and continue until you see the Cul-De-Sac Harmony Ct. Turn left and home will be on your right. House number is 466.
Rooms
Basement Daylight, Full
Main Level Bedrooms 3
Interior
Interior Features Bath: Master, Bath: Sep. Tub/Shower, Closet: Walk-In, Jetted Tub, Range/Oven: Built-In, Vaulted Ceilings
Heating Forced Air, Gas: Central
Cooling Central Air
Flooring Carpet, Laminate, Tile
Fireplaces Number 1
Fireplace true
Window Features Blinds
Appliance Ceiling Fan, Microwave
Laundry Electric Dryer Hookup
Exterior
Garage Spaces 2.0
Utilities Available Natural Gas Connected, Electricity Connected, Sewer Connected, Sewer: Public, Water Connected
Amenities Available Other, Snow Removal
View Y/N Yes
View Mountain(s), Valley
Roof Type Asphalt
Present Use Single Family
Topography Cul-de-Sac, Fenced: Part, Sidewalks, Sprinkler: Auto-Full, View: Mountain, View: Valley
Total Parking Spaces 6
Private Pool false
Building
Lot Description Cul-De-Sac, Fenced: Part, Sidewalks, Sprinkler: Auto-Full, View: Mountain, View: Valley
Story 2
Sewer Sewer: Connected, Sewer: Public
Water Culinary, Secondary
Structure Type Brick,Stucco
New Construction No
Construction Status Blt./Standing
Schools
Elementary Schools Ellison Park
Middle Schools Legacy
High Schools Layton
School District Davis
Others
HOA Name Villa's at Harmony Place
Senior Community No
Tax ID 12-924-0312
Acceptable Financing Cash, Conventional, FHA, VA Loan
Horse Property No
Listing Terms Cash, Conventional, FHA, VA Loan
Financing Conventional
Read Less Info
Want to know what your home might be worth? Contact us for a FREE valuation!

Our team is ready to help you sell your home for the highest possible price ASAP
Bought with Oakwoods Realty LLC







