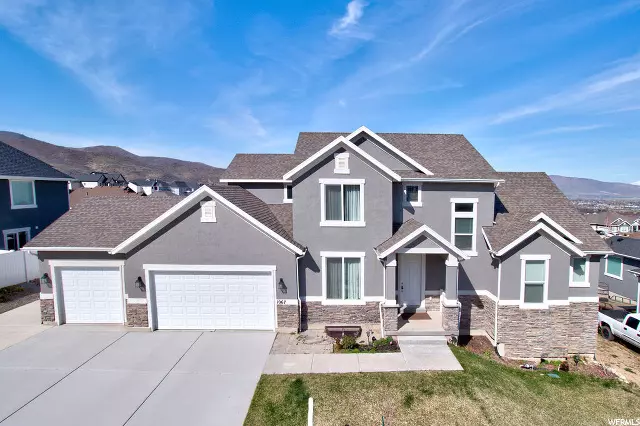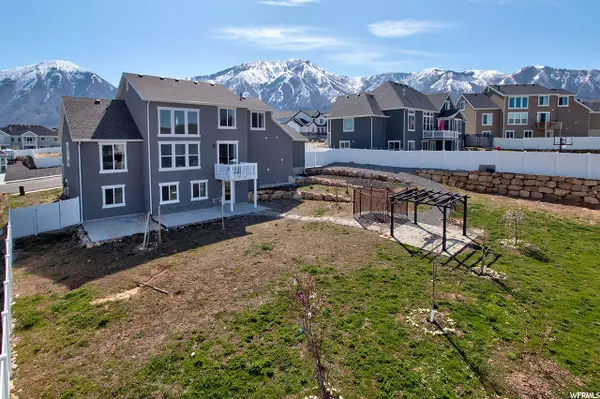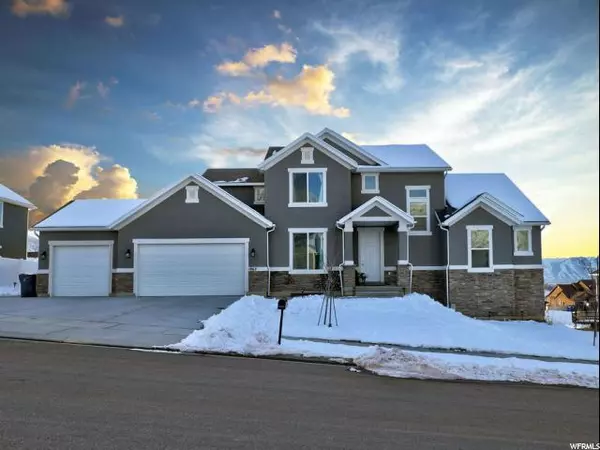$455,000
$468,898
3.0%For more information regarding the value of a property, please contact us for a free consultation.
4 Beds
3 Baths
3,971 SqFt
SOLD DATE : 05/28/2020
Key Details
Sold Price $455,000
Property Type Single Family Home
Sub Type Single Family Residence
Listing Status Sold
Purchase Type For Sale
Square Footage 3,971 sqft
Price per Sqft $114
Subdivision Harrison Heights
MLS Listing ID 1648398
Sold Date 05/28/20
Style Stories: 2
Bedrooms 4
Full Baths 2
Half Baths 1
Construction Status Blt./Standing
HOA Y/N No
Abv Grd Liv Area 2,317
Year Built 2016
Annual Tax Amount $2,502
Lot Size 0.340 Acres
Acres 0.34
Lot Dimensions 100.0x150.0x100.0
Property Description
Views of the mountains, views of valley: watch the sunset paint the lake gold every night. You'll love living here. The kitchen and great room are perfect for gathering your loved ones. The main floor master bedroom is large and private and the perfect retreat. Arive Homes built this property with love and attention to detail. The yard is large and mostly flat and fully fenced (with two gates). The expensive part of the landscaping has already been done: boulder retaining walls, decorative walkways and trees. See Agent Remarks for details about finishing the landscaping. Come take a tour and experience perfection. Square footage per prior listing; buyer-broker to verify all information.
Location
State UT
County Utah
Area Payson; Elk Rg; Salem; Wdhil
Zoning Single-Family
Rooms
Basement Daylight, Full, Walk-Out Access
Primary Bedroom Level Floor: 1st
Master Bedroom Floor: 1st
Main Level Bedrooms 1
Interior
Interior Features Bath: Master, Bath: Sep. Tub/Shower, Closet: Walk-In, Den/Office, Disposal, Great Room, Range/Oven: Free Stdng., Vaulted Ceilings, Low VOC Finishes, Granite Countertops
Cooling Central Air
Flooring Carpet, Laminate, Tile
Fireplace false
Window Features Blinds,Part
Appliance Microwave
Exterior
Exterior Feature Bay Box Windows, Double Pane Windows, Entry (Foyer), Patio: Covered, Walkout
Garage Spaces 3.0
Utilities Available Natural Gas Available, Electricity Available, Sewer Available, Sewer Connected, Sewer: Public, Water Available, Water Connected
View Y/N Yes
View Lake, Mountain(s), Valley
Roof Type Asphalt
Present Use Single Family
Topography Curb & Gutter, Fenced: Full, Secluded Yard, Sidewalks, Sprinkler: Auto-Part, Terrain, Flat, Terrain: Grad Slope, View: Lake, View: Mountain, View: Valley
Accessibility Accessible Hallway(s)
Porch Covered
Total Parking Spaces 7
Private Pool false
Building
Lot Description Curb & Gutter, Fenced: Full, Secluded, Sidewalks, Sprinkler: Auto-Part, Terrain: Grad Slope, View: Lake, View: Mountain, View: Valley
Faces East
Story 3
Sewer Sewer: Available, Sewer: Connected, Sewer: Public
Water Culinary
Structure Type Stone,Stucco
New Construction No
Construction Status Blt./Standing
Schools
Elementary Schools Mt Loafer
Middle Schools Salem Jr
High Schools Salem Hills
School District Nebo
Others
Senior Community No
Tax ID 41-821-0031
Acceptable Financing Cash, Conventional, FHA, VA Loan
Horse Property No
Listing Terms Cash, Conventional, FHA, VA Loan
Financing Conventional
Read Less Info
Want to know what your home might be worth? Contact us for a FREE valuation!

Our team is ready to help you sell your home for the highest possible price ASAP
Bought with Equity Real Estate (Solid)







