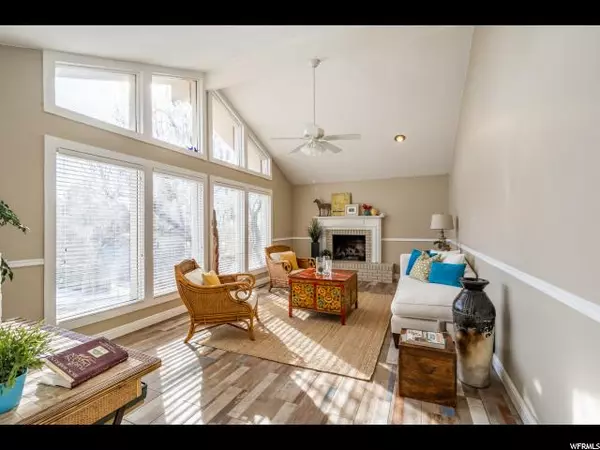$459,000
$459,900
0.2%For more information regarding the value of a property, please contact us for a free consultation.
5 Beds
4 Baths
3,800 SqFt
SOLD DATE : 02/07/2020
Key Details
Sold Price $459,000
Property Type Single Family Home
Sub Type Single Family Residence
Listing Status Sold
Purchase Type For Sale
Square Footage 3,800 sqft
Price per Sqft $120
Subdivision Northridge
MLS Listing ID 1648689
Sold Date 02/07/20
Style Rambler/Ranch
Bedrooms 5
Full Baths 2
Three Quarter Bath 2
Construction Status Blt./Standing
HOA Fees $209/mo
HOA Y/N Yes
Abv Grd Liv Area 2,100
Year Built 1977
Annual Tax Amount $1,850
Lot Size 7,840 Sqft
Acres 0.18
Lot Dimensions 0.0x0.0x0.0
Property Description
Beautiful turnkey hillside rambler in a private community! Welcome to this classy home where you will be eager to start your life! In the living room, there are wide windows along the front face of the home, inviting plentiful sunshine into the home. This 5 bd, 4 bath home has been updated for a very warm atmosphere with two fireplaces. The kitchen is indeed the heart of the home with timeless oak cabinets, an island with granite countertops and plenty of space. There is a formal dining room, gas fireplace and a gorgeous mantle. The bathrooms are very comfortable with tiled showers and bright cabinets. Enjoy custom features including built in pantries, closets, and a large cold storage. Beyond the home itself, the neighborhood is very warm and inviting. This is a private community, with a very friendly neighborhood. You will enjoy multiple activities per year with a pleasant feel, with a swimming pool and green space for the kids to play. Once you see this home, you may never want to leave!
Location
State UT
County Utah
Area Pl Grove; Lindon; Orem
Zoning Single-Family
Rooms
Basement Daylight, Full, Slab
Primary Bedroom Level Floor: 1st
Master Bedroom Floor: 1st
Main Level Bedrooms 2
Interior
Interior Features Bath: Master, Bath: Sep. Tub/Shower, Closet: Walk-In, Den/Office, Disposal, Floor Drains, Gas Log, Jetted Tub, Kitchen: Updated, Range: Countertop, Range/Oven: Free Stdng., Vaulted Ceilings, Granite Countertops
Heating Gas: Central, Hot Water
Cooling Central Air
Flooring Carpet, Hardwood, Tile, Vinyl
Fireplaces Number 2
Fireplace true
Window Features Blinds
Appliance Ceiling Fan, Microwave, Range Hood, Water Softener Owned
Laundry Gas Dryer Hookup
Exterior
Exterior Feature Double Pane Windows, Entry (Foyer), Lighting, Porch: Open, Sliding Glass Doors, Storm Windows, Patio: Open
Garage Spaces 2.0
Utilities Available Natural Gas Connected, Electricity Connected, Sewer Connected, Sewer: Public, Water Connected
Amenities Available Insurance, Maintenance, Playground, Pool, Sewer Paid, Snow Removal, Trash, Water
Waterfront No
View Y/N No
Roof Type Asphalt
Present Use Single Family
Topography Fenced: Full, Road: Paved, Sprinkler: Auto-Full, Terrain: Grad Slope
Porch Porch: Open, Patio: Open
Total Parking Spaces 2
Private Pool false
Building
Lot Description Fenced: Full, Road: Paved, Sprinkler: Auto-Full, Terrain: Grad Slope
Faces Southeast
Story 2
Sewer Sewer: Connected, Sewer: Public
Water Culinary
Structure Type Asphalt,Brick
New Construction No
Construction Status Blt./Standing
Schools
Elementary Schools Orchard
Middle Schools Oak Canyon
High Schools Timpanogos
School District Alpine
Others
HOA Fee Include Insurance,Maintenance Grounds,Sewer,Trash,Water
Senior Community No
Tax ID 47-031-0009
Acceptable Financing Cash, Conventional, VA Loan
Horse Property No
Listing Terms Cash, Conventional, VA Loan
Financing Cash
Read Less Info
Want to know what your home might be worth? Contact us for a FREE valuation!

Our team is ready to help you sell your home for the highest possible price ASAP
Bought with KW WESTFIELD








