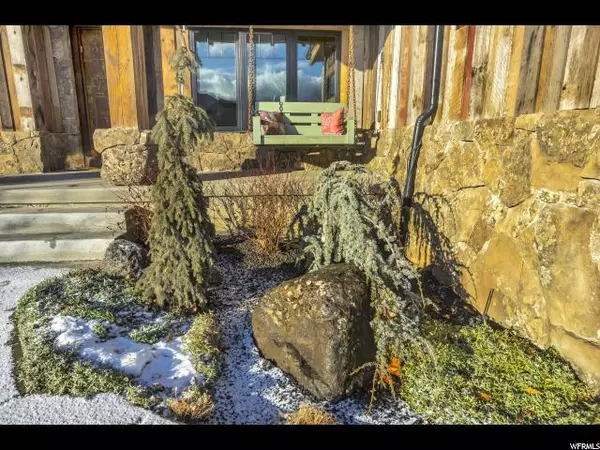$950,400
$1,099,000
13.5%For more information regarding the value of a property, please contact us for a free consultation.
5 Beds
4 Baths
4,689 SqFt
SOLD DATE : 09/30/2020
Key Details
Sold Price $950,400
Property Type Single Family Home
Sub Type Single Family Residence
Listing Status Sold
Purchase Type For Sale
Square Footage 4,689 sqft
Price per Sqft $202
Subdivision Sierra Hills
MLS Listing ID 1649422
Sold Date 09/30/20
Style Rambler/Ranch
Bedrooms 5
Full Baths 3
Half Baths 1
Construction Status Blt./Standing
HOA Y/N No
Abv Grd Liv Area 2,060
Year Built 2017
Annual Tax Amount $3,878
Lot Size 0.360 Acres
Acres 0.36
Lot Dimensions 0.0x0.0x0.0
Property Description
This house is for the home enthusiast. One of a Kind, barn-wood home with metal and stone located in a quiet Cul-de-Sac in the heart of Silicon Slopes, 1 mile from the Freeway and The Meadows. Custom features throughout, the amazing rustic and unique re-purposed barn wood is from Montana and New England. Everything is custom, including the light fixtures that have been created by hand. Massive beams and stone have created a unique style. Potential of a massive sunken home theater in the basement for entertaining for family night. Legal Accessory apartment with it's own entrance and parking off of the RV pad. (Rents for $1000 a month!) Desired, large covered patio with the perfect back yard neighbor as it looks over the trails of the equestrian center and views of Utah Lake. If you love style and design you need to see this home. This home is a piece of art and history! **TO SEE FULL MOTION VIDEO TOUR, CLICK TOUR LINK** Square footage figures are provided as a courtesy estimate only. Buyer is advised to obtain an independent measurement.
Location
State UT
County Utah
Area Am Fork; Hlnd; Lehi; Saratog.
Zoning Single-Family
Rooms
Basement Entrance, Shelf, Walk-Out Access
Primary Bedroom Level Floor: 1st
Master Bedroom Floor: 1st
Main Level Bedrooms 3
Interior
Interior Features Accessory Apt, Basement Apartment, Bath: Master, Bath: Sep. Tub/Shower, Closet: Walk-In, Den/Office, Disposal, Kitchen: Second, Mother-in-Law Apt., Oven: Double, Oven: Gas, Granite Countertops, Theater Room
Cooling Central Air
Flooring Hardwood, Travertine
Fireplaces Number 1
Equipment Gazebo
Fireplace true
Appliance Dryer, Range Hood, Refrigerator, Washer
Exterior
Exterior Feature Basement Entrance, Deck; Covered, Lighting, Patio: Covered, Secured Parking
Garage Spaces 4.0
Utilities Available Natural Gas Connected, Electricity Connected, Sewer Connected, Water Connected
View Y/N Yes
View Mountain(s), Valley
Roof Type Asphalt,Metal
Present Use Single Family
Topography Cul-de-Sac, Curb & Gutter, Sprinkler: Auto-Full, Terrain, Flat, View: Mountain, View: Valley
Porch Covered
Total Parking Spaces 4
Private Pool false
Building
Lot Description Cul-De-Sac, Curb & Gutter, Sprinkler: Auto-Full, View: Mountain, View: Valley
Faces East
Story 2
Sewer Sewer: Connected
Water Culinary, Irrigation: Pressure
Structure Type Asphalt,Cedar,Stone,Metal Siding,Other
New Construction No
Construction Status Blt./Standing
Schools
Elementary Schools Freedom
Middle Schools American Fork
High Schools American Fork
School District Alpine
Others
Senior Community No
Tax ID 66-053-0011
Acceptable Financing Cash, Conventional, VA Loan
Horse Property No
Listing Terms Cash, Conventional, VA Loan
Financing Cash
Read Less Info
Want to know what your home might be worth? Contact us for a FREE valuation!

Our team is ready to help you sell your home for the highest possible price ASAP
Bought with Equity Real Estate (Solid)








