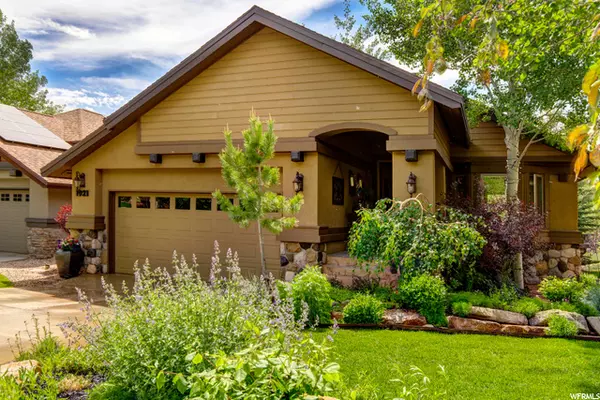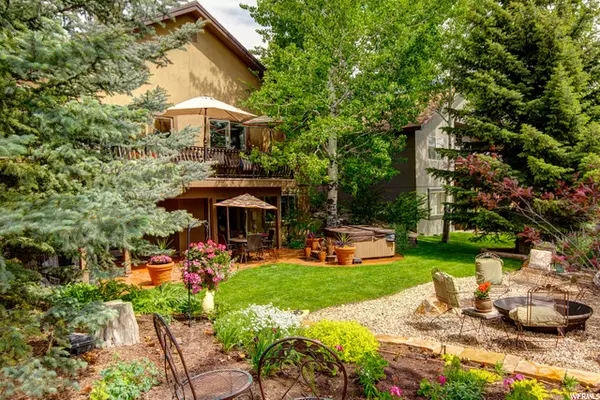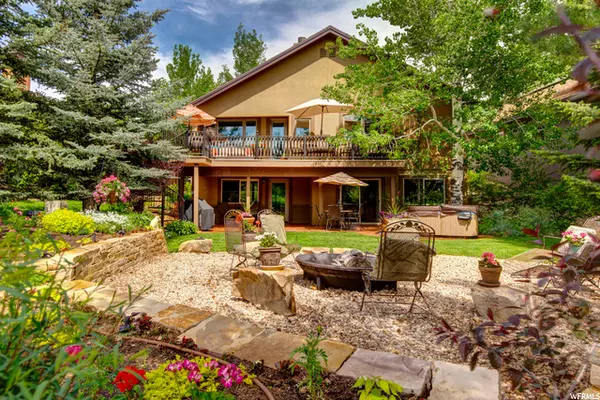$1,190,000
$1,350,000
11.9%For more information regarding the value of a property, please contact us for a free consultation.
4 Beds
4 Baths
2,904 SqFt
SOLD DATE : 10/30/2020
Key Details
Sold Price $1,190,000
Property Type Single Family Home
Sub Type Single Family Residence
Listing Status Sold
Purchase Type For Sale
Square Footage 2,904 sqft
Price per Sqft $409
Subdivision Willow Draw Cottages
MLS Listing ID 1649608
Sold Date 10/30/20
Style Stories: 2
Bedrooms 4
Full Baths 4
Construction Status Blt./Standing
HOA Fees $60/ann
HOA Y/N Yes
Abv Grd Liv Area 1,452
Year Built 1995
Annual Tax Amount $2,511
Lot Size 5,662 Sqft
Acres 0.13
Lot Dimensions 0.0x0.0x0.0
Property Description
Settle into your perfect dream in this newly remodeled home with big views. The grand vaulted ceilings and large windows invite ample natural light for a bright and airy feel, a perfect complement to the modern styling and finishes. This home is perfectly suited for entertaining with an open floor plan and main level master. Located in a quiet cul-de-sac near Canyons Village, this home has quick access to the skiing, I-80, and only 5 minutes from Historic Old Town Park City. Coveted location in the Sun Peak neighborhood which is both welcoming and private,yet easyaccessibilityto all that Park City has to offer. The newly remodeled lower level offers2beautiful bedrooms, 2 stunning bathrooms, large family/game room complete witha new mother in law kitchen. Square Footage is from Measurement Appraisal.
Location
State UT
County Summit
Area Park City; Kimball Jct; Smt Pk
Zoning Single-Family
Rooms
Basement Full, Walk-Out Access
Main Level Bedrooms 2
Interior
Interior Features Basement Apartment, Bath: Master, Closet: Walk-In, Den/Office, Disposal, Floor Drains, French Doors, Gas Log, Great Room, Kitchen: Second, Kitchen: Updated, Mother-in-Law Apt., Oven: Gas, Range: Gas, Range/Oven: Free Stdng., Vaulted Ceilings, Granite Countertops
Heating Forced Air, Gas: Central
Cooling Central Air
Flooring Hardwood, Laminate, Tile, Bamboo
Fireplaces Number 1
Equipment Window Coverings, Wood Stove
Fireplace true
Window Features Blinds
Appliance Microwave, Refrigerator, Water Softener Owned
Laundry Gas Dryer Hookup
Exterior
Exterior Feature Basement Entrance, Double Pane Windows, Entry (Foyer), Lighting, Patio: Covered, Porch: Open, Secured Parking, Sliding Glass Doors, Triple Pane Windows, Walkout, Patio: Open
Garage Spaces 2.0
Community Features Clubhouse
Utilities Available Natural Gas Connected, Electricity Connected, Sewer Connected, Sewer: Private, Water Connected
Amenities Available Clubhouse, Fitness Center, Pet Rules, Pets Permitted, Playground, Pool, Snow Removal, Tennis Court(s)
View Y/N Yes
View Mountain(s)
Roof Type Composition,Pitched
Present Use Single Family
Topography Cul-de-Sac, Road: Paved, Secluded Yard, Sprinkler: Auto-Full, Sprinkler: Auto-Part, Terrain: Grad Slope, View: Mountain, Drip Irrigation: Auto-Part
Accessibility Accessible Doors, Accessible Hallway(s), Accessible Electrical and Environmental Controls
Porch Covered, Porch: Open, Patio: Open
Total Parking Spaces 2
Private Pool false
Building
Lot Description Cul-De-Sac, Road: Paved, Secluded, Sprinkler: Auto-Full, Sprinkler: Auto-Part, Terrain: Grad Slope, View: Mountain, Drip Irrigation: Auto-Part
Faces North
Story 2
Sewer Sewer: Connected, Sewer: Private
Water Culinary
Structure Type Asphalt,Frame,Stucco
New Construction No
Construction Status Blt./Standing
Schools
Elementary Schools Parley'S Park
Middle Schools Treasure Mt
High Schools Park City
School District Park City
Others
HOA Name Teresa Wharton
Senior Community No
Tax ID WDCS-D-10
Acceptable Financing Cash, Conventional, Lease Option
Horse Property No
Listing Terms Cash, Conventional, Lease Option
Financing Conventional
Read Less Info
Want to know what your home might be worth? Contact us for a FREE valuation!

Our team is ready to help you sell your home for the highest possible price ASAP
Bought with NON-MLS








