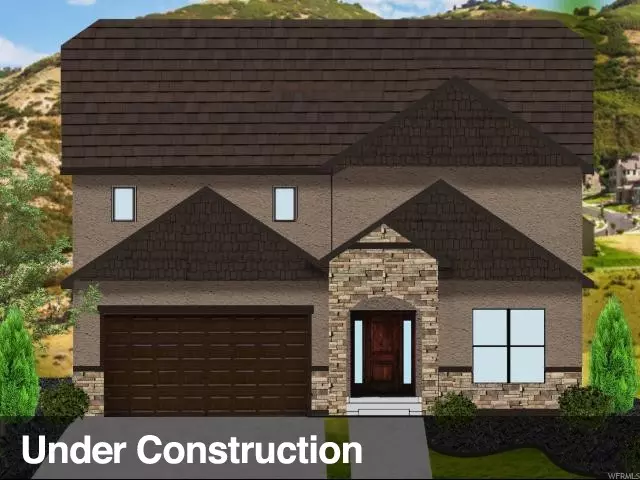$610,000
$609,900
For more information regarding the value of a property, please contact us for a free consultation.
4 Beds
3 Baths
5,066 SqFt
SOLD DATE : 05/07/2020
Key Details
Sold Price $610,000
Property Type Single Family Home
Sub Type Single Family Residence
Listing Status Sold
Purchase Type For Sale
Square Footage 5,066 sqft
Price per Sqft $120
Subdivision Montreaux
MLS Listing ID 1649621
Sold Date 05/07/20
Style Stories: 2
Bedrooms 4
Full Baths 2
Half Baths 1
Construction Status Und. Const.
HOA Fees $200/mo
HOA Y/N Yes
Abv Grd Liv Area 3,248
Year Built 2019
Annual Tax Amount $1,149
Lot Size 3,484 Sqft
Acres 0.08
Lot Dimensions 0.0x0.0x0.0
Property Description
DAZZLING, NEW DREAM HOME READY FOR MOVE IN BY END OF FEBRUARY! SPECTACULAR light-filled design with sensational finishes! GORGEOUS, luxury vinyl plank flooring! DYNAMIC family room boasts glorious two story windows, amazing shiplap accent wall and inviting fireplace! Impressive Windows throughout showcase the CAPTIVATING 360 degree views! STUNNING kitchen exceeds expectations! Features crisp modern cabinetry, quartz counters and fabulous walk-in pantry! LAVISH main floor master suite includes spa-like luxurious bath and private entrance to deck! MARVELOUS upper level includes an INCREDIBLE bonus room; perfect entertainment and gathering space! GRAND covered deck overlooks the EXTRAORDINARYsetting! Montreaux community is surrounded by beautiful PANORAMIC sunsets and MAJESTIC mountain landscape! Located among scenic and PRISTINE open spaces, biking and hiking trails! Minutes from parks, South Mountain golf course, Draper amphitheater and quick access to world-class ski resorts! CAREFREE LIVING with yard maintenance and snow removal included!
Location
State UT
County Salt Lake
Area Sandy; Draper; Granite; Wht Cty
Zoning Single-Family
Rooms
Basement Full, Walk-Out Access
Primary Bedroom Level Floor: 1st
Master Bedroom Floor: 1st
Main Level Bedrooms 1
Interior
Interior Features Bath: Master, Closet: Walk-In, Den/Office, Disposal, Oven: Double, Range: Countertop, Vaulted Ceilings, Granite Countertops
Cooling Central Air
Flooring Carpet, Laminate, Tile
Fireplaces Number 1
Fireplace true
Appliance Ceiling Fan, Microwave
Laundry Electric Dryer Hookup, Gas Dryer Hookup
Exterior
Exterior Feature Basement Entrance, Double Pane Windows, Patio: Covered, Sliding Glass Doors, Walkout
Garage Spaces 2.0
Utilities Available Natural Gas Connected, Electricity Connected, Sewer Connected, Water Connected
Amenities Available Sewer Paid, Snow Removal, Trash
View Y/N Yes
View Mountain(s)
Roof Type Asphalt
Present Use Single Family
Topography Curb & Gutter, Road: Paved, Sprinkler: Auto-Full, View: Mountain
Porch Covered
Total Parking Spaces 2
Private Pool false
Building
Lot Description Curb & Gutter, Road: Paved, Sprinkler: Auto-Full, View: Mountain
Story 3
Sewer Sewer: Connected
Water Culinary
Structure Type Stone,Stucco,Cement Siding
New Construction Yes
Construction Status Und. Const.
Schools
Elementary Schools Oak Hollow
Middle Schools Draper Park
High Schools Corner Canyon
School District Canyons
Others
HOA Name Hal
HOA Fee Include Sewer,Trash
Senior Community No
Tax ID 34-08-279-003
Acceptable Financing Cash, Conventional
Horse Property No
Listing Terms Cash, Conventional
Financing Conventional
Read Less Info
Want to know what your home might be worth? Contact us for a FREE valuation!

Our team is ready to help you sell your home for the highest possible price ASAP
Bought with Influence Realty & Relocation








