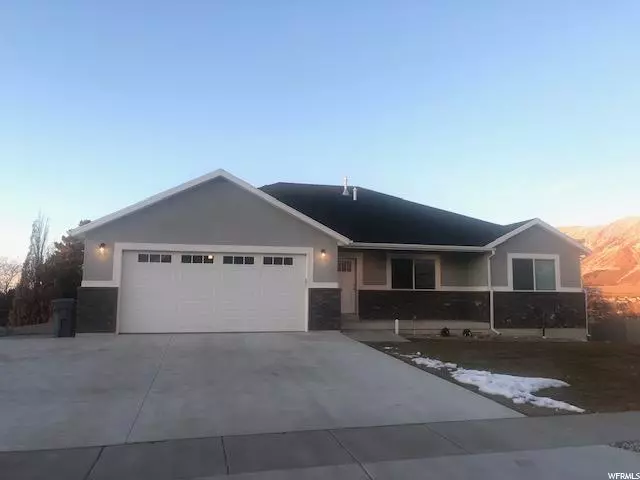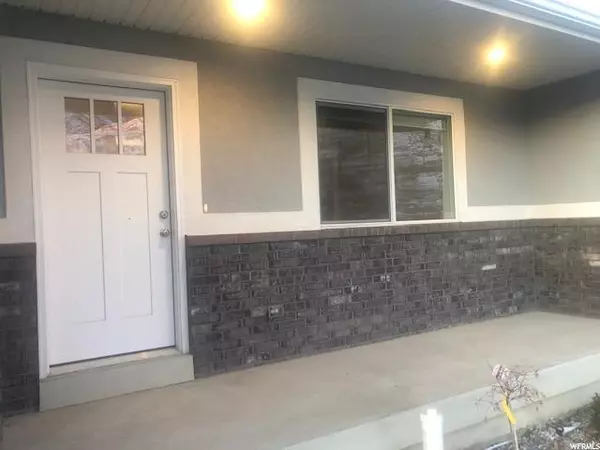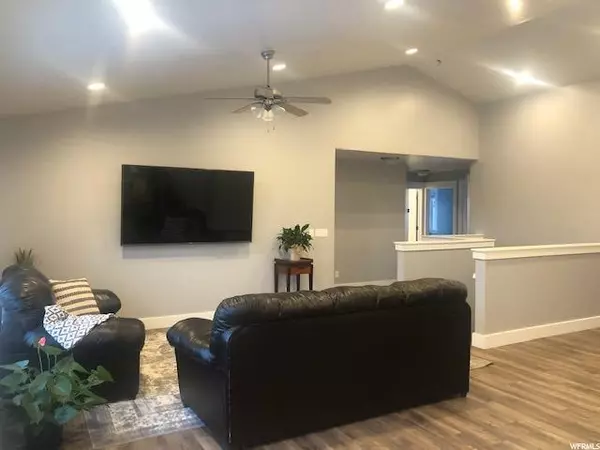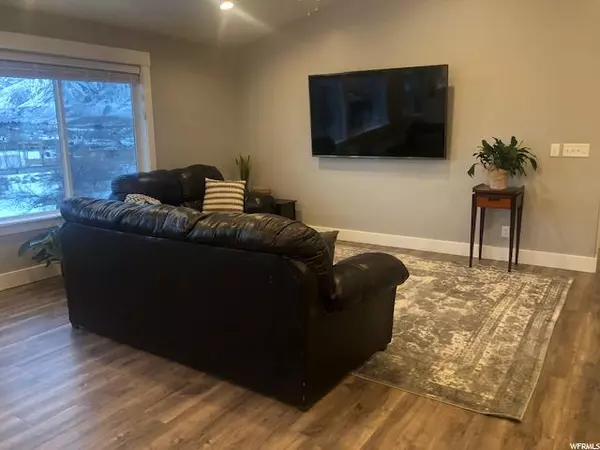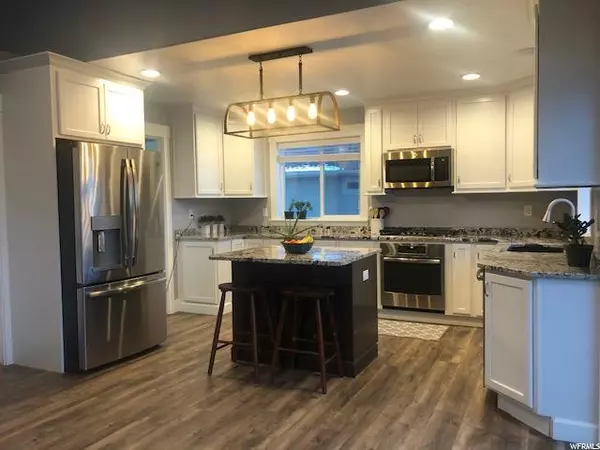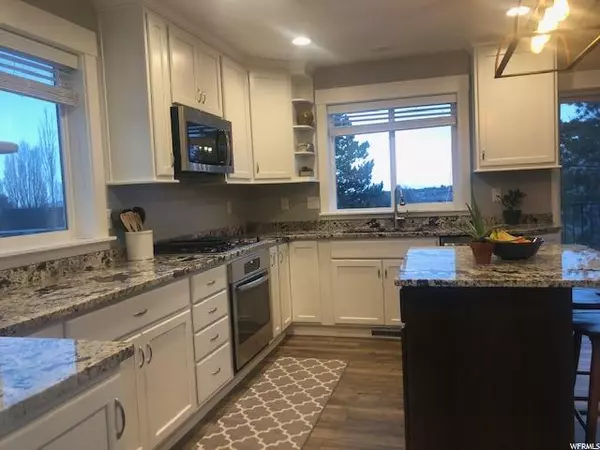$409,000
$409,000
For more information regarding the value of a property, please contact us for a free consultation.
6 Beds
3 Baths
3,400 SqFt
SOLD DATE : 02/24/2020
Key Details
Sold Price $409,000
Property Type Single Family Home
Sub Type Single Family Residence
Listing Status Sold
Purchase Type For Sale
Square Footage 3,400 sqft
Price per Sqft $120
Subdivision Chateau Estates
MLS Listing ID 1649701
Sold Date 02/24/20
Style Rambler/Ranch
Bedrooms 6
Full Baths 1
Three Quarter Bath 2
Construction Status Blt./Standing
HOA Y/N No
Abv Grd Liv Area 1,700
Year Built 2018
Annual Tax Amount $2,408
Lot Size 0.280 Acres
Acres 0.28
Lot Dimensions 0.0x0.0x0.0
Property Description
View, views, views!!! This beautiful, 2018 year built home has views. It sits on a dead-end street and from the back of the home, you can see the valley and the snow-covered mountains. From the front, you have views of the mountains as well. Mostly finished 6 bedrooms, 1 full bath and 2, 3/4 baths home with lots of upgrades. On the main level, you will find everything you need! The big master bedroom with in-wall electrical for your tv mounting with NO wires. The master bathroom has a large walk-in closet with built-in shelving and rods. Also a nice walk-in shower with upgraded marble surround and granite countertop on the vanity. There is a dedicated laundry room with shelving and rods and even has a window for natural light. The kitchen has beautiful white cabinets with soft close drawers, a nice center island with awesome light fixture, and a huge walk-in pantry!!! The great room and kitchen are open to each other and have vaulted ceilings so it feels nice and spacious. Big windows and a sliding door to the trex deck let in lots of natural light and give you the views to appreciate. 2 more bedrooms and a full bath complete the main level. Downstairs you will find 3 more bedrooms, a 3/4 bathroom, cold storage room, another big storage room with built-in shelving, family room, optional theater room, and additional laundry hook-ups and optional kitchenette!! The basement has the same LVP flooring throughout most of the basement. The bedrooms, and theater room are finished other than carpet! The bathroom is framed and ready to be finished off. The theater room is wired for Dolby as well. There are french doors in the family room that will lead out to your big back yard. It is fully fenced, has auto sprinklers, and has a covered patio. There are also two gas hook-ups for your BBQ grills. One on the deck and one on the patio. There is a segregated place for a garden if you choose that have several different kinds of fruit trees already planted. This is an amazing home in a wonderful part of Perry. Call today to set up a showing for this great home. Buyer/Buyers Agent to verify all info.
Location
State UT
County Box Elder
Area Brigham City; Perry; Mantua
Zoning Single-Family
Rooms
Basement Daylight
Primary Bedroom Level Floor: 1st
Master Bedroom Floor: 1st
Main Level Bedrooms 3
Interior
Interior Features Alarm: Fire, Bar: Dry, Bath: Master, Bath: Sep. Tub/Shower, Closet: Walk-In, Disposal, French Doors, Oven: Wall, Range: Countertop, Range: Gas, Vaulted Ceilings, Granite Countertops
Cooling Central Air
Flooring Carpet, Laminate
Equipment Workbench
Fireplace false
Window Features Blinds
Appliance Ceiling Fan, Microwave, Refrigerator, Water Softener Owned
Laundry Electric Dryer Hookup, Gas Dryer Hookup
Exterior
Exterior Feature Attic Fan, Basement Entrance, Double Pane Windows, Entry (Foyer), Lighting, Patio: Covered, Porch: Open, Sliding Glass Doors, Walkout
Garage Spaces 2.0
Utilities Available Natural Gas Connected, Electricity Connected, Sewer Connected, Sewer: Public, Water Connected
View Y/N Yes
View Mountain(s), Valley
Roof Type Asphalt
Present Use Single Family
Topography Curb & Gutter, Fenced: Full, Road: Paved, Secluded Yard, Sidewalks, Sprinkler: Auto-Full, Terrain: Grad Slope, View: Mountain, View: Valley, Private
Porch Covered, Porch: Open
Total Parking Spaces 8
Private Pool false
Building
Lot Description Curb & Gutter, Fenced: Full, Road: Paved, Secluded, Sidewalks, Sprinkler: Auto-Full, Terrain: Grad Slope, View: Mountain, View: Valley, Private
Faces South
Story 2
Sewer Sewer: Connected, Sewer: Public
Water Culinary, Secondary
Structure Type Brick,Stucco
New Construction No
Construction Status Blt./Standing
Schools
Elementary Schools Perry/Young
Middle Schools Adele C. Young
High Schools Box Elder
School District Box Elder
Others
Senior Community No
Tax ID 03-145-0056
Security Features Fire Alarm
Acceptable Financing Cash, Conventional, FHA, VA Loan
Horse Property No
Listing Terms Cash, Conventional, FHA, VA Loan
Financing Conventional
Read Less Info
Want to know what your home might be worth? Contact us for a FREE valuation!

Our team is ready to help you sell your home for the highest possible price ASAP
Bought with Coldwell Banker Tugaw Realtors



