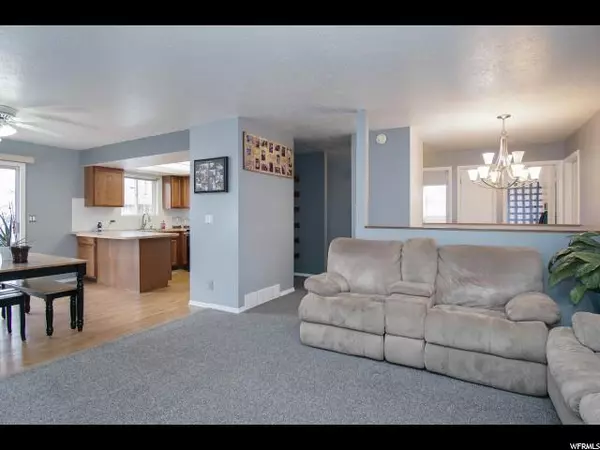$273,000
$285,000
4.2%For more information regarding the value of a property, please contact us for a free consultation.
5 Beds
2 Baths
2,204 SqFt
SOLD DATE : 02/27/2020
Key Details
Sold Price $273,000
Property Type Single Family Home
Sub Type Single Family Residence
Listing Status Sold
Purchase Type For Sale
Square Footage 2,204 sqft
Price per Sqft $123
Subdivision Westwood Estates #4
MLS Listing ID 1651128
Sold Date 02/27/20
Style Split-Entry/Bi-Level
Bedrooms 5
Full Baths 2
Construction Status Blt./Standing
HOA Y/N No
Abv Grd Liv Area 1,135
Year Built 1978
Annual Tax Amount $1,570
Lot Size 8,276 Sqft
Acres 0.19
Lot Dimensions 0.0x0.0x0.0
Property Description
4 bedroom, 2 bath, 2 living rooms and bonus room that could be a bedroom or office, home with loads of updates! Entry way has beautiful chandelier with a dimmer switch. Upstairs has 3 bedrooms 2 tone paint, 2 closed storage closets, custom built in book case and full bathroom with tile floor, new sink, vanity and cabinets. Living room has an open feel with large bay windows overlooking the front yard. Well shaded in the summer from the mature tree out front. Kitchen has lots of storage space and counter space. large pantry, counters have room under for bar top eating. BRAND new black stainless Samsung stove and dishwasher purchased November of 2019. Going out from the dining room is a deck overlooking the fenced in back yard. Large storage shed, cement patio with possibilities for grilling, table and chairs, or storage. Large wood shed on concrete pad. New sod covers half the back yard with sprinklers to keep it healthy. The basement has had a 100% remodel in 2019. Large living space with custom wood paneling, built in fish tank, and fire place.Furnace was replaced in 2016. Wiring to air conditioner was updated in 2016. The large master bedroom has a spacious walk in closet with space for a huge wardrobe. Master bath has walk in tile shower, 2 person jetted tub, new toilet, new sink and vanity with lots of counter space. There is a large built in dog kennel under the stair and a final room that could be a bedroom for a child needing to be close to mom and dad at night, an office, craft room, or many other possibilities. Large custom bookcases and storage built into the hall wall. Carpeting and hardwood floors in basement are new as well! The 2 car garage had a new electrical box ran in 2017. It has plugs galore for charging tools and doing projects. Wired with a 220 for larger equipment like a welder. Wood burning stove keeps the space nice and warm in the winter. Tons of storage space and built in custom work bench.
Location
State UT
County Davis
Area Hooper; Roy
Zoning Single-Family
Rooms
Basement Full
Primary Bedroom Level Basement
Master Bedroom Basement
Main Level Bedrooms 3
Interior
Interior Features Disposal
Heating Forced Air, Gas: Central
Cooling Central Air
Flooring Carpet, Hardwood
Fireplaces Number 1
Equipment Storage Shed(s)
Fireplace true
Window Features Blinds
Appliance Refrigerator
Exterior
Exterior Feature Deck; Covered, Out Buildings, Porch: Open
Garage Spaces 2.0
Utilities Available Natural Gas Connected, Electricity Connected, Sewer Connected, Sewer: Public, Water Connected
View Y/N No
Roof Type Asphalt
Present Use Single Family
Topography Curb & Gutter, Fenced: Full, Terrain, Flat
Porch Porch: Open
Total Parking Spaces 2
Private Pool false
Building
Lot Description Curb & Gutter, Fenced: Full
Story 2
Sewer Sewer: Connected, Sewer: Public
Water Culinary
Structure Type Aluminum,Brick
New Construction No
Construction Status Blt./Standing
Schools
Elementary Schools Holt
Middle Schools North Davis
High Schools Syracuse
School District Davis
Others
Senior Community No
Tax ID 12-031-0144
Acceptable Financing Cash, Conventional, FHA, VA Loan
Horse Property No
Listing Terms Cash, Conventional, FHA, VA Loan
Financing FHA
Read Less Info
Want to know what your home might be worth? Contact us for a FREE valuation!

Our team is ready to help you sell your home for the highest possible price ASAP
Bought with KW Utah Realtors Keller Williams








