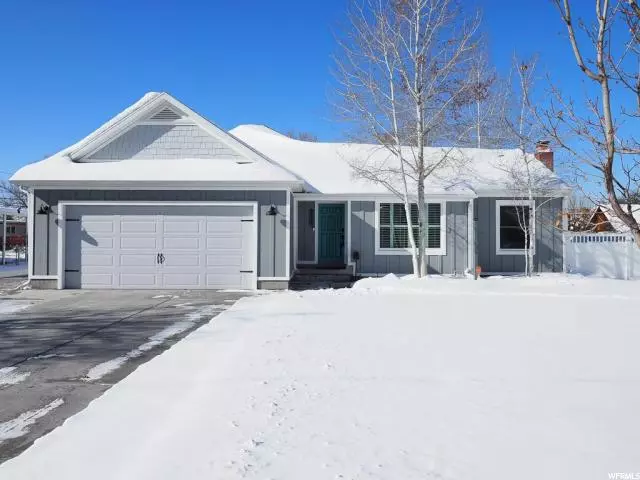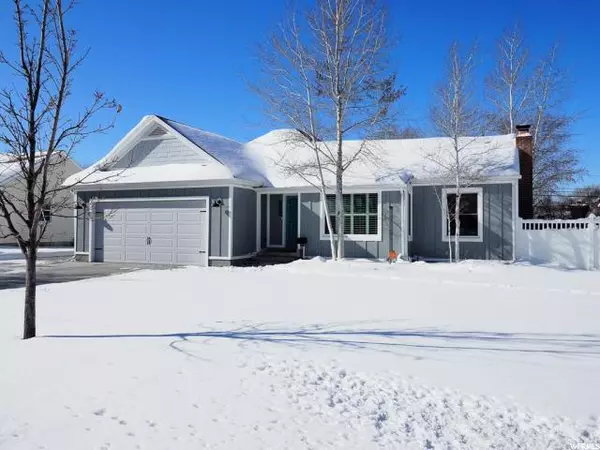$525,000
$525,000
For more information regarding the value of a property, please contact us for a free consultation.
4 Beds
3 Baths
2,440 SqFt
SOLD DATE : 03/09/2020
Key Details
Sold Price $525,000
Property Type Single Family Home
Sub Type Single Family Residence
Listing Status Sold
Purchase Type For Sale
Square Footage 2,440 sqft
Price per Sqft $215
Subdivision South Cottonwood Hei
MLS Listing ID 1653512
Sold Date 03/09/20
Style Rambler/Ranch
Bedrooms 4
Full Baths 1
Three Quarter Bath 2
Construction Status Blt./Standing
HOA Y/N No
Abv Grd Liv Area 1,552
Year Built 1951
Annual Tax Amount $1,573
Lot Size 0.260 Acres
Acres 0.26
Lot Dimensions 0.0x0.0x0.0
Property Description
LOCATION! LOCATION! LOCATION! This 2500 sq foot home has been completely remodeled plus the sellers added an addition for a true master suite with vaulted ceilings! The open floor plan is great for hosting and staying connected to your guests. The updated kitchen features white cabinets with crown molding, dark quartz counters and backsplash, black stainless appliances, and spacious pantry. The new master suite has tons of natural light, vaulted ceilings, master bath with double sinks, custom tiled shower with Euro doors, and dreamy closet with lots of built ins. The partial basement has space for a craft room, flex space that could a home office or gym, family room with fireplace and built in doll house (can easily be removed and the carpet goes underneath), and a 2nd master suite with attached bathroom. Extra features in this home include: hardwood floors on the main level, new roof last year, new AC and energy efficient furnace, new siding, new interior doors and hardware, attic storage above the garage, and new tankless water heather. In addition to being centrally located on a quiet street, this home is on over 1/4 acre lot with RV parking, 2 car tandem garage, a work shed (or she shed) in the back yard, two patios, plus tons of grass. This home does not disappoint...schedule a showing to see it for yourself!
Location
State UT
County Salt Lake
Area Murray; Taylorsvl; Midvale
Zoning Single-Family
Rooms
Other Rooms Workshop
Basement Partial
Primary Bedroom Level Floor: 1st
Master Bedroom Floor: 1st
Main Level Bedrooms 3
Interior
Interior Features Bath: Master, Closet: Walk-In, Den/Office, Disposal, Kitchen: Updated, Range/Oven: Free Stdng., Vaulted Ceilings, Instantaneous Hot Water
Cooling Central Air
Flooring Carpet, Hardwood, Tile, Slate
Fireplaces Number 1
Equipment Window Coverings, Wood Stove
Fireplace true
Window Features Blinds,Drapes,Plantation Shutters
Appliance Ceiling Fan, Microwave
Laundry Electric Dryer Hookup
Exterior
Exterior Feature Double Pane Windows, Lighting, Patio: Covered, Patio: Open
Garage Spaces 4.0
Utilities Available Natural Gas Connected, Electricity Connected, Sewer Connected, Sewer: Public, Water Connected
View Y/N Yes
View Mountain(s)
Roof Type Asphalt
Present Use Single Family
Topography Curb & Gutter, Fenced: Full, Road: Paved, Sidewalks, Sprinkler: Auto-Full, Terrain, Flat, View: Mountain
Accessibility Single Level Living
Porch Covered, Patio: Open
Total Parking Spaces 4
Private Pool false
Building
Lot Description Curb & Gutter, Fenced: Full, Road: Paved, Sidewalks, Sprinkler: Auto-Full, View: Mountain
Faces East
Story 2
Sewer Sewer: Connected, Sewer: Public
Water Culinary
Structure Type Asphalt,Cement Siding
New Construction No
Construction Status Blt./Standing
Schools
Elementary Schools Parkside
Middle Schools Hillcrest
High Schools Murray
School District Murray
Others
Senior Community No
Tax ID 22-18-205-003
Acceptable Financing Cash, Conventional, FHA, VA Loan
Horse Property No
Listing Terms Cash, Conventional, FHA, VA Loan
Financing Conventional
Read Less Info
Want to know what your home might be worth? Contact us for a FREE valuation!

Our team is ready to help you sell your home for the highest possible price ASAP
Bought with Realty Brokers Robinson & Associates








