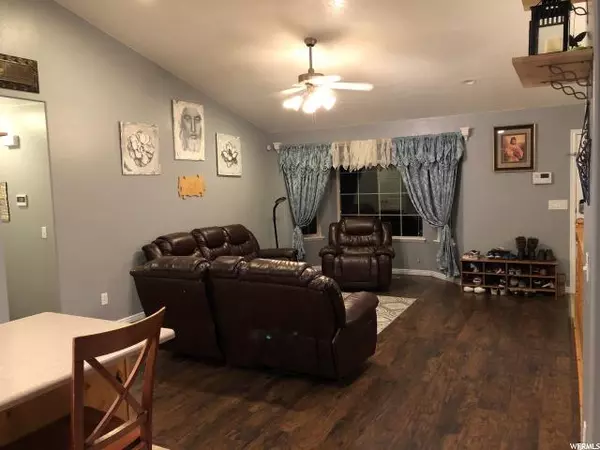$349,900
$349,999
For more information regarding the value of a property, please contact us for a free consultation.
6 Beds
3 Baths
2,831 SqFt
SOLD DATE : 04/24/2020
Key Details
Sold Price $349,900
Property Type Single Family Home
Sub Type Single Family Residence
Listing Status Sold
Purchase Type For Sale
Square Footage 2,831 sqft
Price per Sqft $123
Subdivision Camelot Village
MLS Listing ID 1653890
Sold Date 04/24/20
Style Rambler/Ranch
Bedrooms 6
Full Baths 3
Construction Status Blt./Standing
HOA Fees $138/mo
HOA Y/N Yes
Abv Grd Liv Area 1,370
Year Built 2006
Annual Tax Amount $1,867
Lot Size 5,662 Sqft
Acres 0.13
Lot Dimensions 0.0x0.0x0.0
Property Description
10K PRICE REDUCTION!!! Fabulous rambler in an amazing neighborhood! Close to freeway, shopping, all your needs, yet nestled into a cozy neighborhood. Features SIX great sized bedrooms and THREE full baths. Amazing den/office/toy room in the recently finished basement, just off the main living room as well as a huge cold storage. The basement remodel was done with great thought and planning to maximize every inch of space and it turned out so great! Recently remodeled master bathroom, newer carpet and paint. Ample storage, great layout. The HOA is amazing, it provides a pool, spa, parks, exercise room, club house, walking/biking paths, SNOW REMOVAL, front yard lawn care to name a few. Security and home automation equipment included! Great neighborhood, lots of kids and fun always going on!
Location
State UT
County Utah
Area Provo; Mamth; Springville
Zoning Single-Family
Direction GPS may only find it if street names is used: 1251 South Camlan Lane.
Rooms
Basement Full
Primary Bedroom Level Floor: 1st
Master Bedroom Floor: 1st
Main Level Bedrooms 3
Interior
Interior Features Alarm: Fire, Alarm: Security, Bar: Dry, Bath: Master, Bath: Sep. Tub/Shower, Closet: Walk-In, Den/Office, Disposal, French Doors, Jetted Tub, Vaulted Ceilings
Heating Electric, Forced Air, Gas: Central
Cooling Central Air
Flooring Carpet, Laminate, Linoleum, Tile
Equipment Window Coverings
Fireplace false
Window Features Blinds
Appliance Ceiling Fan, Microwave, Refrigerator, Satellite Dish, Water Softener Owned
Laundry Electric Dryer Hookup
Exterior
Exterior Feature Bay Box Windows, Double Pane Windows, Patio: Covered, Sliding Glass Doors
Garage Spaces 2.0
Pool Indoor, With Spa
Community Features Clubhouse
Utilities Available Natural Gas Connected, Electricity Connected, Sewer Connected, Water Connected
Amenities Available Biking Trails, Clubhouse, Fitness Center, Picnic Area, Playground, Pool, Snow Removal, Spa/Hot Tub
View Y/N Yes
View Mountain(s)
Roof Type Asphalt,Pitched
Present Use Single Family
Topography Curb & Gutter, Fenced: Full, Road: Paved, Sprinkler: Auto-Full, Terrain, Flat, View: Mountain
Accessibility Single Level Living
Porch Covered
Total Parking Spaces 3
Private Pool true
Building
Lot Description Curb & Gutter, Fenced: Full, Road: Paved, Sprinkler: Auto-Full, View: Mountain
Faces South
Story 2
Sewer Sewer: Connected
Water Culinary
Structure Type Asphalt,Stone,Stucco
New Construction No
Construction Status Blt./Standing
Schools
Elementary Schools Meadow Brook
Middle Schools Springville Jr
High Schools Springville
School District Nebo
Others
HOA Name Advantage Management
Senior Community No
Tax ID 65-105-0038
Security Features Fire Alarm,Security System
Acceptable Financing Cash, Conventional, FHA, VA Loan
Horse Property No
Listing Terms Cash, Conventional, FHA, VA Loan
Financing Conventional
Read Less Info
Want to know what your home might be worth? Contact us for a FREE valuation!

Our team is ready to help you sell your home for the highest possible price ASAP
Bought with Presidio Real Estate








