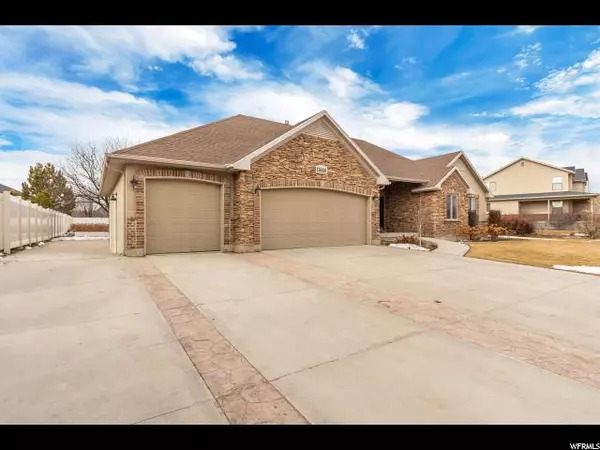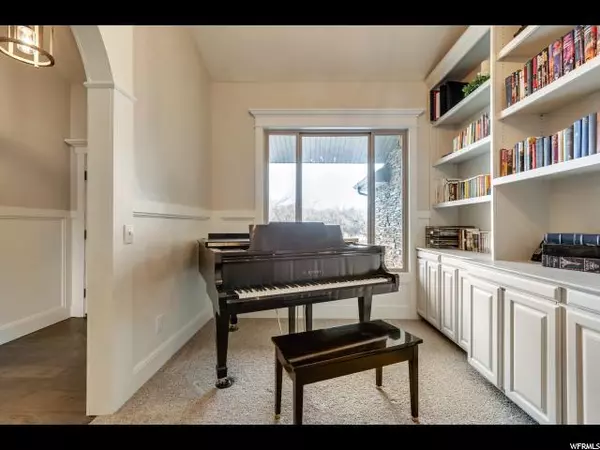$650,000
$685,500
5.2%For more information regarding the value of a property, please contact us for a free consultation.
5 Beds
3 Baths
5,280 SqFt
SOLD DATE : 07/15/2020
Key Details
Sold Price $650,000
Property Type Single Family Home
Sub Type Single Family Residence
Listing Status Sold
Purchase Type For Sale
Square Footage 5,280 sqft
Price per Sqft $123
Subdivision The Ridge At South J
MLS Listing ID 1654449
Sold Date 07/15/20
Style Rambler/Ranch
Bedrooms 5
Full Baths 3
Construction Status Blt./Standing
HOA Y/N No
Abv Grd Liv Area 2,640
Year Built 2003
Annual Tax Amount $3,245
Lot Size 0.330 Acres
Acres 0.33
Lot Dimensions 0.0x0.0x0.0
Property Description
** 6/9 ** Back on the market. GoRgEoUs HoMe!!! You stretch and haul yourself out of bed into your fabulous master suite. With the crisp morning air, you wonder if you really want to get out of your comfy bed in your huge master suite. You head into your large master walk-in closet and grab some sweats and head out of your master to your dream kitchen to get ready for the party tonight. You pull out all the ingredients you need for your apple pie and start getting to work on your huge kitchen island. As you're prepping the pie, you admire your beautifully remodeled kitchen complete with a butlers pantry. Once your pie is safely tucked in one of your double ovens and the dirty dishes are loaded into one of your two dishwashers, you head to the laundry room to grab the guest sheets from the dryer. With the handy folding table and sassy shelves, how can you not love your laundry room?! You head downstairs to make the bed in guest bedroom and check to see that the other bedroom is clean. You stop in the bathroom to make sure it clear of any kid clutter and admire the stylish new vanity, flooring and shower. You pause at the base of the stairs and pop into the 2nd kitchen to make sure the fridge is stocked with sodas for the party. Done! You make a pit stop in the theater room to turn off some video game that you're sure will get played again this evening when everyone shows up You head upstairs and pause at the formal living room and wish your kids would practice the piano more! You pop outside into your handsome home office (convenient for clients to visit because of it's separate entrance from the house) and read your email. Once that task is complete, you wander through your outside oasis. With mature trees, wild roses, and plenty of bushes this backyard is a sight to see. You set the extra chairs up around the fire pit and look out to admire the rest of the yard. Your guest will enjoy tonights party with the heated tents and plentiful displays of fairy lights. You head back into your scrumptious kitchen to get the pie out of the oven and head out to go grocery shopping. You hop in your car, stored in one of the 3 garages, and head out. As you pull out, your neighbors wave and you think to yourself...life is good!
Location
State UT
County Salt Lake
Area Wj; Sj; Rvrton; Herriman; Bingh
Zoning Single-Family
Direction Right off of 114th (from Redwood Road) go South on River Front Parkway
Rooms
Basement Entrance, Full, Walk-Out Access
Primary Bedroom Level Floor: 1st
Master Bedroom Floor: 1st
Main Level Bedrooms 3
Interior
Interior Features Basement Apartment, Bath: Master, Bath: Sep. Tub/Shower, Closet: Walk-In, Den/Office, Disposal, Gas Log, Great Room, Kitchen: Second, Kitchen: Updated, Mother-in-Law Apt., Oven: Double, Oven: Gas, Vaulted Ceilings, Granite Countertops, Theater Room
Heating Forced Air
Cooling Central Air
Flooring See Remarks, Carpet
Fireplaces Number 1
Fireplace true
Window Features Blinds,Drapes
Appliance Ceiling Fan
Exterior
Exterior Feature Basement Entrance, Double Pane Windows, Entry (Foyer), Lighting, Patio: Covered, Walkout
Garage Spaces 3.0
Utilities Available Natural Gas Connected, Electricity Connected, Sewer Connected, Sewer: Public, Water Connected
View Y/N Yes
View Mountain(s)
Roof Type Asphalt
Present Use Single Family
Topography Curb & Gutter, Fenced: Full, Road: Paved, Sidewalks, Sprinkler: Auto-Full, Terrain, Flat, View: Mountain, Private
Porch Covered
Total Parking Spaces 9
Private Pool false
Building
Lot Description Curb & Gutter, Fenced: Full, Road: Paved, Sidewalks, Sprinkler: Auto-Full, View: Mountain, Private
Faces East
Story 2
Sewer Sewer: Connected, Sewer: Public
Water Culinary
Structure Type Brick,Stone,Stucco
New Construction No
Construction Status Blt./Standing
Schools
Elementary Schools South Jordan
Middle Schools South Jordan
High Schools Bingham
School District Jordan
Others
Senior Community No
Tax ID 27-23-402-007
Ownership Agent Owned
Acceptable Financing Cash, Conventional, VA Loan
Horse Property No
Listing Terms Cash, Conventional, VA Loan
Financing Conventional
Read Less Info
Want to know what your home might be worth? Contact us for a FREE valuation!

Our team is ready to help you sell your home for the highest possible price ASAP
Bought with Century 21 Everest (Layton)








