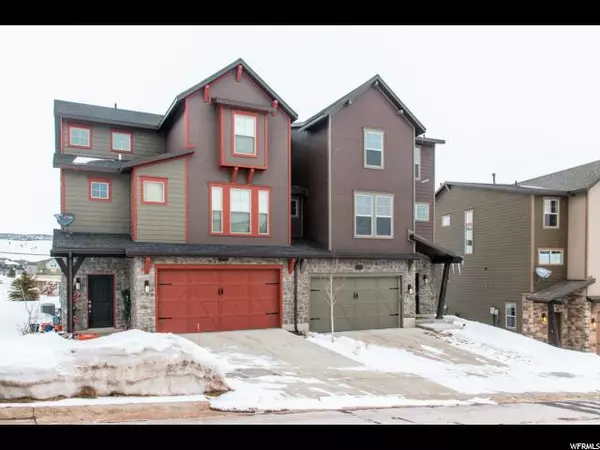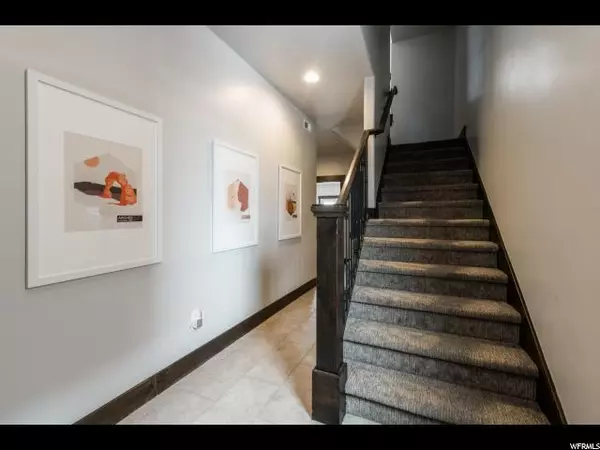$710,000
$749,000
5.2%For more information regarding the value of a property, please contact us for a free consultation.
5 Beds
6 Baths
3,086 SqFt
SOLD DATE : 06/29/2020
Key Details
Sold Price $710,000
Property Type Townhouse
Sub Type Townhouse
Listing Status Sold
Purchase Type For Sale
Square Footage 3,086 sqft
Price per Sqft $230
Subdivision Retreat At Jordanell
MLS Listing ID 1655069
Sold Date 06/29/20
Style Tri/Multi-Level
Bedrooms 5
Full Baths 5
Half Baths 1
Construction Status Blt./Standing
HOA Fees $350/mo
HOA Y/N Yes
Abv Grd Liv Area 3,086
Year Built 2016
Annual Tax Amount $6,554
Lot Size 1,742 Sqft
Acres 0.04
Lot Dimensions 0.0x0.0x0.0
Property Description
Gorgeous 5 bed, 4.5 bath at The Retreat at Jordanelle-- On a quiet cul-de-sac, adjacent to open space, this beautiful "Arcadia" floor plan townhome is only 4 years new & shows like a HGTV home. Fully furnished, enjoy the spacious main level living that includes a vaulted great room, gourmet kitchen with granite countertop & stainless appliances, large pantry, laundry room & dreamy master bedroom suite. The lower level walk out can easily be used as a private guest suite or family room with access to hot tub & gas fire pit. Designer finishes throughout include hardwood floors, alder wood doors, casing, euro style glass, & tile. Nightly rentals allowed. You are living large just minutes from Main Street and three ski resorts. Perfect for a primary residence, vacation home or investment property.
Location
State UT
County Wasatch
Rooms
Basement Walk-Out Access
Primary Bedroom Level Floor: 2nd
Master Bedroom Floor: 2nd
Main Level Bedrooms 1
Interior
Interior Features Bath: Master, Bath: Sep. Tub/Shower, Closet: Walk-In, Disposal, Gas Log, Great Room, Oven: Gas, Range: Gas, Range/Oven: Built-In, Vaulted Ceilings, Granite Countertops
Cooling Central Air
Flooring Carpet, Hardwood, Tile
Fireplaces Number 1
Equipment Hot Tub, Window Coverings
Fireplace true
Window Features Blinds,Drapes
Appliance Ceiling Fan, Dryer, Gas Grill/BBQ, Microwave, Refrigerator, Washer
Exterior
Exterior Feature Balcony, Lighting, Patio: Covered, Sliding Glass Doors, Walkout
Garage Spaces 2.0
Community Features Clubhouse
Utilities Available Natural Gas Connected, Electricity Connected, Sewer Connected, Sewer: Public, Water Connected
Amenities Available Biking Trails, Clubhouse, Fitness Center, Hiking Trails, Insurance, Maintenance, Pets Permitted, Picnic Area, Playground, Pool, Snow Removal, Spa/Hot Tub
View Y/N No
Roof Type Asphalt,Metal
Present Use Residential
Topography See Remarks, Cul-de-Sac, Road: Paved, Sidewalks, Sprinkler: Auto-Full
Porch Covered
Total Parking Spaces 4
Private Pool false
Building
Lot Description See Remarks, Cul-De-Sac, Road: Paved, Sidewalks, Sprinkler: Auto-Full
Story 3
Sewer Sewer: Connected, Sewer: Public
Water Culinary
Structure Type Asphalt,Frame,Metal Siding,Other
New Construction No
Construction Status Blt./Standing
Schools
Elementary Schools None/Other
Middle Schools None/Other
High Schools Wasatch
School District Wasatch
Others
HOA Name Advanced Managetment
HOA Fee Include Insurance,Maintenance Grounds
Senior Community No
Tax ID 00-0021-1162
Acceptable Financing Cash, Conventional
Horse Property No
Listing Terms Cash, Conventional
Financing Conventional
Read Less Info
Want to know what your home might be worth? Contact us for a FREE valuation!

Our team is ready to help you sell your home for the highest possible price ASAP
Bought with Summit Sotheby's International Realty








