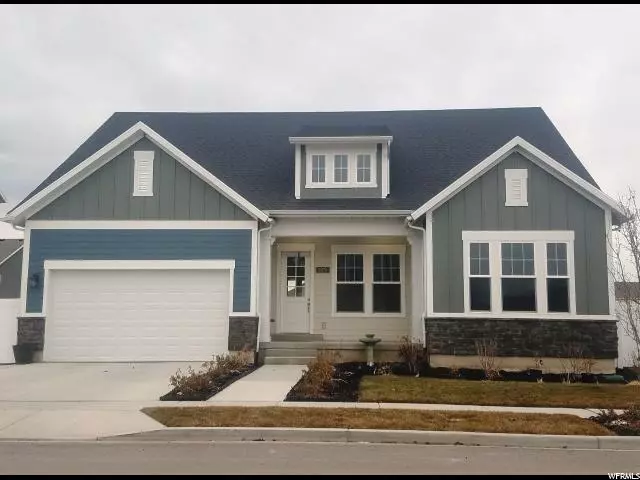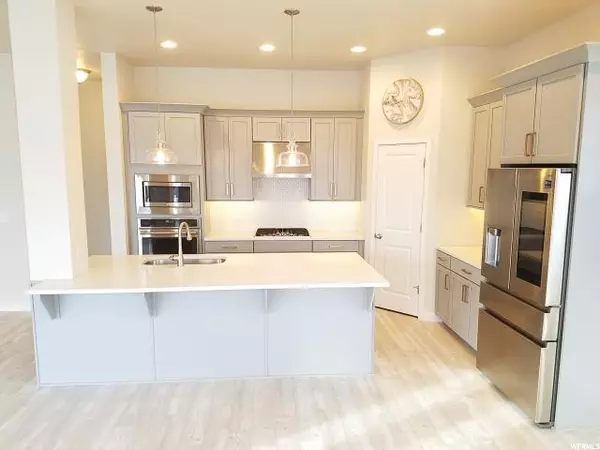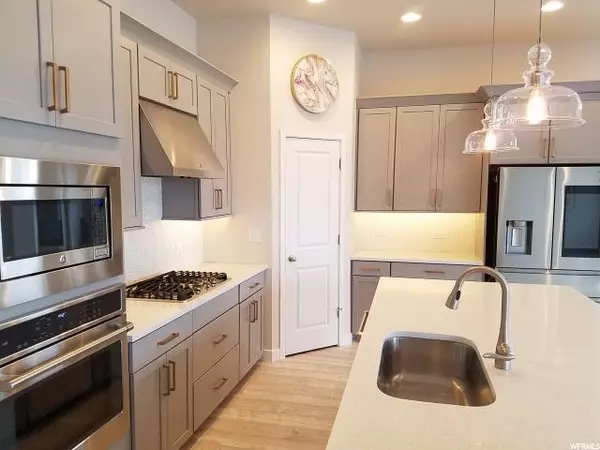$544,000
$549,900
1.1%For more information regarding the value of a property, please contact us for a free consultation.
4 Beds
4 Baths
4,024 SqFt
SOLD DATE : 05/27/2020
Key Details
Sold Price $544,000
Property Type Single Family Home
Sub Type Single Family Residence
Listing Status Sold
Purchase Type For Sale
Square Footage 4,024 sqft
Price per Sqft $135
Subdivision Hollbrook Farms Plat
MLS Listing ID 1655482
Sold Date 05/27/20
Style Stories: 2
Bedrooms 4
Full Baths 3
Half Baths 1
Construction Status Blt./Standing
HOA Fees $20/qua
HOA Y/N Yes
Abv Grd Liv Area 2,524
Year Built 2018
Annual Tax Amount $2,319
Lot Size 10,018 Sqft
Acres 0.23
Lot Dimensions 0.0x0.0x0.0
Property Description
Originally built to be the model home! All interior selections made by a professional interior designer. Home has upgrades galore! Upgraded flooring, tile, cabinets, counter tops, carpet, paint, master bath shower and tub, tons of storage closets and cabinet space, plus additional custom designed additions to the upstairs floor plan that no other home in the neighborhood will ever have! Close proximity to Silicon Slopes, Thanksgiving Point, the Traverse Mountain Outlets and restaurants, Cabella's, plus the new IHC hospital and medical clinics recently announced to be built just a 5-10 minute drive from the Neighborhood! Neighborhood has several parks already in the community, including a soon to be built 40 acre park! The brand new Freedom Hills Elementary School just opened fall 2019, and is literally a three minute walk from this home. Home prices in this neighborhood have been consistently rising due to strong demand! Builder just sold a similar home with the same square footage, same bed and bath, a smaller lot and an unfinished yard for over $600,000! Don't wait! Upon walking up to this home's front door, you'll notice the homes beautiful exterior, complimented by the home's incredible landscaping. Landscape design was modeled after the 2019 parade of homes "best landscaping award". It's all perennial and comes back year after year with little maintenance! Upon walking inside the home, the white washed flooring is always a favorite for guests! Follow the natural light to a stunning kitchen with huge windows! The windows allow for tons of natural light, plus, you can easily view the fully finished and fenced backyard. The backyard has an extra large concrete patio that wraps around the side of the house and connects to the side R/V parking pad. Backyard has a below ground retaining wall to level the yard for maximum usage. Additionally there are garden boxes so you and your loved ones can enjoy fresh fruit and veggies all season long. The kitchen offers upgraded cabinets, upgraded quartz counter tops, and seating for up to four around the counter island. Included with the home is the Samsung Smart Refrigerator! Imagine a touch screen computer on your fridge! Watch the big game, look up a recipe, display your family calendar/ post a memo for the kids, and you can even look inside it via your cell phone while at the grocery store! The upgraded appliances continue with the included LG washer and dryer that can hold a double laundry load! Plus, there is the additional bottom mini washer! Yes! That's three loads all at once! Keep walking down the hallway to the enormous master bed and bath. Master has room for a window sofa and chairs/ home office. Master closet is large and has shelving. Master bathroom was built to make you feel like you're at a relaxing day spa. Bathroom is light and airy with upgraded bath tile and counter tops. Spa-like feel continues with large shower, huge shower head, and relaxing over sized deep soaking tub. Home has a 50 gallon water tank so feel free to take your time, there's plenty for everyone! As you climb the staircase you will discover three finished bedrooms and two full bathrooms. The upstairs was custom designed for maximum family space and use. The largest of the three rooms is a suite with private bath or a large playroom with it's own bathroom. The two additional bedrooms are both larger as well. If you head downstairs to the basement, there is room for an additional two future bedrooms, a large family room, a flex room that could be a future kitchen or game room, plus one very large storage room or movie theater room. Yes, this home has it all! Avoid an 8 month build time, shrinking lot sizes, and the headache of putting in sprinklers/ landscaping/ fencing your yard! This home has it all and is move in ready! Don't wait, it'll be gone soon! Buy your dream house today!
Location
State UT
County Utah
Area Am Fork; Hlnd; Lehi; Saratog.
Zoning Single-Family
Direction Property address on County Records is: 2512 N. Holbrook Way
Rooms
Basement Full
Primary Bedroom Level Floor: 1st
Master Bedroom Floor: 1st
Main Level Bedrooms 1
Interior
Interior Features Bath: Master, Bath: Sep. Tub/Shower, Closet: Walk-In, Disposal, Oven: Gas, Range: Gas
Cooling Central Air
Flooring Laminate
Equipment Alarm System
Fireplace false
Appliance Ceiling Fan, Microwave, Range Hood
Laundry Electric Dryer Hookup
Exterior
Exterior Feature Double Pane Windows, Patio: Covered
Garage Spaces 2.0
Utilities Available Natural Gas Connected, Electricity Connected, Sewer Connected, Water Connected
Waterfront No
View Y/N No
Roof Type Asphalt
Present Use Single Family
Topography Fenced: Full, Road: Paved, Sidewalks, Sprinkler: Auto-Full, Terrain, Flat
Accessibility Accessible Doors, Accessible Hallway(s), Accessible Electrical and Environmental Controls
Porch Covered
Parking Type Rv Parking
Total Parking Spaces 2
Private Pool false
Building
Lot Description Fenced: Full, Road: Paved, Sidewalks, Sprinkler: Auto-Full
Faces North
Story 3
Sewer Sewer: Connected
Water Culinary, Irrigation
Structure Type Clapboard/Masonite,Stone,Stucco
New Construction No
Construction Status Blt./Standing
Schools
Elementary Schools Liberty Hills
Middle Schools Willowcreek
High Schools Lehi
School District Alpine
Others
Senior Community No
Tax ID 41-851-0113
Acceptable Financing Cash, Conventional, FHA
Horse Property No
Listing Terms Cash, Conventional, FHA
Financing Conventional
Read Less Info
Want to know what your home might be worth? Contact us for a FREE valuation!

Our team is ready to help you sell your home for the highest possible price ASAP
Bought with Realtypath LLC (South Valley)








