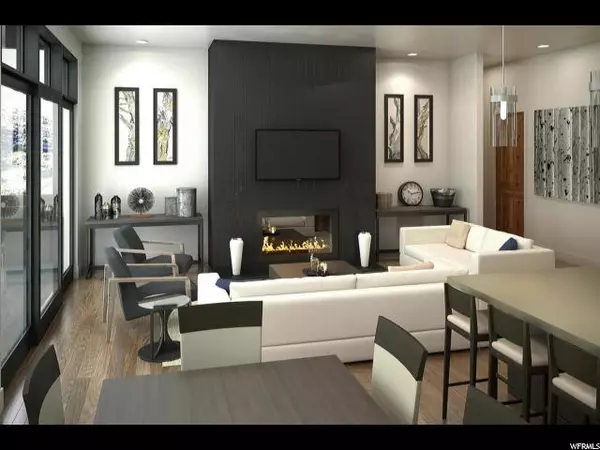$942,191
$880,000
7.1%For more information regarding the value of a property, please contact us for a free consultation.
3 Beds
3 Baths
2,050 SqFt
SOLD DATE : 12/15/2020
Key Details
Sold Price $942,191
Property Type Single Family Home
Sub Type Single Family Residence
Listing Status Sold
Purchase Type For Sale
Square Footage 2,050 sqft
Price per Sqft $459
Subdivision High Star Ranch
MLS Listing ID 1656346
Sold Date 12/15/20
Style Rambler/Ranch
Bedrooms 3
Full Baths 2
Three Quarter Bath 1
Construction Status To Be Built
HOA Fees $200/mo
HOA Y/N Yes
Abv Grd Liv Area 2,050
Year Built 2020
Annual Tax Amount $1
Lot Size 0.450 Acres
Acres 0.45
Lot Dimensions 0.0x0.0x0.0
Property Description
Thorn Creek is High Star Ranch's premier, new, subdivision presenting thoughtfully designed homes by Rick Brighton. Thorn Creek borders open space, the trail system, and Thorn Creek, allowing for spectacular views of the Wasatch Mountains, Deer Valley, and Mt. Timpanogos. These open-concept floor plans boast main level living, en-suite bedrooms, an entertainer's kitchen, and great room. Exterior features include covered deck space, oversized garages with hot and cold water taps and pet basin, 220V outlet, and fire pit. Water softener included. High Star Ranch is a 1200+ acre ranch community with over 80% open space with an extensive trail system, pond, and equestrian facilities. Amenities include over 16 miles of single track mountain biking/hiking trails currently, State Rd. Tavern, and DeJoria Event Center, onsite outfitter, Pool and clubhouse with fitness center under construction.
Location
State UT
County Summit
Area Kamas; Woodland; Marion
Zoning Single-Family
Rooms
Basement None
Main Level Bedrooms 3
Interior
Interior Features Bath: Master, Bath: Sep. Tub/Shower, Closet: Walk-In, Disposal, Great Room, Oven: Gas, Range: Gas, Vaulted Ceilings
Heating Forced Air
Cooling Central Air
Flooring Carpet, Hardwood, Tile
Fireplaces Number 1
Fireplaces Type Insert
Equipment Fireplace Insert
Fireplace true
Window Features None
Appliance Microwave, Refrigerator, Water Softener Owned
Laundry Electric Dryer Hookup
Exterior
Exterior Feature Deck; Covered, Double Pane Windows, Entry (Foyer), Lighting, Porch: Open, Patio: Open
Garage Spaces 2.0
Utilities Available Natural Gas Connected, Electricity Connected, Sewer Connected, Sewer: Public, Water Connected
Amenities Available Other, Biking Trails, Clubhouse, Fitness Center, Hiking Trails, Horse Trails, Insurance, Maintenance, Pets Permitted, Pool
View Y/N Yes
View Mountain(s), Valley
Roof Type Asphalt,Metal
Present Use Single Family
Topography Road: Paved, Sprinkler: Auto-Part, View: Mountain, View: Valley, Drip Irrigation: Auto-Full
Porch Porch: Open, Patio: Open
Total Parking Spaces 2
Private Pool false
Building
Lot Description Road: Paved, Sprinkler: Auto-Part, View: Mountain, View: Valley, Drip Irrigation: Auto-Full
Story 1
Sewer Sewer: Connected, Sewer: Public
Water Culinary, Irrigation
Structure Type Asphalt,Cedar,Stone,Metal Siding
New Construction Yes
Construction Status To Be Built
Schools
Elementary Schools South Summit
Middle Schools South Summit
High Schools South Summit
School District South Summit
Others
HOA Name Jim Simmons
HOA Fee Include Insurance,Maintenance Grounds
Senior Community No
Tax ID THORNC-5-36
Acceptable Financing Cash, Conventional
Horse Property No
Listing Terms Cash, Conventional
Financing Conventional
Read Less Info
Want to know what your home might be worth? Contact us for a FREE valuation!

Our team is ready to help you sell your home for the highest possible price ASAP
Bought with Summit Sotheby's International Realty








