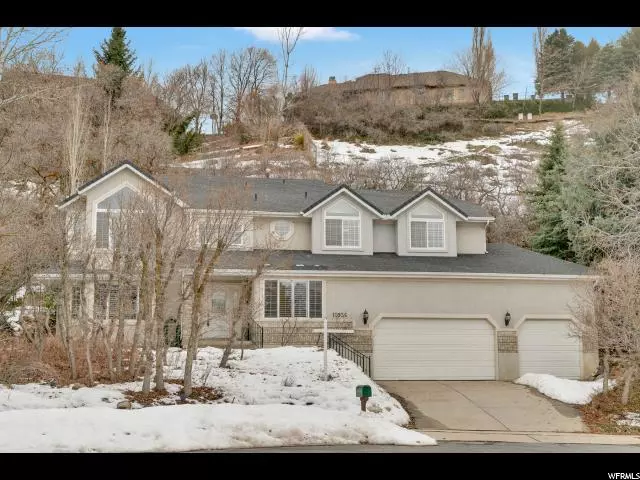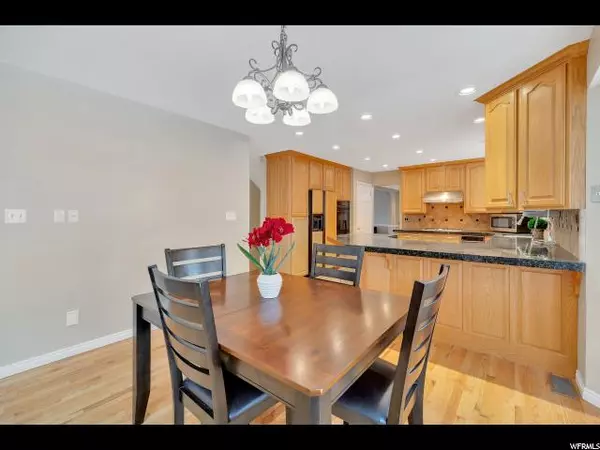$618,000
$618,000
For more information regarding the value of a property, please contact us for a free consultation.
6 Beds
4 Baths
4,256 SqFt
SOLD DATE : 06/02/2020
Key Details
Sold Price $618,000
Property Type Single Family Home
Sub Type Single Family Residence
Listing Status Sold
Purchase Type For Sale
Square Footage 4,256 sqft
Price per Sqft $145
Subdivision Pepperwood Canyon
MLS Listing ID 1658169
Sold Date 06/02/20
Style Stories: 2
Bedrooms 6
Full Baths 2
Half Baths 1
Three Quarter Bath 1
Construction Status Blt./Standing
HOA Y/N No
Abv Grd Liv Area 3,060
Year Built 1993
Annual Tax Amount $4,217
Lot Size 0.480 Acres
Acres 0.48
Lot Dimensions 0.0x0.0x0.0
Property Description
Rare find at Sandy east bench two-stories with a classic layout. Located in a quiet cul de sac in the most awesome neighborhood with a Million dollar view. Excellent schools within 10 minutes drive. Four bedrooms two full bathrooms plus laundry room upstairs with great views. Den on the main level. Formal dining. High ceiling above family room. The basement is recently finished with a wet bar, wine cellar, great room plus two big bedrooms (one of the bedrooms doesn't have closet and use as a home gym). The northeast-facing roof has heating cables. The garages have extra length and height that will fit all your toys with heater. Plus you can also park extra vehicles around the circle. The hot tub and water fountain are included in the sale and the seller doesn't warranty them since they never used it. One year home warranty included.
Location
State UT
County Salt Lake
Area Sandy; Alta; Snowbd; Granite
Zoning Single-Family
Rooms
Basement Daylight, Full, Partial
Primary Bedroom Level Floor: 2nd
Master Bedroom Floor: 2nd
Interior
Interior Features Bath: Master, Central Vacuum, Closet: Walk-In, Den/Office, Disposal, Gas Log, Great Room, Jetted Tub, Oven: Double, Range: Gas, Vaulted Ceilings, Granite Countertops
Heating Forced Air, Gas: Central
Cooling Central Air
Flooring Carpet, Hardwood, Laminate, Tile
Fireplaces Number 2
Equipment Hot Tub, Window Coverings
Fireplace true
Window Features Blinds,Plantation Shutters
Appliance Ceiling Fan, Trash Compactor, Range Hood, Refrigerator, Water Softener Owned
Laundry Electric Dryer Hookup
Exterior
Exterior Feature Bay Box Windows, Lighting, Storm Windows, Patio: Open
Garage Spaces 3.0
Utilities Available Natural Gas Connected, Electricity Connected, Sewer Connected, Sewer: Public, Water Connected
View Y/N Yes
View Mountain(s)
Roof Type Asphalt,Pitched
Present Use Single Family
Topography Cul-de-Sac, Fenced: Part, Secluded Yard, Sprinkler: Auto-Full, View: Mountain, Wooded, Private
Porch Patio: Open
Total Parking Spaces 3
Private Pool false
Building
Lot Description Cul-De-Sac, Fenced: Part, Secluded, Sprinkler: Auto-Full, View: Mountain, Wooded, Private
Faces Northeast
Story 3
Sewer Sewer: Connected, Sewer: Public
Water Culinary
Structure Type Asphalt,Stone,Stucco
New Construction No
Construction Status Blt./Standing
Schools
Elementary Schools Granite
Middle Schools Indian Hills
High Schools Alta
School District Canyons
Others
Senior Community No
Tax ID 28-14-352-037
Acceptable Financing Cash, Conventional, FHA
Horse Property No
Listing Terms Cash, Conventional, FHA
Financing Conventional
Read Less Info
Want to know what your home might be worth? Contact us for a FREE valuation!

Our team is ready to help you sell your home for the highest possible price ASAP
Bought with Utah Select Realty PC








