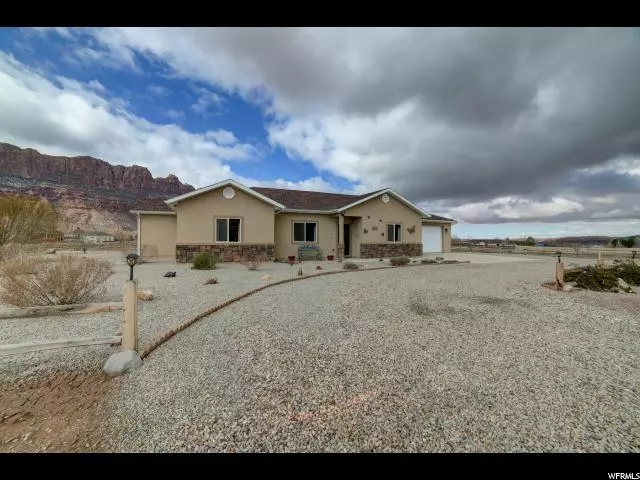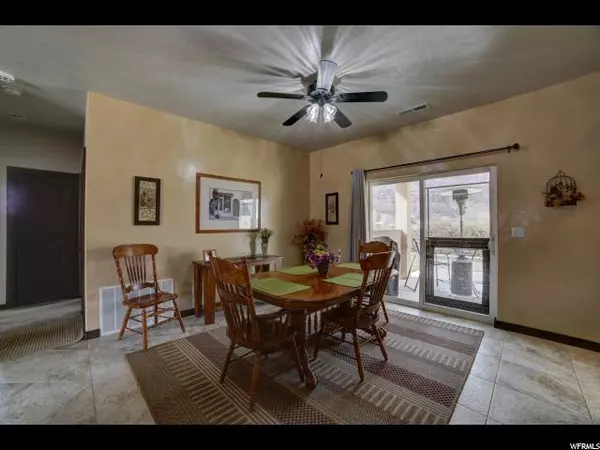$495,000
$499,999
1.0%For more information regarding the value of a property, please contact us for a free consultation.
3 Beds
3 Baths
1,569 SqFt
SOLD DATE : 04/20/2020
Key Details
Sold Price $495,000
Property Type Single Family Home
Sub Type Single Family Residence
Listing Status Sold
Purchase Type For Sale
Square Footage 1,569 sqft
Price per Sqft $315
Subdivision Estrella Estates
MLS Listing ID 1658552
Sold Date 04/20/20
Style Rambler/Ranch
Bedrooms 3
Full Baths 2
Three Quarter Bath 1
Construction Status Blt./Standing
HOA Fees $4/ann
HOA Y/N Yes
Abv Grd Liv Area 1,569
Year Built 2015
Annual Tax Amount $1,879
Lot Size 1.000 Acres
Acres 1.0
Lot Dimensions 0.0x0.0x0.0
Property Description
BREATHTAKING VIEWS! Massive red rock and mountain views from this gorgeous valley home! Lovely one acre property with fenced yard, easy space for RV parking, fruit trees and gardens, fabulous outdoor living with covered patio with built-in benches, and more. The open floorplan offers gracious yet relaxed living space, with a beautiful kitchen and spacious dining area that leads to the covered patio; enjoy easy indoor-outdoor living throughout the seasons! The large living area offers great flow between the spaces of the home. Split floor plan with three spacious bedrooms and three baths, including two en suites for a Master and Junior Master suite, with large walk-in closets. The home features added insulation and energy efficient tinted windows. The yard is privacy fenced, with charming split rail fencing around the perimeter for a great country feel. There is excellent parking for toys and toy haulers, or your RV, with double-wide gates in addition to the two car garage. The custom built storage shed features a double loft. There is a fully automatic irrigation system in place, for the fruit trees, lawn, and even the large fenced-in garden area. Relax on the patio and enjoy this dream desert home!
Location
State UT
County San Juan
Zoning Single-Family
Direction Sunny Acres to Luna Circle.
Rooms
Basement None
Primary Bedroom Level Floor: 1st
Master Bedroom Floor: 1st
Main Level Bedrooms 3
Interior
Interior Features Alarm: Security, Bath: Master, Closet: Walk-In, Disposal
Heating Forced Air, Gas: Central
Cooling Central Air
Flooring Carpet, Tile
Equipment Alarm System, Storage Shed(s)
Fireplace false
Window Features Blinds
Appliance Ceiling Fan, Microwave, Refrigerator
Exterior
Exterior Feature Double Pane Windows, Lighting, Patio: Covered
Garage Spaces 2.0
Utilities Available Natural Gas Connected, Electricity Connected, Sewer Connected, Sewer: Public, Water Connected
Waterfront No
View Y/N Yes
View Mountain(s), Valley, View: Red Rock
Roof Type Composition,Pitched
Present Use Single Family
Topography Corner Lot, Fenced: Part, Road: Paved, Road: Unpaved, Terrain, Flat, View: Mountain, View: Valley, View: Red Rock
Porch Covered
Total Parking Spaces 2
Private Pool false
Building
Lot Description Corner Lot, Fenced: Part, Road: Paved, Road: Unpaved, View: Mountain, View: Valley, View: Red Rock
Faces East
Story 1
Sewer Sewer: Connected, Sewer: Public
Water Culinary
Structure Type Frame,Stone,Stucco
New Construction No
Construction Status Blt./Standing
Schools
Elementary Schools Helen M. Knight
Middle Schools Grand County
High Schools Grand County
School District Grand
Others
HOA Name Carrie Darcy
Senior Community No
Tax ID 000760000110
Security Features Security System
Acceptable Financing Cash, Conventional
Horse Property No
Listing Terms Cash, Conventional
Financing Conventional
Read Less Info
Want to know what your home might be worth? Contact us for a FREE valuation!

Our team is ready to help you sell your home for the highest possible price ASAP
Bought with Anasazi Realty, Inc








