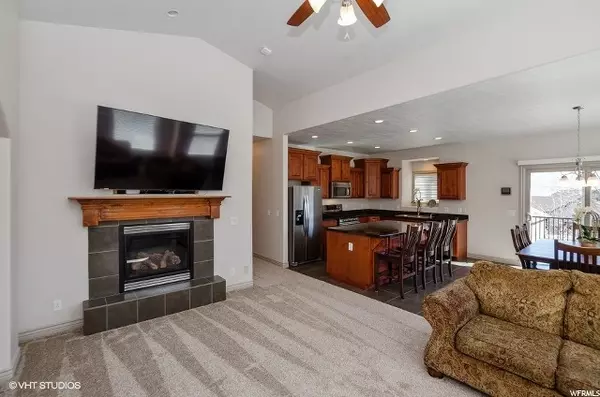$535,000
$539,900
0.9%For more information regarding the value of a property, please contact us for a free consultation.
6 Beds
5 Baths
5,419 SqFt
SOLD DATE : 05/20/2020
Key Details
Sold Price $535,000
Property Type Single Family Home
Sub Type Single Family Residence
Listing Status Sold
Purchase Type For Sale
Square Footage 5,419 sqft
Price per Sqft $98
Subdivision Rosecrest Plat Q
MLS Listing ID 1661968
Sold Date 05/20/20
Style Rambler/Ranch
Bedrooms 6
Full Baths 4
Half Baths 1
Construction Status Blt./Standing
HOA Fees $70/mo
HOA Y/N Yes
Abv Grd Liv Area 2,887
Year Built 2006
Annual Tax Amount $3,610
Lot Size 7,405 Sqft
Acres 0.17
Lot Dimensions 0.0x0.0x0.0
Property Description
Do not miss out on this house, it is going to go fast! Quiet street in mature desired subdivision. Fully landscaped yard on secondary water system, three car garage,newer garage doors with insulation, deck with views of the mountains and of the Valley. Walkout basement that could be turned into a mother-in-law apartment. Walk inside to an open, spacious floor plan with a fireplace, formal dining, front living room, and family room that flows into a large kitchen with an island and stainless steel appliances. Three bedrooms on the main floor with two full baths, master bedroom with walk-in closet, full shower and garden tub. Walk upstairs to a large loft with bathroom and a bedroom. New upgraded carpet on main and second floor. Then head on down stairs to a full theater room, large cold storage, another family room/game room, two massive bedrooms with a full bath and an area to set up a full kitchen. Basement has lots of windows and light and has 9 foot ceilings for open feel. Separate heater and ACs for upstairs and main floor. Close to shopping, schools, reservoir, trails, highway, and more. Radon mitigation system installed. Windows recently professionally cleaned. home has been professionally cleaned for the last 4 years. You are not going to want to miss out on this house! Square footage numbers have been provided as a courtesy. Buyers and buyers agent to verify.
Location
State UT
County Salt Lake
Area Wj; Sj; Rvrton; Herriman; Bingh
Rooms
Basement Full, Walk-Out Access
Primary Bedroom Level Floor: 1st
Master Bedroom Floor: 1st
Main Level Bedrooms 3
Interior
Interior Features Bath: Master, Bath: Sep. Tub/Shower, Closet: Walk-In, Den/Office, Disposal, Gas Log, Jetted Tub, Kitchen: Updated, Mother-in-Law Apt., Range/Oven: Built-In, Theater Room
Heating Forced Air, Gas: Central
Cooling Central Air
Flooring Carpet, Tile
Fireplaces Number 1
Fireplace true
Window Features Blinds
Appliance Ceiling Fan, Microwave
Laundry Electric Dryer Hookup
Exterior
Exterior Feature Double Pane Windows, Lighting, Sliding Glass Doors, Storm Doors, Storm Windows
Garage Spaces 3.0
Community Features Clubhouse
Utilities Available Natural Gas Connected, Electricity Connected, Sewer Connected, Sewer: Public, Water Connected
Amenities Available Clubhouse, Pool, Tennis Court(s)
View Y/N Yes
View Mountain(s), Valley
Roof Type Asphalt
Present Use Single Family
Topography Curb & Gutter, Fenced: Full, Secluded Yard, Sprinkler: Auto-Full, Terrain, Flat, View: Mountain, View: Valley
Accessibility Accessible Doors, Accessible Hallway(s)
Total Parking Spaces 9
Private Pool false
Building
Lot Description Curb & Gutter, Fenced: Full, Secluded, Sprinkler: Auto-Full, View: Mountain, View: Valley
Story 3
Sewer Sewer: Connected, Sewer: Public
Water Culinary
Structure Type Stone,Stucco
New Construction No
Construction Status Blt./Standing
Schools
Elementary Schools Blackridge
School District Jordan
Others
HOA Name FCS
Senior Community No
Tax ID 32-12-429-006
Acceptable Financing Cash, Conventional, FHA, VA Loan
Horse Property No
Listing Terms Cash, Conventional, FHA, VA Loan
Financing Conventional
Read Less Info
Want to know what your home might be worth? Contact us for a FREE valuation!

Our team is ready to help you sell your home for the highest possible price ASAP
Bought with KW Salt Lake City Keller Williams Real Estate








