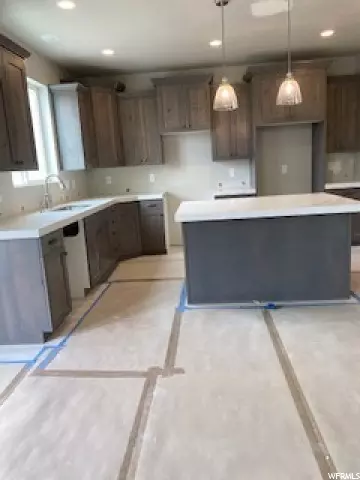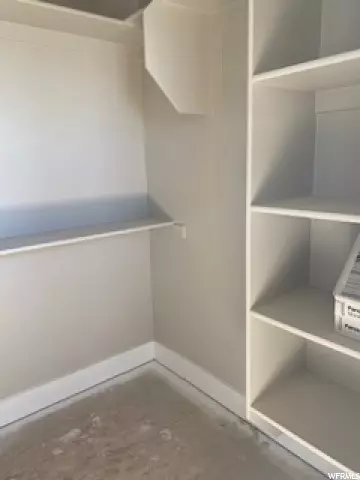$437,426
$441,595
0.9%For more information regarding the value of a property, please contact us for a free consultation.
4 Beds
3 Baths
3,429 SqFt
SOLD DATE : 07/17/2020
Key Details
Sold Price $437,426
Property Type Single Family Home
Sub Type Single Family Residence
Listing Status Sold
Purchase Type For Sale
Square Footage 3,429 sqft
Price per Sqft $127
Subdivision The Reserve Phase 3
MLS Listing ID 1662783
Sold Date 07/17/20
Style Stories: 2
Bedrooms 4
Full Baths 2
Half Baths 1
Construction Status Und. Const.
HOA Fees $8/ann
HOA Y/N Yes
Abv Grd Liv Area 2,346
Year Built 2020
Annual Tax Amount $500
Lot Size 10,890 Sqft
Acres 0.25
Lot Dimensions 93.0x120.0x93.0
Property Description
The Cleveland is a New Perry Home Plan. Stucco front with stone, 9' height on third car garage, knotty alder shaker front panel staggered cabinets w/ grey desert storm stain, tile in all wet areas, fireplace, upgraded electrical and lighting, 5" base and 3" case, two tone paint, soft water rough in, outlet in eaves. Builder will give 5,000 sq ft sod certifiacte. Ask about the Lender Incentive and other lots available. Square footage figures are provided as a courtesy estimate only and were obtained from builder. Buyer is advised to obtain an independent measurement. HOME WILL BE READY FOR CofO IN 30 DAYS. Builder will appliances ones we have an accepted contract. TAXES BASED ON LOT ONLY
Location
State UT
County Tooele
Area Grantsville; Tooele; Erda; Stanp
Zoning Single-Family
Direction Map is not correct. If heading south on highway 36, turn right at the Bates Canyon stop light or Holliday Oil. You will be heading west, turn left at Cambridge Way and wind around to Coventry Way.
Rooms
Basement Daylight, Full
Primary Bedroom Level Floor: 2nd
Master Bedroom Floor: 2nd
Interior
Interior Features Bath: Master, Bath: Sep. Tub/Shower, Closet: Walk-In, Gas Log, Range: Gas, Range/Oven: Free Stdng.
Cooling Central Air
Flooring Carpet, Laminate, Tile
Fireplaces Number 1
Fireplaces Type Fireplace Equipment, Insert
Equipment Fireplace Equipment, Fireplace Insert
Fireplace true
Window Features None
Appliance Ceiling Fan, Microwave
Exterior
Exterior Feature Double Pane Windows, Patio: Open
Garage Spaces 3.0
Utilities Available Natural Gas Connected, Electricity Connected, Sewer Connected, Sewer: Public, Water Connected
View Y/N Yes
View Mountain(s)
Roof Type Asphalt
Present Use Single Family
Topography Cul-de-Sac, View: Mountain
Porch Patio: Open
Total Parking Spaces 3
Private Pool false
Building
Lot Description Cul-De-Sac, View: Mountain
Faces South
Story 3
Sewer Sewer: Connected, Sewer: Public
Water Culinary
Structure Type Stone,Stucco
New Construction Yes
Construction Status Und. Const.
Schools
Elementary Schools Overlake
Middle Schools Clarke N Johnsen
High Schools Stansbury
School District Tooele
Others
HOA Name Perry Homes
Senior Community No
Tax ID 19-075-0-0322
Ownership Agent Owned
Acceptable Financing Cash, Conventional, FHA, VA Loan, USDA Rural Development
Horse Property No
Listing Terms Cash, Conventional, FHA, VA Loan, USDA Rural Development
Financing VA
Read Less Info
Want to know what your home might be worth? Contact us for a FREE valuation!

Our team is ready to help you sell your home for the highest possible price ASAP
Bought with Equity Real Estate - Tooele








