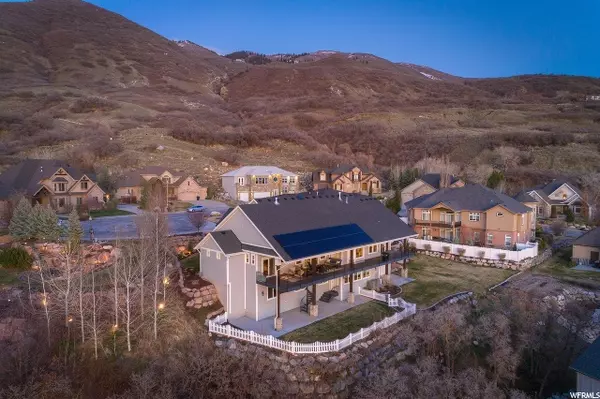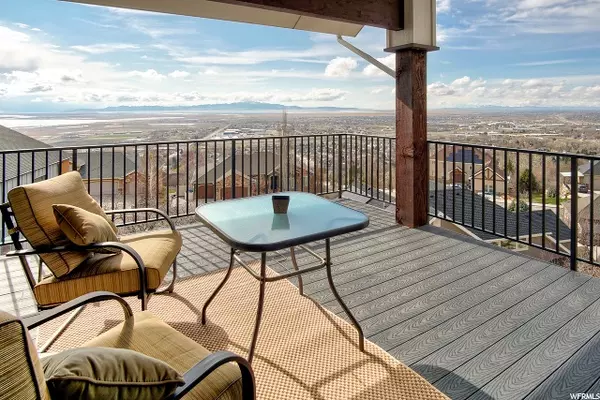$935,000
$999,900
6.5%For more information regarding the value of a property, please contact us for a free consultation.
4 Beds
3 Baths
6,271 SqFt
SOLD DATE : 09/23/2020
Key Details
Sold Price $935,000
Property Type Single Family Home
Sub Type Single Family Residence
Listing Status Sold
Purchase Type For Sale
Square Footage 6,271 sqft
Price per Sqft $149
Subdivision Hughes Estates
MLS Listing ID 1663884
Sold Date 09/23/20
Style Rambler/Ranch
Bedrooms 4
Full Baths 2
Half Baths 1
Construction Status Blt./Standing
HOA Y/N No
Abv Grd Liv Area 2,788
Year Built 2015
Annual Tax Amount $5,989
Lot Size 0.340 Acres
Acres 0.34
Lot Dimensions 0.0x0.0x0.0
Property Description
This custom built home with solar is beautifully perched on the hills of Farmington. The 18-foot vaulted ceiling in the main living room, accented with gorgeous white beams, gives this home a feeling of elegant grandeur. The open and expansive kitchen features a large quartz island, beautiful cabinetry, Thermador appliances, built in dishwasher and trash compactor, and custom backsplash. The grand master suite includes double sinks, a spa-like shower with body jets, and an oversized tub. Entertain guests in your private backyard featuring a spiral staircase leading up to a covered deck that wraps along the entire back of the home. The views and setting are perfect for outdoor gatherings you can share with family and friends. Extra features include all Central Vac, a suspended garage with 220v outlets, surround sound, and two laundry hook ups.
Location
State UT
County Davis
Area Bntfl; Nsl; Cntrvl; Wdx; Frmtn
Zoning Single-Family
Rooms
Basement Full, Walk-Out Access
Primary Bedroom Level Floor: 1st
Master Bedroom Floor: 1st
Main Level Bedrooms 1
Interior
Interior Features Bath: Master, Bath: Sep. Tub/Shower, Closet: Walk-In, Den/Office, Floor Drains, Gas Log, Kitchen: Second, Kitchen: Updated, Oven: Double, Range: Countertop, Vaulted Ceilings, Instantaneous Hot Water
Heating Gas: Central
Cooling Central Air
Flooring Carpet, Hardwood, Tile
Fireplaces Number 2
Fireplace true
Window Features Blinds
Appliance Microwave, Refrigerator, Water Softener Owned
Exterior
Exterior Feature Balcony, Basement Entrance, Deck; Covered, Lighting, Patio: Covered, Sliding Glass Doors, Walkout, Patio: Open
Garage Spaces 4.0
Utilities Available Natural Gas Connected, Electricity Connected, Sewer Connected, Water Connected
View Y/N Yes
View Mountain(s), Valley
Roof Type Asbestos Shingle
Present Use Single Family
Topography Cul-de-Sac, Curb & Gutter, Sprinkler: Auto-Full, Terrain: Mountain, View: Mountain, View: Valley
Porch Covered, Patio: Open
Total Parking Spaces 4
Private Pool false
Building
Lot Description Cul-De-Sac, Curb & Gutter, Sprinkler: Auto-Full, Terrain: Mountain, View: Mountain, View: Valley
Story 3
Sewer Sewer: Connected
Water Culinary, Secondary
Structure Type Stone
New Construction No
Construction Status Blt./Standing
Schools
Elementary Schools Farmington
Middle Schools Farmington
High Schools Farmington
School District Davis
Others
Senior Community No
Tax ID 07-219-0132
Acceptable Financing Cash, Conventional
Horse Property No
Listing Terms Cash, Conventional
Financing Conventional
Read Less Info
Want to know what your home might be worth? Contact us for a FREE valuation!

Our team is ready to help you sell your home for the highest possible price ASAP
Bought with RE/MAX Associates








