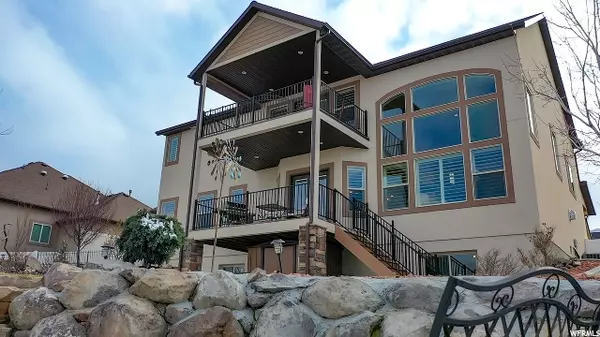$600,000
$599,000
0.2%For more information regarding the value of a property, please contact us for a free consultation.
4 Beds
3 Baths
4,172 SqFt
SOLD DATE : 04/30/2020
Key Details
Sold Price $600,000
Property Type Single Family Home
Sub Type Single Family Residence
Listing Status Sold
Purchase Type For Sale
Square Footage 4,172 sqft
Price per Sqft $143
Subdivision Rosecrest Plat R
MLS Listing ID 1664290
Sold Date 04/30/20
Style Stories: 2
Bedrooms 4
Full Baths 2
Half Baths 1
Construction Status Blt./Standing
HOA Y/N No
Abv Grd Liv Area 2,712
Year Built 2013
Annual Tax Amount $3,942
Lot Size 9,583 Sqft
Acres 0.22
Lot Dimensions 0.0x0.0x0.0
Property Description
AMAZING COSTUME built 2-story home with the most STUNNING VIEWS AND BACK YARD, with many wonderful features in desirable Rosecrest neighborhood in the elbow of a quiet road & 3 minute walk to Blackridge Lake.Lots of windows & canned lights & the family room has a feature fireplace with 2 story vaulted ceilings & 3 level of windows that are framed.The formal front room has a built in window seat, with storage & book cases with lighting. Gourmet kitchen with upgraded distressed cabinets, that have above & below lighting, double oven, reverse osmosis & large island. Large pantry, mud and storage area and a good size office. French doors from the dining area onto a good sized trex deck with gas-line for a BBQ & stairs to the back yard & patio. The upstairs hallway looks down into the family room & has double doors into the Master Suite, which has a vaulted ceiling, fireplace and French doors that takes you out to the upper deck that has the most spectacular views of the valley and mountains. Both French doors have internal blinds & lead to decks that have canned lighting. Master bathroom with double vanities, garden tub & a double doorless shower, toilet closed off and walk in closet with a window. There are three more good-sized bedrooms, 2 with walk-in closets and full bathroom with double vanities. Laundry room has a sink & lots of cupboard space. Plantation shutters and granite throughout, engineering hard wood floors & dovetailed slow close draws. The yard is a Gardners' dream & cost over $60K+, with flagstone paths, large stone steps, great waterfall feature, fire pit & 2 grassed areas. An amazing tiered orchard with apricot, peach, nectarine, apple, pear, plum, cherries, quince trees and grape vines. Several mature perimeter trees, plus almond & walnut trees, raspberries, blackberries and strawberries. Fully fenced with gates either side one to a concreted area 8.5x20ft for a car, trailer or boat. Alarm system, front door and driveway cameras. Very clean & well kept home that won't disappoint.
Location
State UT
County Salt Lake
Area Wj; Sj; Rvrton; Herriman; Bingh
Zoning Single-Family
Rooms
Basement Daylight, Full
Primary Bedroom Level Floor: 2nd
Master Bedroom Floor: 2nd
Interior
Interior Features Alarm: Fire, Alarm: Security, Bar: Dry, Bath: Master, Bath: Sep. Tub/Shower, Closet: Walk-In, Den/Office, Disposal, French Doors, Gas Log, Great Room, Oven: Double, Oven: Wall, Range: Gas, Range/Oven: Built-In, Vaulted Ceilings, Granite Countertops
Heating Forced Air
Cooling Central Air
Flooring Carpet, Hardwood, Tile
Fireplaces Number 2
Fireplaces Type Fireplace Equipment, Insert
Equipment Alarm System, Fireplace Equipment, Fireplace Insert, Storage Shed(s), Window Coverings
Fireplace true
Window Features Plantation Shutters
Appliance Ceiling Fan, Microwave, Range Hood, Water Softener Owned
Exterior
Exterior Feature Balcony, Deck; Covered, Double Pane Windows, Entry (Foyer), Lighting, Porch: Open, Patio: Open
Garage Spaces 3.0
Utilities Available Natural Gas Connected, Electricity Connected, Sewer Connected, Water Connected
Waterfront No
View Y/N Yes
View Mountain(s), Valley
Roof Type Asphalt
Present Use Single Family
Topography Curb & Gutter, Fenced: Full, Road: Paved, Sidewalks, Sprinkler: Auto-Full, Terrain: Hilly, View: Mountain, View: Valley, Drip Irrigation: Auto-Full
Porch Porch: Open, Patio: Open
Total Parking Spaces 9
Private Pool false
Building
Lot Description Curb & Gutter, Fenced: Full, Road: Paved, Sidewalks, Sprinkler: Auto-Full, Terrain: Hilly, View: Mountain, View: Valley, Drip Irrigation: Auto-Full
Faces Southwest
Story 3
Sewer Sewer: Connected
Water Culinary, Secondary
Structure Type Stone,Stucco
New Construction No
Construction Status Blt./Standing
Schools
Elementary Schools Blackridge
School District Jordan
Others
Senior Community No
Tax ID 32-12-331-017
Ownership Agent Owned
Security Features Fire Alarm,Security System
Acceptable Financing Cash, Conventional, VA Loan
Horse Property No
Listing Terms Cash, Conventional, VA Loan
Financing VA
Read Less Info
Want to know what your home might be worth? Contact us for a FREE valuation!

Our team is ready to help you sell your home for the highest possible price ASAP
Bought with Century 21 Everest








