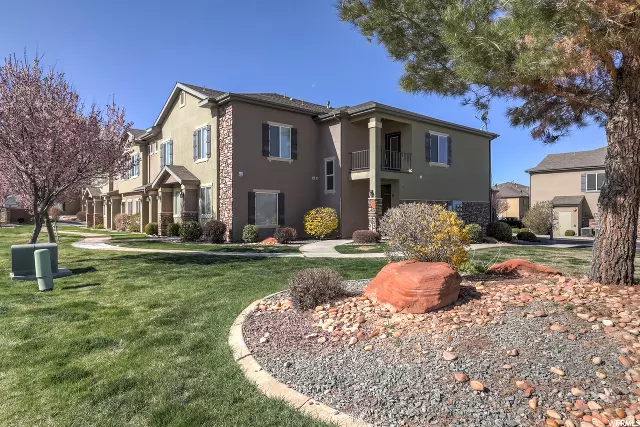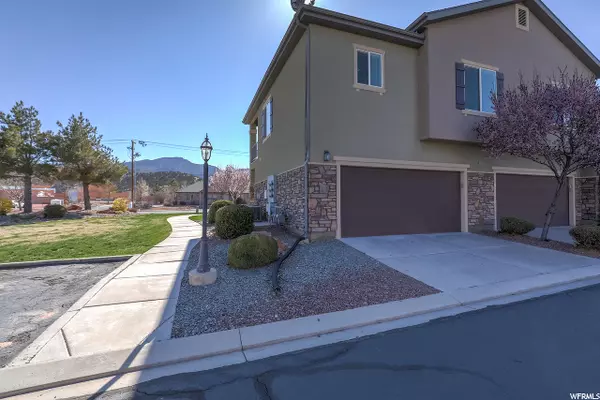$165,000
$167,500
1.5%For more information regarding the value of a property, please contact us for a free consultation.
2 Beds
2 Baths
1,307 SqFt
SOLD DATE : 07/10/2020
Key Details
Sold Price $165,000
Property Type Townhouse
Sub Type Townhouse
Listing Status Sold
Purchase Type For Sale
Square Footage 1,307 sqft
Price per Sqft $126
Subdivision Cedar Crossing
MLS Listing ID 1667809
Sold Date 07/10/20
Style Stories: 2
Bedrooms 2
Full Baths 2
Construction Status Blt./Standing
HOA Fees $160/mo
HOA Y/N Yes
Abv Grd Liv Area 1,307
Year Built 2007
Annual Tax Amount $894
Lot Size 871 Sqft
Acres 0.02
Lot Dimensions 0.0x0.0x0.0
Property Description
End-unit in Cedar Crossing community - with views from this corner location. Interior features include 9ft ceilings, vaulted in the master, lights on dimmers, hardwood floors, and SS appliances. Entrance, garage, and storage space on main level and then all living space is upstairs. HOA dues include clubhouse, exercise room, and water/sewer/garbage. Located close to IHC hospital, shopping and more. Agents please see private remarks. Check out this 3D Matterport to see floor plan and flow: https://my.matterport.com/show/?m=iMnsDxsE2cp&mls=1
Location
State UT
County Iron
Area Cedar Cty; Enoch; Pintura
Zoning Single-Family
Rooms
Basement None
Primary Bedroom Level Floor: 2nd
Master Bedroom Floor: 2nd
Interior
Interior Features Bath: Master, Closet: Walk-In, Disposal, Range: Gas, Vaulted Ceilings
Heating Forced Air, Gas: Central
Cooling Central Air
Flooring Carpet, Hardwood, Tile
Equipment Window Coverings
Fireplace false
Window Features Full
Appliance Ceiling Fan, Dryer, Microwave, Refrigerator, Washer
Exterior
Exterior Feature Deck; Covered, Double Pane Windows, Entry (Foyer), Lighting
Garage Spaces 2.0
Community Features Clubhouse
Utilities Available Natural Gas Connected, Electricity Connected, Sewer Connected, Sewer: Public, Water Connected
Amenities Available Clubhouse, Fitness Center, Pets Permitted, Pool, Sewer Paid, Trash, Water
View Y/N Yes
View Mountain(s)
Roof Type Asphalt
Present Use Residential
Topography Curb & Gutter, Road: Paved, Sidewalks, Sprinkler: Auto-Full, Terrain, Flat, View: Mountain
Total Parking Spaces 4
Private Pool false
Building
Lot Description Curb & Gutter, Road: Paved, Sidewalks, Sprinkler: Auto-Full, View: Mountain
Story 1
Sewer Sewer: Connected, Sewer: Public
Water Culinary
Structure Type Stucco
New Construction No
Construction Status Blt./Standing
Schools
Elementary Schools East
Middle Schools Canyon View Middle
High Schools Canyon View
School District Iron
Others
HOA Name FCS Community Mgmt
HOA Fee Include Sewer,Trash,Water
Senior Community No
Tax ID B-1869-0016-000F
Acceptable Financing Cash, Conventional
Horse Property No
Listing Terms Cash, Conventional
Financing Conventional
Read Less Info
Want to know what your home might be worth? Contact us for a FREE valuation!

Our team is ready to help you sell your home for the highest possible price ASAP
Bought with KW St George Keller Williams Realty (Prado)








