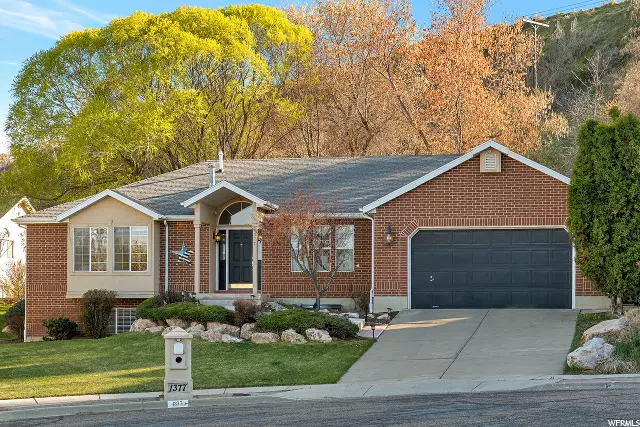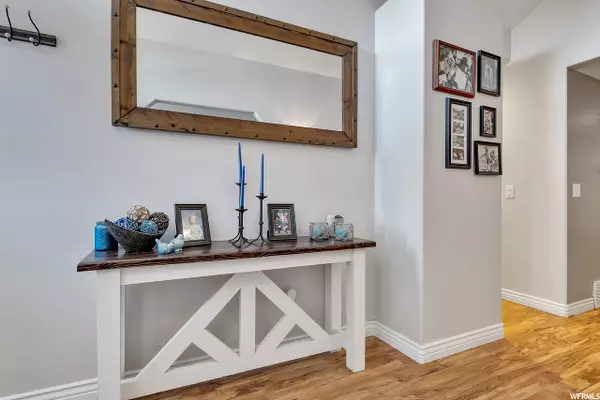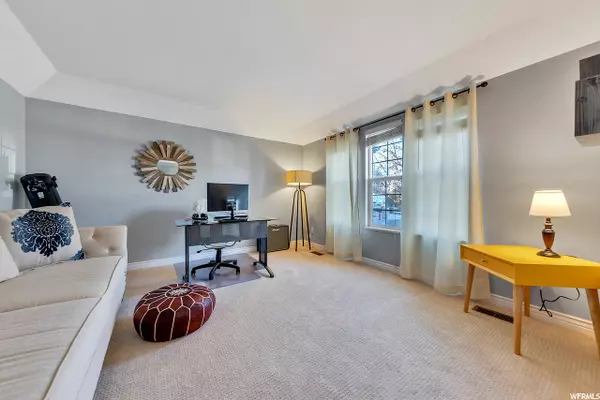$420,290
$415,000
1.3%For more information regarding the value of a property, please contact us for a free consultation.
5 Beds
4 Baths
3,345 SqFt
SOLD DATE : 06/09/2020
Key Details
Sold Price $420,290
Property Type Single Family Home
Sub Type Single Family Residence
Listing Status Sold
Purchase Type For Sale
Square Footage 3,345 sqft
Price per Sqft $125
Subdivision Pinebrook
MLS Listing ID 1667965
Sold Date 06/09/20
Style Rambler/Ranch
Bedrooms 5
Full Baths 2
Half Baths 1
Three Quarter Bath 1
Construction Status Blt./Standing
HOA Y/N No
Abv Grd Liv Area 1,715
Year Built 1996
Annual Tax Amount $2,300
Lot Size 0.410 Acres
Acres 0.41
Lot Dimensions 0.0x0.0x0.0
Property Description
Tucked away on a cul-de-sac just off Ritter Dr, and sitting on a .41 acre lot nestled against the wooded hillside with no back yard neighbors, this beautifully updated rambler is move-in ready. This area of Riverdale has a rural feel and, although located close enough for easy access to Riverdale Rd, I-84 and I-15, it's far enough away from the traffic and noise to enjoy peaceful evenings on the patio and working from home, too. * The main level features the remodeled kitchen with an atrium door walk out to the park-like back yard, lots of cabinets, storage and counter space, granite countertops, full subway tile backsplash, wood-look plank style tile flooring, recessed lighting, stainless appliance package including a 5-burner gas range, built-in microwave, wall oven, and French-door refrigerator with in-door water and ice. The family room upstairs has high-end laminate flooring, a corner gas log fireplace with mantle, and lots of natural light. There is a formal living-dining room at the entry that also works well as an at-home office, music room or library. Main floor laundry and 1/2 bath off the kitchen as you enter from the garage. New carpeting and (mostly) grey and white soft-tones throughout that are easily adaptable to your favorite accent color palette. * The spacious master bedroom can easily accommodate a king-size bed and furnishings, and has a walk-in closet large enough to share. The master bathroom features double sinks, a separate tub and shower, and hex tile flooring. The two additional bedrooms on the main level are nice sized and have window seats and space-saver closets. * The fully finished basement offers a great place to entertain, game, watch TV or create a home theater. Two more bedrooms and a full bath downstairs, too. * The fully fenced and terraced secluded back yard is a paradise with mountain views, two patios, perennials, rockwall with groundcover, and shade trees. Full, automatic sprinkler system keeps the lawn and landscaping, front and back, lush and green all season long. The garage has a workbench with storage cabinets. * What an Amazing Place to Call Home!
Location
State UT
County Weber
Area Ogdn; W Hvn; Ter; Rvrdl
Zoning Single-Family
Rooms
Basement Daylight
Primary Bedroom Level Floor: 1st
Master Bedroom Floor: 1st
Main Level Bedrooms 3
Interior
Interior Features Bath: Master, Bath: Sep. Tub/Shower, Closet: Walk-In, Den/Office, Disposal, Gas Log, Kitchen: Updated, Oven: Wall, Range: Countertop, Range: Gas, Granite Countertops
Heating Forced Air, Gas: Central
Cooling Central Air
Flooring Carpet, Laminate, Tile
Fireplaces Number 1
Equipment Storage Shed(s), Window Coverings
Fireplace true
Window Features Blinds
Appliance Microwave, Refrigerator
Exterior
Exterior Feature Bay Box Windows, Double Pane Windows, Out Buildings, Porch: Open, Patio: Open
Garage Spaces 2.0
Utilities Available Natural Gas Connected, Electricity Connected, Sewer Connected, Sewer: Public, Water Connected
View Y/N Yes
View Mountain(s)
Roof Type Asphalt
Present Use Single Family
Topography Cul-de-Sac, Curb & Gutter, Fenced: Full, Secluded Yard, Sidewalks, Sprinkler: Auto-Full, View: Mountain, Wooded
Porch Porch: Open, Patio: Open
Total Parking Spaces 2
Private Pool false
Building
Lot Description Cul-De-Sac, Curb & Gutter, Fenced: Full, Secluded, Sidewalks, Sprinkler: Auto-Full, View: Mountain, Wooded
Faces Northeast
Story 2
Sewer Sewer: Connected, Sewer: Public
Water Culinary
Structure Type Brick,Stucco
New Construction No
Construction Status Blt./Standing
Schools
Elementary Schools Washington Terrace
Middle Schools T. H. Bell
High Schools Bonneville
School District Weber
Others
Senior Community No
Tax ID 08-276-0007
Acceptable Financing Cash, Conventional, FHA, VA Loan
Horse Property No
Listing Terms Cash, Conventional, FHA, VA Loan
Financing Conventional
Read Less Info
Want to know what your home might be worth? Contact us for a FREE valuation!

Our team is ready to help you sell your home for the highest possible price ASAP
Bought with Coldwell Banker Realty (South Ogden)








