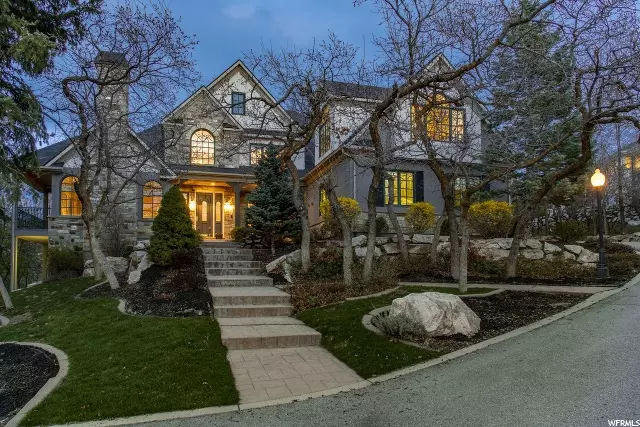$1,084,000
$1,285,000
15.6%For more information regarding the value of a property, please contact us for a free consultation.
7 Beds
7 Baths
7,753 SqFt
SOLD DATE : 08/11/2020
Key Details
Sold Price $1,084,000
Property Type Single Family Home
Sub Type Single Family Residence
Listing Status Sold
Purchase Type For Sale
Square Footage 7,753 sqft
Price per Sqft $139
Subdivision Fairway Oaks
MLS Listing ID 1668077
Sold Date 08/11/20
Style Stories: 2
Bedrooms 7
Full Baths 5
Half Baths 2
Construction Status Blt./Standing
HOA Y/N No
Abv Grd Liv Area 4,899
Year Built 1998
Annual Tax Amount $7,690
Lot Size 0.960 Acres
Acres 0.96
Lot Dimensions 0.0x0.0x0.0
Property Description
Absolutely exquisite French country estate. This type of property is rarely available, especially this close to downtown Salt Lake City. Nestled in one of the most desirable and private wooded lots in all of South Davis County. Up your own private lane, complete with street-lamps and an absolutely stunning waterfall. Once inside you will quickly notice the clever design, which is somehow able to marry large, luxurious spaces with cozy, comfortable living. Master suites on two levels. Gourmet kitchen with commercial grade appliances. Top of the line construction. SIX fireplaces. Complete apartment on lower level. TONS of storage. Everything you could possibly want. Schedule a private tour today! Square footage provided as a courtesy only. Buyer is advised to obtain an independent measurement and to verify all information.
Location
State UT
County Davis
Area Bntfl; Nsl; Cntrvl; Wdx; Frmtn
Zoning Single-Family
Direction Look for mailbox marked 2649. Home is up a private lane.
Rooms
Other Rooms Workshop
Basement Entrance, Full, Walk-Out Access
Primary Bedroom Level Floor: 1st, Floor: 2nd
Master Bedroom Floor: 1st, Floor: 2nd
Main Level Bedrooms 1
Interior
Interior Features Central Vacuum, Closet: Walk-In, Den/Office, French Doors, Jetted Tub, Kitchen: Second, Laundry Chute, Mother-in-Law Apt., Range: Gas, Vaulted Ceilings
Heating Forced Air
Cooling Central Air
Flooring Carpet, Hardwood, Marble
Fireplaces Number 6
Fireplaces Type Insert
Equipment Alarm System, Fireplace Insert, Window Coverings
Fireplace true
Window Features Full
Appliance Ceiling Fan, Microwave, Range Hood, Refrigerator, Water Softener Owned
Laundry Electric Dryer Hookup, Gas Dryer Hookup
Exterior
Exterior Feature Attic Fan, Balcony, Basement Entrance, Deck; Covered, Lighting, Skylights, Sliding Glass Doors, Walkout, Patio: Open
Garage Spaces 3.0
Utilities Available Natural Gas Connected, Electricity Connected, Sewer Connected, Sewer: Public, Water Connected
View Y/N Yes
View Lake, Mountain(s), Valley
Roof Type Asphalt
Present Use Single Family
Topography Curb & Gutter, Road: Paved, Secluded Yard, Sprinkler: Auto-Full, View: Lake, View: Mountain, View: Valley, Wooded, Private
Porch Patio: Open
Total Parking Spaces 8
Private Pool false
Building
Lot Description Curb & Gutter, Road: Paved, Secluded, Sprinkler: Auto-Full, View: Lake, View: Mountain, View: Valley, Wooded, Private
Story 3
Sewer Sewer: Connected, Sewer: Public
Water Culinary, Irrigation: Pressure
Structure Type Stone,Stucco
New Construction No
Construction Status Blt./Standing
Schools
Elementary Schools Muir
Middle Schools Mueller Park
High Schools Woods Cross
School District Davis
Others
Senior Community No
Tax ID 05-113-0041
Acceptable Financing Cash, Conventional
Horse Property No
Listing Terms Cash, Conventional
Financing Conventional
Read Less Info
Want to know what your home might be worth? Contact us for a FREE valuation!

Our team is ready to help you sell your home for the highest possible price ASAP
Bought with Summit Sotheby's International Realty








