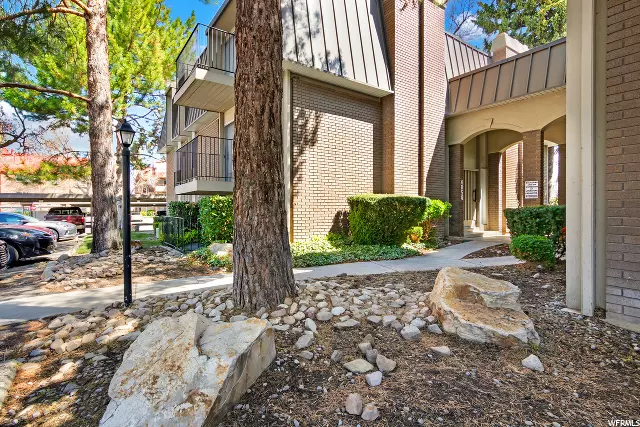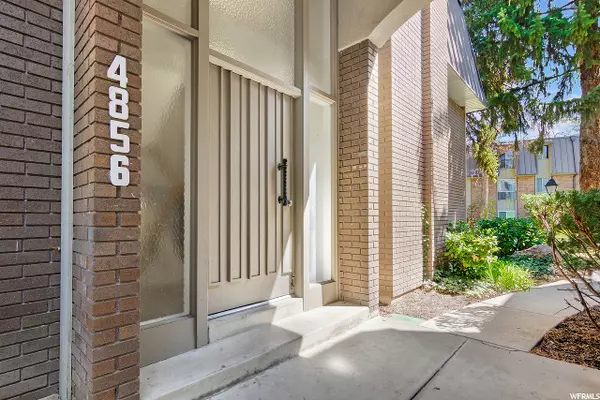$200,000
$200,000
For more information regarding the value of a property, please contact us for a free consultation.
2 Beds
1 Bath
1,012 SqFt
SOLD DATE : 08/20/2020
Key Details
Sold Price $200,000
Property Type Condo
Sub Type Condominium
Listing Status Sold
Purchase Type For Sale
Square Footage 1,012 sqft
Price per Sqft $197
Subdivision Chateau Foret
MLS Listing ID 1669590
Sold Date 08/20/20
Style Other/See Remarks
Bedrooms 2
Full Baths 1
Construction Status Blt./Standing
HOA Fees $200/mo
HOA Y/N Yes
Abv Grd Liv Area 1,012
Year Built 1970
Annual Tax Amount $1,000
Lot Size 435 Sqft
Acres 0.01
Lot Dimensions 0.0x0.0x0.0
Property Description
Welcome home to your stylish main level condo featuring upgrades and updates galore! This open concept unit features newer windows and sliding glass door, newer laminate flooring throughout, cute new patterned floor in bathroom, new baseboards, new light fixtures, new paint on all doors, baseboards and walls, a new kitchen sink and garbage disposal, and updated kitchen and bathroom cabinets with modern paint colors and hardware. You'll love the two large bedrooms, good-sized closet spaces, beautiful brick fireplace and living room open to kitchen. Ideally located minutes from I-215, a 1/2 hour from ski resorts, and within walking distance of most conveniences, this community features a beautiful setting with mature trees and landscaped grounds as well as a swimming pool! And this condo has the added bonus of an in-unit washer and dryer closet. Very well taken care of with pride of ownership shining through, come make this your new Holladay home!
Location
State UT
County Salt Lake
Area Holladay; Murray; Cottonwd
Rooms
Basement None
Primary Bedroom Level Floor: 1st
Master Bedroom Floor: 1st
Main Level Bedrooms 2
Interior
Interior Features Closet: Walk-In, Disposal, Kitchen: Updated, Range/Oven: Built-In
Heating Forced Air, Gas: Central
Cooling Central Air
Flooring Laminate, Linoleum
Fireplaces Number 1
Fireplace true
Window Features Blinds
Appliance Microwave, Refrigerator
Laundry Electric Dryer Hookup
Exterior
Exterior Feature Double Pane Windows, Entry (Foyer), Lighting, Sliding Glass Doors, Walkout, Patio: Open
Carport Spaces 1
Pool Fenced, In Ground
Utilities Available Natural Gas Connected, Electricity Connected, Sewer Connected, Water Connected
Amenities Available Other, Gated, Insurance, Maintenance, Pet Rules, Pets Not Permitted, Picnic Area, Pool, Sewer Paid, Snow Removal, Trash, Water
Waterfront No
View Y/N Yes
View Mountain(s)
Roof Type Membrane
Present Use Residential
Topography Road: Paved, Sidewalks, Sprinkler: Auto-Full, Terrain, Flat, View: Mountain
Accessibility Accessible Kitchen Appliances, Single Level Living
Porch Patio: Open
Parking Type Covered, Parking: Uncovered
Total Parking Spaces 3
Private Pool true
Building
Lot Description Road: Paved, Sidewalks, Sprinkler: Auto-Full, View: Mountain
Story 1
Sewer Sewer: Connected
Water Culinary
Structure Type Brick
New Construction No
Construction Status Blt./Standing
Schools
Elementary Schools Spring Lane
Middle Schools Bonneville
High Schools Cottonwood
School District Granite
Others
HOA Name Dave Matheson
HOA Fee Include Insurance,Maintenance Grounds,Sewer,Trash,Water
Senior Community No
Tax ID 22-09-260-014
Acceptable Financing Cash, Conventional, FHA
Horse Property No
Listing Terms Cash, Conventional, FHA
Financing Conventional
Read Less Info
Want to know what your home might be worth? Contact us for a FREE valuation!

Our team is ready to help you sell your home for the highest possible price ASAP
Bought with Wise Choice Real Estate (Central)








