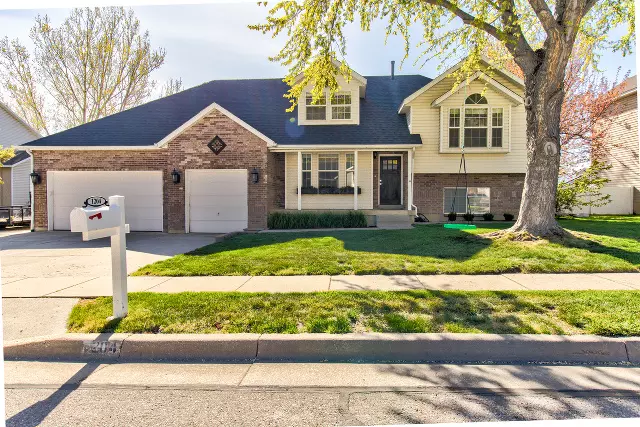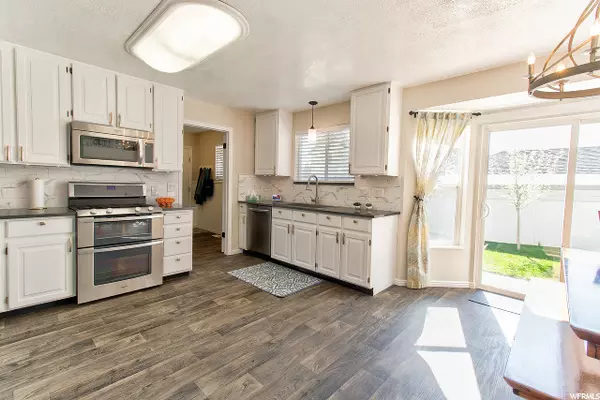$424,000
$435,000
2.5%For more information regarding the value of a property, please contact us for a free consultation.
4 Beds
3 Baths
2,535 SqFt
SOLD DATE : 05/29/2020
Key Details
Sold Price $424,000
Property Type Single Family Home
Sub Type Single Family Residence
Listing Status Sold
Purchase Type For Sale
Square Footage 2,535 sqft
Price per Sqft $167
Subdivision Cave Hollow Plat F S
MLS Listing ID 1669992
Sold Date 05/29/20
Style Tri/Multi-Level
Bedrooms 4
Full Baths 1
Three Quarter Bath 2
Construction Status Blt./Standing
HOA Y/N No
Abv Grd Liv Area 2,093
Year Built 1993
Annual Tax Amount $2,225
Lot Size 7,840 Sqft
Acres 0.18
Lot Dimensions 0.0x0.0x0.0
Property Description
If a turn-key house in a safe & quiet neighborhood, is what you want, then this is what you get. With a vinyl fenced yard, mature trees, new roof, new water heater, secondary water, HUGE 3 car garage, RV pad, cold storage room and large detached gardening shed, what more could you want? But there's still more... This is a multi-level home with new carpet, a freshly remodeled kitchen with all new appliances, and a living room on the entry level. The master bedroom is massive and and well-lit with windows on 3 walls, while sitting privately on it's very own level. It includes a vaulted ceiling, large walk-in closet, and sitting area with bay window. The home was originally designed by an electrician/mechanic and the garage is like none other in the area. It is MONSTER-SIZED, with 12 foot ceilings + a full sized attic, 220V power, a gas heater, built in workbench area, and over a dozen outlets. The 2-car side extends to the rear of the home. Close proximity to numerous parks, trails, public pools, and Lagoon amusement park only minutes away for your outdoor and recreation needs. Convenience of nearby shopping at Station Park, with easy access to FrontRunner, UTA bus lines, Legacy Highway & I-15 is ideal. This is a perfect for a Salt Lake or Ogden commute. Reach out for a video walk through tour, and then schedule a walk through ASAP!
Location
State UT
County Davis
Area Bntfl; Nsl; Cntrvl; Wdx; Frmtn
Zoning Single-Family
Rooms
Basement Full
Interior
Interior Features Alarm: Fire, Bath: Master, Closet: Walk-In, Disposal, Great Room, Oven: Double, Oven: Gas, Range: Gas, Vaulted Ceilings
Heating Forced Air, Gas: Central
Cooling Central Air
Flooring Hardwood, Tile, Vinyl
Fireplaces Number 1
Fireplaces Type Insert
Equipment Basketball Standard, Fireplace Insert, Storage Shed(s)
Fireplace true
Window Features Blinds,Drapes
Appliance Ceiling Fan, Microwave
Laundry Electric Dryer Hookup
Exterior
Exterior Feature Bay Box Windows, Double Pane Windows, Out Buildings, Lighting, Porch: Open, Sliding Glass Doors
Garage Spaces 3.0
Utilities Available Natural Gas Connected, Electricity Connected, Sewer Connected, Sewer: Public, Water Connected
View Y/N Yes
View Mountain(s)
Roof Type Asphalt
Present Use Single Family
Topography Curb & Gutter, Fenced: Part, Road: Paved, Secluded Yard, Sidewalks, Sprinkler: Auto-Full, Terrain, Flat, View: Mountain, Private
Porch Porch: Open
Total Parking Spaces 3
Private Pool false
Building
Lot Description Curb & Gutter, Fenced: Part, Road: Paved, Secluded, Sidewalks, Sprinkler: Auto-Full, View: Mountain, Private
Story 4
Sewer Sewer: Connected, Sewer: Public
Water Culinary, Secondary
Structure Type Aluminum,Asphalt,Brick
New Construction No
Construction Status Blt./Standing
Schools
Elementary Schools Reading
Middle Schools Farmington
High Schools Viewmont
School District Davis
Others
Senior Community No
Tax ID 07-157-0602
Security Features Fire Alarm
Acceptable Financing Cash, Conventional, VA Loan
Horse Property No
Listing Terms Cash, Conventional, VA Loan
Financing Conventional
Read Less Info
Want to know what your home might be worth? Contact us for a FREE valuation!

Our team is ready to help you sell your home for the highest possible price ASAP
Bought with Alvey-Wiser Real Estate Group, PC








