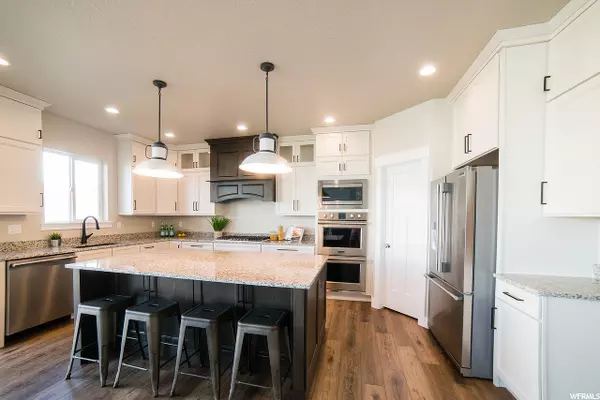$665,000
$665,000
For more information regarding the value of a property, please contact us for a free consultation.
4 Beds
3 Baths
4,507 SqFt
SOLD DATE : 06/23/2020
Key Details
Sold Price $665,000
Property Type Single Family Home
Sub Type Single Family Residence
Listing Status Sold
Purchase Type For Sale
Square Footage 4,507 sqft
Price per Sqft $147
Subdivision Maddy Heights
MLS Listing ID 1670863
Sold Date 06/23/20
Style Stories: 2
Bedrooms 4
Full Baths 2
Half Baths 1
Construction Status Blt./Standing
HOA Y/N No
Abv Grd Liv Area 2,689
Year Built 2019
Annual Tax Amount $4,500
Lot Size 0.290 Acres
Acres 0.29
Lot Dimensions 0.0x0.0x0.0
Property Description
MODEL HOME FOR SALE!! This is your chance to become the proud owner of Canyon Point Homes latest Model Home. This fantastic home has more upgrades than you can imagine. Come see for yourself!! Enjoy unobstructed views of Yellow Fork Canyon out the Magnificent WALL OF WINDOWS in the Great Room. The Open and Spacious floor plan is perfect for gathering with friends and family, and cooking for all of them won't be an issue. The kitchen is what dreams are made of! Double Convection ovens, 6 burner Gas Cooktop, Beautiful Custom Wood Hood, a FANTASTIC Pantry and an amazing Over-sized island with cabinets on both sides. Luxury Vinyl Plank flooring is throughout the main level and will stand the test of time with foot traffic and pets. The Main Floor Master Suite features hookups for a stackable washer/dryer just outside of the Grand Master Closet. The Main Laundry room is on the 2nd level with the other 3 bedrooms (2 of which have walk-in closets). The home has Upgraded lighting fixtures with LED Bulbs and is also plumbed for Central Vac. The basement has 9 ft ceilings and a walk-out, which would perfect for a future Mother in Law Apartment. The 4 car garage is PLENTY big with extra height! And there's also room for your RV or toys if you have them! This home is move-in ready and the Yard is already fully landscaped for you! It's located on a Cul-de-sac street and there is NO HOA!! All of this and a 1 year Builder's warranty is included. Don't wait to see this home!!
Location
State UT
County Salt Lake
Area Wj; Sj; Rvrton; Herriman; Bingh
Zoning Single-Family
Rooms
Basement Daylight, Full, Walk-Out Access
Primary Bedroom Level Floor: 1st
Master Bedroom Floor: 1st
Main Level Bedrooms 1
Interior
Interior Features Bath: Master, Bath: Sep. Tub/Shower, Closet: Walk-In, Den/Office, Disposal, Great Room, Oven: Double, Range: Countertop, Range: Gas, Granite Countertops
Heating Forced Air
Cooling Central Air
Flooring Carpet, Tile, Vinyl
Fireplace false
Window Features None
Appliance Ceiling Fan, Refrigerator
Laundry Electric Dryer Hookup
Exterior
Exterior Feature Bay Box Windows, Double Pane Windows, Entry (Foyer), Lighting, Skylights, Walkout
Garage Spaces 4.0
Utilities Available Natural Gas Connected, Electricity Connected, Sewer Connected, Sewer: Public, Water Connected
View Y/N Yes
View Mountain(s), Valley
Roof Type Asphalt
Present Use Single Family
Topography Corner Lot, Cul-de-Sac, Fenced: Part, Road: Paved, Sprinkler: Auto-Full, Terrain: Grad Slope, View: Mountain, View: Valley
Accessibility Single Level Living
Total Parking Spaces 4
Private Pool false
Building
Lot Description Corner Lot, Cul-De-Sac, Fenced: Part, Road: Paved, Sprinkler: Auto-Full, Terrain: Grad Slope, View: Mountain, View: Valley
Faces East
Story 3
Sewer Sewer: Connected, Sewer: Public
Water Culinary
Structure Type Stone,Stucco,Cement Siding
New Construction No
Construction Status Blt./Standing
Schools
Elementary Schools Butterfield Canyon
School District Jordan
Others
Senior Community No
Tax ID 32-10-103-007
Acceptable Financing Cash, Conventional, FHA, VA Loan
Horse Property No
Listing Terms Cash, Conventional, FHA, VA Loan
Financing Conventional
Read Less Info
Want to know what your home might be worth? Contact us for a FREE valuation!

Our team is ready to help you sell your home for the highest possible price ASAP
Bought with Realtypath LLC (International)








