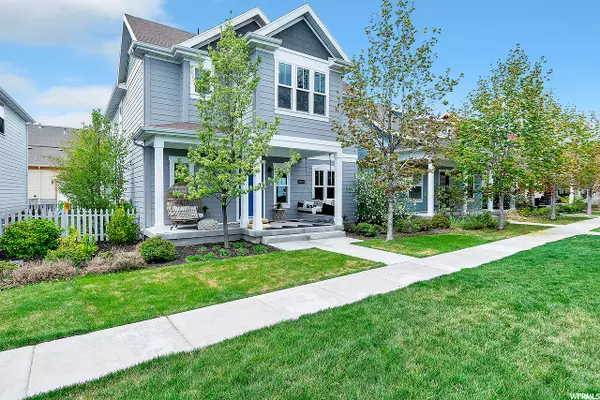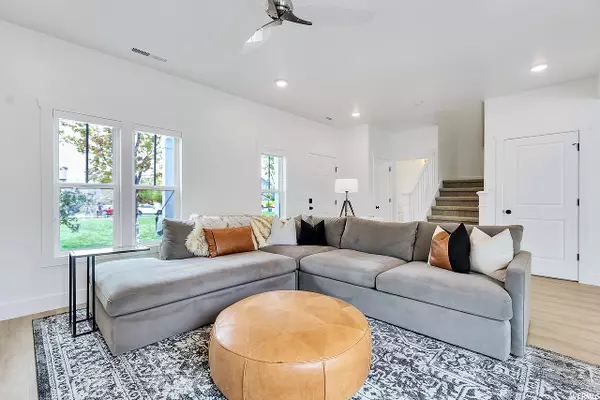$405,000
$379,900
6.6%For more information regarding the value of a property, please contact us for a free consultation.
3 Beds
3 Baths
2,614 SqFt
SOLD DATE : 06/05/2020
Key Details
Sold Price $405,000
Property Type Single Family Home
Sub Type Single Family Residence
Listing Status Sold
Purchase Type For Sale
Square Footage 2,614 sqft
Price per Sqft $154
Subdivision Daybreak Community A
MLS Listing ID 1671130
Sold Date 06/05/20
Style Stories: 2
Bedrooms 3
Full Baths 2
Half Baths 1
Construction Status Blt./Standing
HOA Fees $131/mo
HOA Y/N Yes
Abv Grd Liv Area 1,846
Year Built 2007
Annual Tax Amount $2,119
Lot Size 3,049 Sqft
Acres 0.07
Lot Dimensions 0.0x0.0x0.0
Property Description
Showings are closed at this time due to receipt of multiple offers. Come see this clean and lovely updated home located in the heart of Daybreak. Situated nicely on a green space, this house has mountain and temple views. It is walking distance from Eastlake swimming pool, Eastlake Elementary, the temple and Oquirrh Lake. Outside the house has had new exterior paint, dusk to dawn LED lighting fixtures, Schlage keyless entry, Nest doorbell, new vinyl fence, new sod, smart B-hyve WiFi sprinkler controller and even a small dog door installed! Step inside from either two porches to a large open main floor living with fresh interior paint throughout, LED can lighting, luxury vinyl tile flooring, Nest thermostat, custom roller shades and all new door hardware. The kitchen boasts a beautiful super white marble island and white quartz counters, new dishwasher disposal, large single basin granite sink, and all new Samsung appliances including a 3-tiered dishwasher and a gas cooktop with WiFi oven - imagine preheating your oven from upstairs! Upstairs features all new carpeting, a large master, spacious second bedroom, both walk-in closets and laundry room have LED motion sensor lighting, and all new lighting and fans. Back rooms even have child window locks. All bathrooms include new soft closing toilets, macaubus marble countertops with new sinks and faucets. The unfinished basement is perfect for storage and has had a new water softener installed recently. This home has been meticulously taken care of and the lower HOA fee includes internet. Don't miss out on this one! Square footage figures are provided as a courtesy estimate only and were obtained from county records. Buyer is advised to obtain an independent measurement.
Location
State UT
County Salt Lake
Area Wj; Sj; Rvrton; Herriman; Bingh
Rooms
Basement Full
Primary Bedroom Level Floor: 2nd
Master Bedroom Floor: 2nd
Interior
Interior Features See Remarks, Bath: Master, Closet: Walk-In, Disposal, Kitchen: Updated, Oven: Gas, Range: Gas
Heating Gas: Central
Cooling Central Air
Flooring See Remarks, Carpet, Linoleum, Tile, Vinyl
Equipment Window Coverings
Fireplace false
Window Features Full,Shades
Appliance Ceiling Fan, Microwave, Water Softener Owned
Laundry Electric Dryer Hookup
Exterior
Garage Spaces 2.0
Utilities Available Natural Gas Connected, Electricity Connected, Sewer Connected, Water Connected
Waterfront No
View Y/N Yes
View Mountain(s)
Roof Type Asphalt
Present Use Single Family
Topography Fenced: Full, Road: Paved, Sidewalks, Sprinkler: Auto-Full, Terrain, Flat, View: Mountain, Drip Irrigation: Auto-Full
Total Parking Spaces 2
Private Pool false
Building
Lot Description Fenced: Full, Road: Paved, Sidewalks, Sprinkler: Auto-Full, View: Mountain, Drip Irrigation: Auto-Full
Faces East
Story 3
Sewer Sewer: Connected
Water Culinary
Structure Type Clapboard/Masonite
New Construction No
Construction Status Blt./Standing
Schools
Elementary Schools Eastlake
Middle Schools Copper Mountain
High Schools Herriman
School District Jordan
Others
Senior Community No
Tax ID 27-18-453-031
Acceptable Financing Cash, Conventional, VA Loan
Horse Property No
Listing Terms Cash, Conventional, VA Loan
Financing Conventional
Read Less Info
Want to know what your home might be worth? Contact us for a FREE valuation!

Our team is ready to help you sell your home for the highest possible price ASAP
Bought with Perry Realty, Inc.








