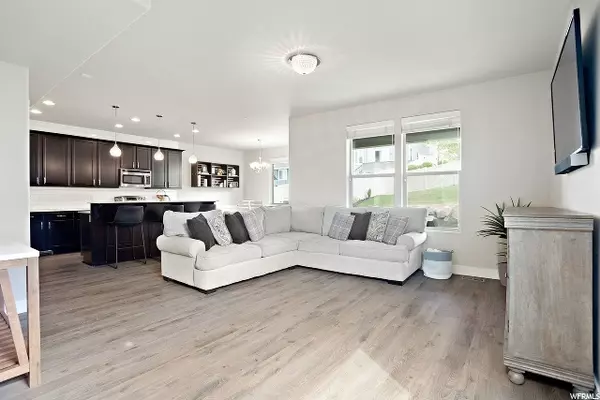$451,000
$444,900
1.4%For more information regarding the value of a property, please contact us for a free consultation.
4 Beds
4 Baths
2,530 SqFt
SOLD DATE : 08/04/2020
Key Details
Sold Price $451,000
Property Type Single Family Home
Sub Type Single Family Residence
Listing Status Sold
Purchase Type For Sale
Square Footage 2,530 sqft
Price per Sqft $178
Subdivision Winter Haven Phase 2
MLS Listing ID 1671292
Sold Date 08/04/20
Style Stories: 2
Bedrooms 4
Full Baths 3
Half Baths 1
Construction Status Blt./Standing
HOA Fees $120/mo
HOA Y/N Yes
Abv Grd Liv Area 1,782
Year Built 2013
Annual Tax Amount $1,829
Lot Size 6,098 Sqft
Acres 0.14
Lot Dimensions 0.0x0.0x0.0
Property Description
Large Fenced in Yard for entertaining and active children. This Is a Must See! Gorgeous Light and Bright 4 Bedroom 4 Bathroom Home on a fun street for your children. Clean and In Excellent Condition. Large Gathering Areas are Great for Entertaining or Enjoying Time at Home. Spacious Kitchen Has Quartz Counter tops, Mountain and Valley Views. Half Bath on Main Level. Large Master Bedroom. Mastr Bath Has Double Sinks, Walk-in Closet. Convenient Upstairs Laundry . Excellent Location is Close to Shopping and Access to Freeway. Basement is finished with cold storage. Great neighborhood HOA which includes parks, beautiful clubhouse, pool, gym, tennis courts, and hiking and biking trails - something for everyone. Close to great restaurants and shopping. Close to Adobe, Ancestry, IMFlash, and more. This could be a great a rental income property. Under 5 minutes to the outlets, restaurants, schools, grocery shopping and the freeway! This 100% finished 2-Story Home provides all the conveniences one could hope for! This home is just a few minutes away from 1-15, Adobe, Outlets, Trax and Frontrunner. Buyer to Pay Transfer fee
Location
State UT
County Utah
Area Am Fork; Hlnd; Lehi; Saratog.
Zoning Single-Family
Rooms
Basement Full
Primary Bedroom Level Floor: 2nd
Master Bedroom Floor: 2nd
Interior
Interior Features Bath: Master, Bath: Sep. Tub/Shower, Closet: Walk-In, Den/Office, Disposal
Cooling Central Air
Flooring Carpet, Laminate, Tile
Equipment Window Coverings
Fireplace false
Window Features Blinds
Appliance Ceiling Fan, Portable Dishwasher, Microwave, Refrigerator
Exterior
Exterior Feature Patio: Open
Garage Spaces 2.0
Carport Spaces 2
Community Features Clubhouse
Amenities Available Barbecue, Clubhouse, Fitness Center, Playground, Pool, Snow Removal, Tennis Court(s)
View Y/N Yes
View Lake
Roof Type Asbestos Shingle
Present Use Single Family
Topography Corner Lot, Road: Paved, Secluded Yard, Sprinkler: Auto-Full, View: Lake
Porch Patio: Open
Total Parking Spaces 4
Private Pool false
Building
Lot Description Corner Lot, Road: Paved, Secluded, Sprinkler: Auto-Full, View: Lake
Faces South
Story 3
Structure Type Asphalt,Stucco
New Construction No
Construction Status Blt./Standing
Schools
Elementary Schools Traverse Mountain
Middle Schools Lehi
High Schools Lehi
School District Alpine
Others
HOA Name Alex Chaus
Senior Community No
Tax ID 55-630-0276
Ownership Agent Owned
Acceptable Financing Cash, Conventional, FHA
Horse Property No
Listing Terms Cash, Conventional, FHA
Financing FHA
Read Less Info
Want to know what your home might be worth? Contact us for a FREE valuation!

Our team is ready to help you sell your home for the highest possible price ASAP
Bought with Zander Real Estate Team PLLC








