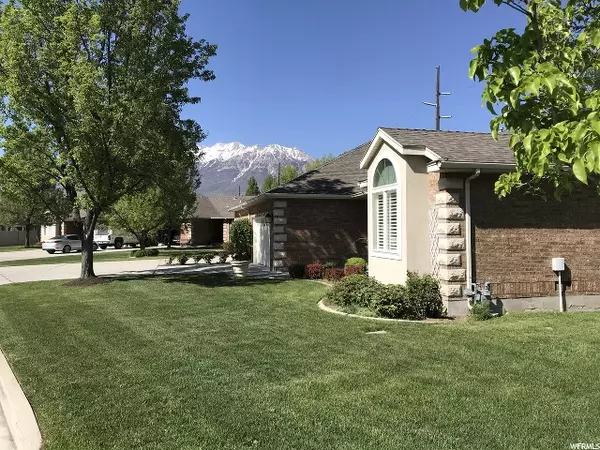$449,900
$449,900
For more information regarding the value of a property, please contact us for a free consultation.
2 Beds
2 Baths
1,952 SqFt
SOLD DATE : 07/06/2020
Key Details
Sold Price $449,900
Property Type Multi-Family
Sub Type Twin
Listing Status Sold
Purchase Type For Sale
Square Footage 1,952 sqft
Price per Sqft $230
Subdivision Cottages At Woodside
MLS Listing ID 1671455
Sold Date 07/06/20
Style Rambler/Ranch
Bedrooms 2
Full Baths 2
Construction Status Blt./Standing
HOA Fees $250/mo
HOA Y/N Yes
Abv Grd Liv Area 1,952
Year Built 1994
Annual Tax Amount $2,019
Lot Size 2,178 Sqft
Acres 0.05
Lot Dimensions 0.0x0.0x0.0
Property Description
MAIN FLOOR LIVING in the highly sought after community of "The Cottages at Woodside". This model is rarely available. Don't miss your opportunity to live in the beautiful community with an unbeatable location. This is only the second home, of this model, listed for sale in the past two years! Beautiful, brick "rambler style" twin-homes, in a park-like setting, with expansive manicured greenbelt areas. Everything on one floor Vaulted ceilings and an open floor plan, with lots of natural light. Family room with fireplace add to the peaceful feeling you will find in this, one owner, upgraded and meticulously maintained twin-home. Among the many upgrades are: West facing home with a large, welcoming covered patio, with skylights and pull down shades as well as second patio area off the master bedroom, to enjoy with family and friends, sewing craft room, newer kitchen appliances, skylights, new plantation shutters throughout, walk-in bathtub. One of the best locations in the development, with extra privacy and backing to a large open greenbelt area. Enjoy the, one of a kind, wonderful and welcoming community. One of the nicest twin-home developments you will find in Utah County, and a place that you will definitely proudly call HOME! For more information of an appointment to see call today.
Location
State UT
County Utah
Area Orem; Provo; Sundance
Rooms
Basement None
Primary Bedroom Level Floor: 1st
Master Bedroom Floor: 1st
Main Level Bedrooms 2
Interior
Interior Features Bath: Master, Bath: Sep. Tub/Shower, Closet: Walk-In, Den/Office, French Doors, Jetted Tub, Vaulted Ceilings
Heating Forced Air, Gas: Central
Cooling Central Air
Flooring Carpet, Hardwood, Tile
Fireplaces Number 1
Fireplaces Type Insert
Equipment Fireplace Insert
Fireplace true
Window Features Blinds
Laundry Electric Dryer Hookup
Exterior
Exterior Feature Bay Box Windows, Double Pane Windows, Entry (Foyer), Lighting, Patio: Covered, Patio: Open
Garage Spaces 2.0
Utilities Available Natural Gas Connected, Electricity Connected, Sewer Connected, Sewer: Public, Water Connected
Amenities Available Cable TV, Snow Removal
Waterfront No
View Y/N Yes
View Mountain(s)
Roof Type Asphalt
Present Use Residential
Topography Cul-de-Sac, Curb & Gutter, Fenced: Full, Road: Paved, Sprinkler: Auto-Full, Terrain, Flat, View: Mountain
Porch Covered, Patio: Open
Total Parking Spaces 2
Private Pool false
Building
Lot Description Cul-De-Sac, Curb & Gutter, Fenced: Full, Road: Paved, Sprinkler: Auto-Full, View: Mountain
Faces West
Story 1
Sewer Sewer: Connected, Sewer: Public
Water Culinary
Structure Type Brick
New Construction No
Construction Status Blt./Standing
Schools
Elementary Schools Canyon Crest
Middle Schools Centennial
High Schools Timpview
School District Provo
Others
HOA Name John Kennedy
HOA Fee Include Cable TV
Senior Community No
Tax ID 36-529-0032
Acceptable Financing Cash, Conventional
Horse Property No
Listing Terms Cash, Conventional
Financing Cash
Read Less Info
Want to know what your home might be worth? Contact us for a FREE valuation!

Our team is ready to help you sell your home for the highest possible price ASAP
Bought with Realtypath LLC (Home and Family)








