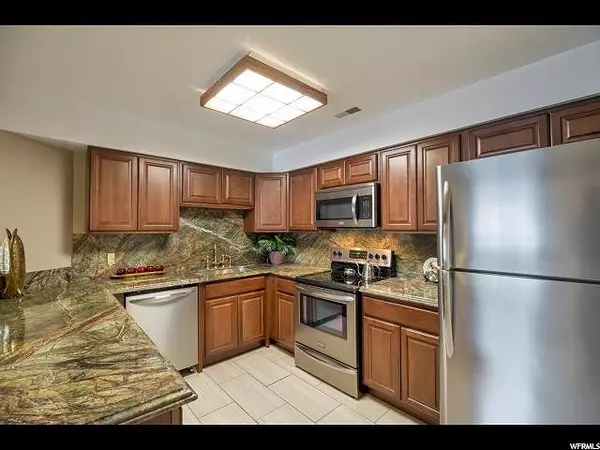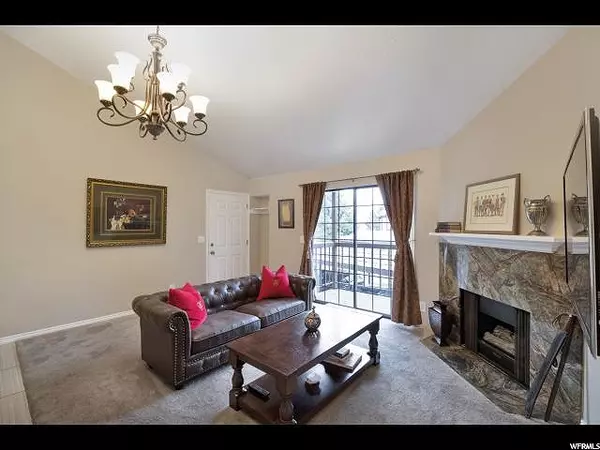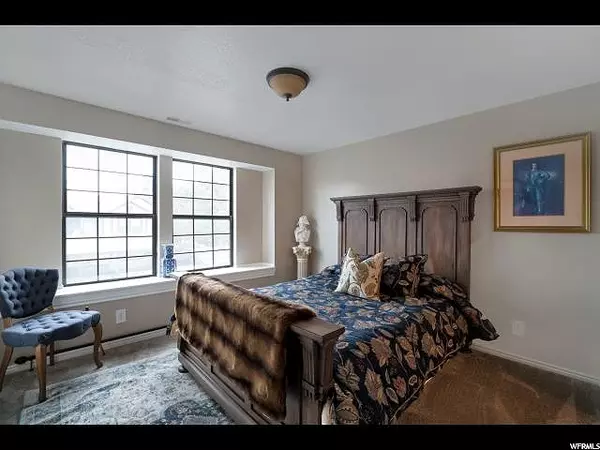$178,000
$170,000
4.7%For more information regarding the value of a property, please contact us for a free consultation.
2 Beds
1 Bath
936 SqFt
SOLD DATE : 05/10/2020
Key Details
Sold Price $178,000
Property Type Condo
Sub Type Condominium
Listing Status Sold
Purchase Type For Sale
Square Footage 936 sqft
Price per Sqft $190
Subdivision Stonegate Phase 7
MLS Listing ID 1672191
Sold Date 05/10/20
Style Condo; Top Level
Bedrooms 2
Full Baths 1
Construction Status Blt./Standing
HOA Fees $140/mo
HOA Y/N Yes
Abv Grd Liv Area 936
Year Built 1989
Annual Tax Amount $658
Lot Size 3,484 Sqft
Acres 0.08
Lot Dimensions 0.0x0.0x0.0
Property Description
You have to see this beautifully remodeled Stonegate home! No expense was spared with the upgrades, including Brazilian marble countertops and raised bar, Kingston brass faucets, new cabinets, new bathroom vanity, new carpet, new tile, new light fixtures, all stainless-steel appliances, matching Brazilian marble fireplace, and fresh paint! Enjoy large vaulted ceilings, and incredible natural light. You'll have plenty of room for a seasonal wardrobe with its walk-in master closet, double closets in the second bedroom, two hall closets, and a surplus of storage in the attic. This home has a private balcony, perfect for barbecues this spring! The quiet Stonegate community is highly sought after with its mature trees, clubhouse, and pool. Currently occupied on a MTM lease by the same tenant for the past 4 years and would make a great passive investment as tenant would be willing to sign a new long term lease! Please call for details. Showing schedule is very flexible, come and see it before it's gone!
Location
State UT
County Weber
Area Ogdn; W Hvn; Ter; Rvrdl
Zoning Multi-Family
Rooms
Basement None
Primary Bedroom Level Floor: 1st
Master Bedroom Floor: 1st
Main Level Bedrooms 2
Interior
Interior Features Closet: Walk-In, Disposal, Gas Log, Great Room, Range/Oven: Free Stdng., Vaulted Ceilings
Heating Forced Air, Gas: Central
Cooling Central Air
Flooring Carpet, Tile
Fireplaces Number 1
Equipment Storage Shed(s)
Fireplace true
Appliance Ceiling Fan, Microwave, Refrigerator
Laundry Electric Dryer Hookup
Exterior
Exterior Feature Balcony, Bay Box Windows, Double Pane Windows, Lighting, Sliding Glass Doors
Carport Spaces 1
Pool Fenced, Heated, In Ground
Community Features Clubhouse
Utilities Available Natural Gas Connected, Electricity Connected, Sewer Connected, Water Connected
Amenities Available Clubhouse, Pet Rules, Pets Permitted, Pool, Snow Removal, Trash
View Y/N Yes
View Mountain(s)
Roof Type Asphalt,Wood
Present Use Residential
Topography Curb & Gutter, Road: Paved, Sprinkler: Auto-Full, Terrain, Flat, View: Mountain
Total Parking Spaces 2
Private Pool true
Building
Lot Description Curb & Gutter, Road: Paved, Sprinkler: Auto-Full, View: Mountain
Faces South
Story 1
Sewer Sewer: Connected
Water Culinary
Structure Type Brick,Stone
New Construction No
Construction Status Blt./Standing
Schools
Elementary Schools H. Guy Child
Middle Schools South Ogden
High Schools Bonneville
School District Weber
Others
HOA Fee Include Trash
Senior Community No
Tax ID 07-366-0004
Acceptable Financing Cash, Conventional
Horse Property No
Listing Terms Cash, Conventional
Financing Conventional
Read Less Info
Want to know what your home might be worth? Contact us for a FREE valuation!

Our team is ready to help you sell your home for the highest possible price ASAP
Bought with Mountain Valley Real Estate Experts








