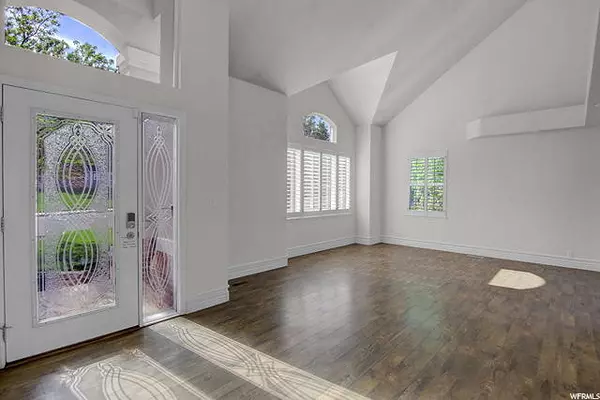$545,000
$550,000
0.9%For more information regarding the value of a property, please contact us for a free consultation.
6 Beds
4 Baths
4,322 SqFt
SOLD DATE : 06/29/2020
Key Details
Sold Price $545,000
Property Type Single Family Home
Sub Type Single Family Residence
Listing Status Sold
Purchase Type For Sale
Square Footage 4,322 sqft
Price per Sqft $126
Subdivision Deere Valley Phase 1
MLS Listing ID 1673530
Sold Date 06/29/20
Style Stories: 2
Bedrooms 6
Full Baths 3
Half Baths 1
Construction Status Blt./Standing
HOA Y/N No
Abv Grd Liv Area 2,854
Year Built 1995
Annual Tax Amount $3,102
Lot Size 0.450 Acres
Acres 0.45
Lot Dimensions 0.0x0.0x0.0
Property Description
SPECTACULAR VIEWS and AMAZING OPPORTUNITY in the very heart of East Layton. This open concept two-story home sits on .45 acres and overlooks the valley and mountains. This grand entrance flows directly into the open living area, and to the home office/Formal Dining area with unobstructed views. The open kitchen features custom two-tone cabinetry with ample storage space, Stainless steel appliances, Built-in oven & Microwave, Hood, Double under the counter trash can, and beautiful backsplashes. The dining area has expansive views and offers easy access to covered deck and it's great for BBQ. The great room is an entertainer's dream featuring large windows to capture unobstructed mountain views and invites natural light, cozy fireplace, plus direct access to the oversized deck. The main floor laundry room offers storage cabinet, built-in ironing board, ready to use washer & dryer, and a sink. The Master suite offers a walk-in closet, French door that leads to a balcony/deck to enjoy your morning fresh air, a large master bath with double vanity, jetted tub, and shower. The Mother-in-law suite offers a fully functioning kitchen with a refrigerator, microwave, and dishwasher. The second laundry room, 2nd fireplace, separate entry to the basement, and covered patio to complete this as a perfect Mother-in-Law suite or a teen suite. Nest doorbell & thermostat. Close to HWY-89, Hill Air Force Base, Schools, Golf courses, Hiking Trails, Water sports, Ski resorts, and all of your outdoor activities. Call today for your private showings or your virtual tour of this home.
Location
State UT
County Davis
Area Kaysville; Fruit Heights; Layton
Zoning Single-Family
Rooms
Basement Entrance, Full, Walk-Out Access
Primary Bedroom Level Floor: 2nd
Master Bedroom Floor: 2nd
Interior
Interior Features See Remarks, Bath: Master, Bath: Sep. Tub/Shower, Central Vacuum, Closet: Walk-In, Disposal, French Doors, Gas Log, Jetted Tub, Kitchen: Second, Kitchen: Updated, Mother-in-Law Apt., Oven: Gas, Range: Gas, Range/Oven: Built-In, Vaulted Ceilings
Heating Forced Air, Gas: Central
Cooling See Remarks, Central Air
Flooring Carpet, Laminate, Tile
Fireplaces Number 2
Equipment Alarm System, Humidifier, Storage Shed(s), Swing Set
Fireplace true
Window Features Blinds,Full,Plantation Shutters,Shades
Appliance Dryer, Microwave, Refrigerator, Washer, Water Softener Owned
Laundry Electric Dryer Hookup, Gas Dryer Hookup
Exterior
Exterior Feature Basement Entrance, Bay Box Windows, Deck; Covered, Entry (Foyer), Out Buildings, Lighting, Patio: Covered, Walkout
Garage Spaces 3.0
Utilities Available Natural Gas Connected, Electricity Connected, Sewer Connected, Sewer: Public, Water Connected
Waterfront No
View Y/N Yes
View Mountain(s), Valley
Roof Type Asphalt
Present Use Single Family
Topography See Remarks, Curb & Gutter, Road: Paved, Secluded Yard, Sidewalks, Sprinkler: Auto-Full, Terrain, Flat, Terrain: Grad Slope, View: Mountain, View: Valley, Wooded
Porch Covered
Total Parking Spaces 7
Private Pool false
Building
Lot Description See Remarks, Curb & Gutter, Road: Paved, Secluded, Sidewalks, Sprinkler: Auto-Full, Terrain: Grad Slope, View: Mountain, View: Valley, Wooded
Faces West
Story 3
Sewer Sewer: Connected, Sewer: Public
Water Culinary
Structure Type Brick,Stucco
New Construction No
Construction Status Blt./Standing
Schools
Elementary Schools Mountain View
Middle Schools North Layton
High Schools Northridge
School District Davis
Others
Senior Community No
Tax ID 09-229-0109
Acceptable Financing Cash, Conventional, FHA, VA Loan
Horse Property No
Listing Terms Cash, Conventional, FHA, VA Loan
Financing FHA
Read Less Info
Want to know what your home might be worth? Contact us for a FREE valuation!

Our team is ready to help you sell your home for the highest possible price ASAP
Bought with Realtypath LLC (South Valley)








