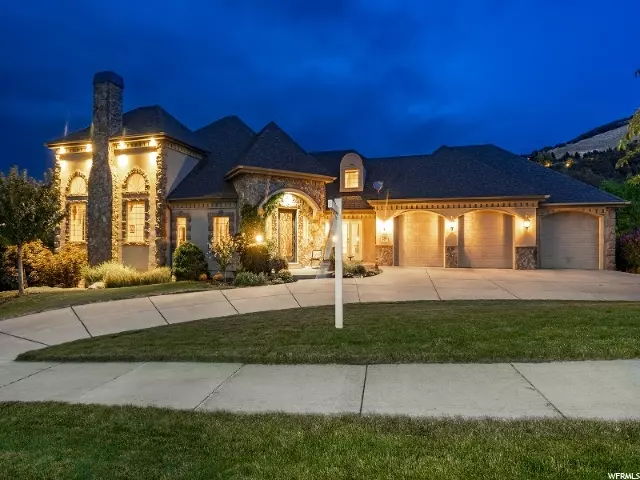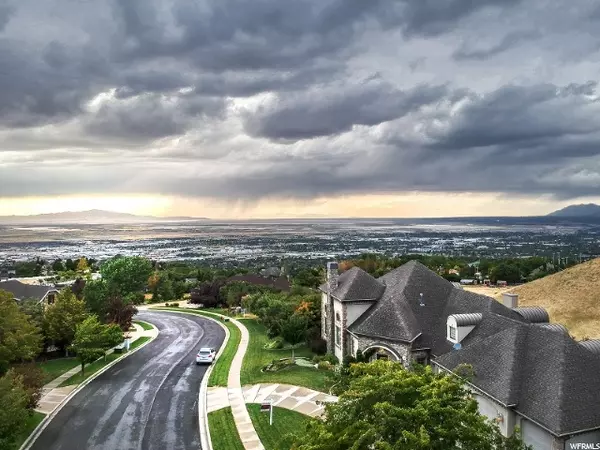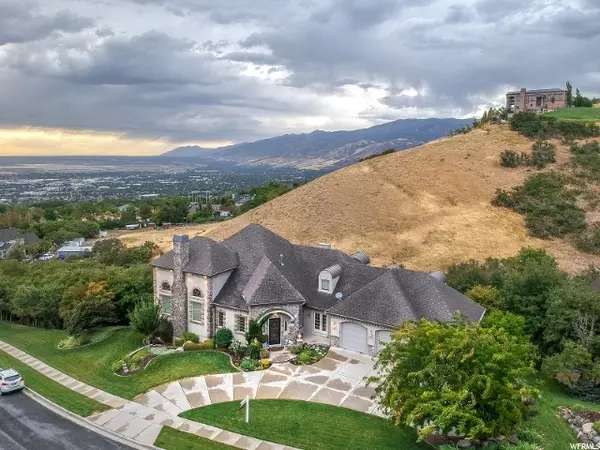$985,000
$1,000,000
1.5%For more information regarding the value of a property, please contact us for a free consultation.
6 Beds
5 Baths
7,742 SqFt
SOLD DATE : 09/01/2020
Key Details
Sold Price $985,000
Property Type Single Family Home
Sub Type Single Family Residence
Listing Status Sold
Purchase Type For Sale
Square Footage 7,742 sqft
Price per Sqft $127
Subdivision Summerwood
MLS Listing ID 1673826
Sold Date 09/01/20
Style Stories: 2
Bedrooms 6
Full Baths 3
Half Baths 2
Construction Status Blt./Standing
HOA Fees $25/ann
HOA Y/N Yes
Abv Grd Liv Area 4,163
Year Built 2002
Annual Tax Amount $6,364
Lot Size 0.510 Acres
Acres 0.51
Lot Dimensions 0.0x0.0x0.0
Property Description
This stunning European style custom home, nestled in prestigious Summerwood, was thoughtfully designed to take advantage of the incredible views! Escape to the main floor master suite featuring high ceilings and a custom fireplace. The 2 story great room boasts large windows, a fireplace for cold winter nights, and a Juliet balcony. On the second level, you will find two more bedrooms and an oversized bonus room, use it as a playroom, game room or bedroom, so many options. This excellent family home leaves you wanting for nothing with a walk-out, daylight basement which has a dedicated theater room, second kitchen, two bedrooms, private patio, ample storage and a massive bonus space, with its own entrance, currently being used as a photography studio. This home offers both formal and informal spaces making it perfect for entertaining. This extraordinary home is a MUST SEE!
Location
State UT
County Davis
Area Bntfl; Nsl; Cntrvl; Wdx; Frmtn
Zoning Single-Family
Rooms
Basement Daylight, Full, Walk-Out Access
Primary Bedroom Level Floor: 1st
Master Bedroom Floor: 1st
Main Level Bedrooms 1
Interior
Interior Features Alarm: Security, Bath: Master, Bath: Sep. Tub/Shower, Central Vacuum, Closet: Walk-In, Den/Office, Disposal, Floor Drains, French Doors, Gas Log, Great Room, Intercom, Jetted Tub, Kitchen: Second, Oven: Double, Oven: Wall, Vaulted Ceilings, Granite Countertops, Theater Room
Heating Forced Air, Gas: Central
Cooling Central Air
Flooring Carpet, Hardwood, Tile, Travertine
Fireplaces Number 2
Fireplaces Type Insert
Equipment Fireplace Insert, Window Coverings, Projector
Fireplace true
Window Features Blinds
Appliance Ceiling Fan, Microwave, Refrigerator, Water Softener Owned
Exterior
Exterior Feature Balcony, Basement Entrance, Deck; Covered, Patio: Covered, Porch: Open, Walkout
Garage Spaces 3.0
Utilities Available Natural Gas Connected, Electricity Connected, Sewer Connected, Water Connected
View Y/N Yes
View Lake, Mountain(s), Valley
Roof Type Asphalt
Present Use Single Family
Topography Curb & Gutter, Road: Paved, Secluded Yard, Sidewalks, Sprinkler: Auto-Full, View: Lake, View: Mountain, View: Valley
Porch Covered, Porch: Open
Total Parking Spaces 3
Private Pool false
Building
Lot Description Curb & Gutter, Road: Paved, Secluded, Sidewalks, Sprinkler: Auto-Full, View: Lake, View: Mountain, View: Valley
Story 3
Sewer Sewer: Connected
Water Culinary
Structure Type Stone,Stucco
New Construction No
Construction Status Blt./Standing
Schools
Elementary Schools Muir
Middle Schools Mueller Park
High Schools Woods Cross
School District Davis
Others
HOA Name David Angerbauer
Senior Community No
Tax ID 01-244-0102
Security Features Security System
Acceptable Financing Cash, Conventional
Horse Property No
Listing Terms Cash, Conventional
Financing Conventional
Read Less Info
Want to know what your home might be worth? Contact us for a FREE valuation!

Our team is ready to help you sell your home for the highest possible price ASAP
Bought with Newport Devcor L.L.C.








