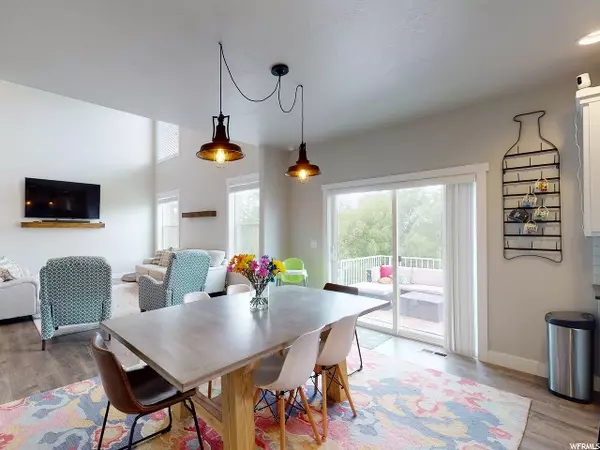$517,500
$549,000
5.7%For more information regarding the value of a property, please contact us for a free consultation.
7 Beds
4 Baths
4,578 SqFt
SOLD DATE : 07/31/2020
Key Details
Sold Price $517,500
Property Type Single Family Home
Sub Type Single Family Residence
Listing Status Sold
Purchase Type For Sale
Square Footage 4,578 sqft
Price per Sqft $113
MLS Listing ID 1674901
Sold Date 07/31/20
Style Stories: 2
Bedrooms 7
Full Baths 3
Half Baths 1
Construction Status Blt./Standing
HOA Fees $29/mo
HOA Y/N Yes
Abv Grd Liv Area 2,822
Year Built 2017
Annual Tax Amount $2,380
Lot Size 1.400 Acres
Acres 1.4
Lot Dimensions 0.0x0.0x0.0
Property Description
This home is country living at its finest! Located partially between Cache and Box Elder Counties making a commute to either direction super easy! This beautiful custom built home offers large windows with amazing views, large 3 car garage, 7 Bedrooms 4 Bath and over 4500 Sq feet of pristine living. Upper floor features three bedrooms, large bathroom, and rec area. Main floor holds a open concept living area with vaulted ceilings, beautiful crafted custom kitchen, master suite, office and main level laundry. The basement adds 2 more bedrooms, theater room, dog wash and full size gym that could be used for an additional bedroom. The home also features Solar energy. The Walk out basement gives you access to a sloped lot with a fenced yard that includes an amazing garden space, 1.40 acres, fruit trees, and a spring creek with large mature trees and beautiful wooded area! Buyer to verify all information.
Location
State UT
County Box Elder
Area Fielding; Collinston; Garland
Zoning Single-Family
Rooms
Basement Full, Walk-Out Access
Main Level Bedrooms 1
Interior
Interior Features Alarm: Fire, Alarm: Security, Bath: Master, Closet: Walk-In, Den/Office, Oven: Double, Range: Countertop, Vaulted Ceilings, Granite Countertops
Cooling Central Air
Flooring Carpet, Laminate, Tile
Equipment Alarm System, Storage Shed(s)
Fireplace false
Window Features Blinds
Appliance Ceiling Fan, Portable Dishwasher, Dryer, Gas Grill/BBQ, Microwave, Range Hood, Refrigerator
Laundry Electric Dryer Hookup
Exterior
Exterior Feature Basement Entrance, Horse Property, Lighting, Patio: Covered, Secured Parking, Sliding Glass Doors, Walkout
Garage Spaces 3.0
Utilities Available See Remarks, Natural Gas Not Available, Electricity Connected, Sewer: Septic Tank, Water Connected
Amenities Available Picnic Area
Waterfront No
View Y/N Yes
View Mountain(s)
Roof Type Asphalt,Pitched
Present Use Single Family
Topography Cul-de-Sac, Fenced: Part, Road: Paved, Secluded Yard, Sprinkler: Auto-Part, Terrain, Flat, Terrain: Grad Slope, View: Mountain, Wooded, Private
Accessibility Accessible Doors, Accessible Hallway(s)
Porch Covered
Parking Type Covered, Secured
Total Parking Spaces 8
Private Pool false
Building
Lot Description Cul-De-Sac, Fenced: Part, Road: Paved, Secluded, Sprinkler: Auto-Part, Terrain: Grad Slope, View: Mountain, Wooded, Private
Story 3
Sewer Septic Tank
Water Culinary
Structure Type Asphalt,Stone,Stucco
New Construction No
Construction Status Blt./Standing
Schools
Elementary Schools Fielding
Middle Schools Bear River
High Schools Bear River
School District Box Elder
Others
HOA Name Dustin Maughan
Senior Community No
Tax ID 06-038-0031
Security Features Fire Alarm,Security System
Acceptable Financing Cash, Conventional, FHA, VA Loan, USDA Rural Development
Horse Property Yes
Listing Terms Cash, Conventional, FHA, VA Loan, USDA Rural Development
Financing Conventional
Read Less Info
Want to know what your home might be worth? Contact us for a FREE valuation!

Our team is ready to help you sell your home for the highest possible price ASAP
Bought with NON-MLS








