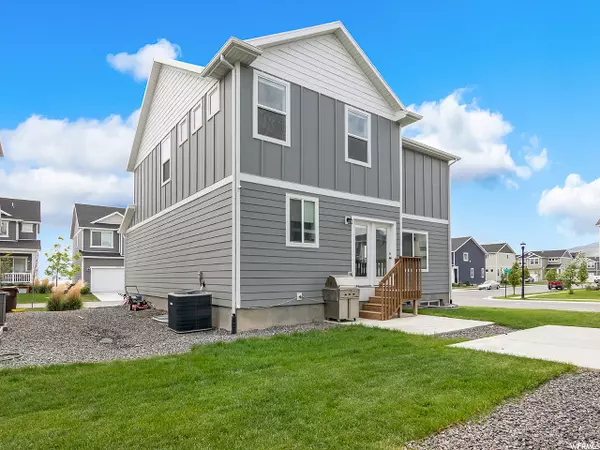$384,000
$389,500
1.4%For more information regarding the value of a property, please contact us for a free consultation.
3 Beds
3 Baths
3,170 SqFt
SOLD DATE : 07/31/2020
Key Details
Sold Price $384,000
Property Type Single Family Home
Sub Type Single Family Residence
Listing Status Sold
Purchase Type For Sale
Square Footage 3,170 sqft
Price per Sqft $121
Subdivision Silverlake
MLS Listing ID 1676022
Sold Date 07/31/20
Style Stories: 2
Bedrooms 3
Full Baths 2
Half Baths 1
Construction Status Blt./Standing
HOA Fees $40/mo
HOA Y/N Yes
Abv Grd Liv Area 2,226
Year Built 2016
Annual Tax Amount $1,816
Lot Size 4,356 Sqft
Acres 0.1
Lot Dimensions 0.0x0.0x0.0
Property Description
Come make this your home! This corner lot home located on a private street and in the highly desirable Silverlake Subdivision has an office, large family room, beautiful kitchen with white cabinets, oversized island, granite countertops, laminate flooring, canned lighting and an open floor plan concept. The upstairs features a large master bedroom, two sink vanity, separate tub/shower and a custom walk in closet. Enjoy the open loft area as a playroom or additional family room. All bedrooms have walk-in closets with plenty of space. The air conditioner has been upgraded to platinum, upgraded dual system insulation and home is set up for a water softener. The basement is ready for you to customize to your needs. Location is amazing as it sits on the border of Eagle Mountain and Saratoga Springs with beautiful views of the lake and surrounding mountains. Minutes away from shopping and entertainment. Quick access to Thanksgiving Point and Silicone Slopes. Don't waste time on building, this house is like new! You will fall in love, Gorgeous throughout! Square footage figures are provided as a courtesy estimate only and were obtained from county records . Buyer is advised to obtain an independent measurement.
Location
State UT
County Utah
Area Am Fork; Hlnd; Lehi; Saratog.
Zoning Single-Family
Rooms
Basement Full
Primary Bedroom Level Floor: 2nd
Master Bedroom Floor: 2nd
Interior
Interior Features Bath: Master, Closet: Walk-In, Den/Office, Disposal, Range: Gas, Granite Countertops
Heating See Remarks, Forced Air, Gas: Central
Cooling See Remarks, Central Air
Flooring Carpet, Laminate, Vinyl
Fireplace false
Window Features Drapes,Shades
Appliance Ceiling Fan, Dryer, Microwave, Washer
Exterior
Exterior Feature Double Pane Windows, Porch: Open
Garage Spaces 2.0
Utilities Available Natural Gas Connected, Electricity Connected, Sewer Connected, Water Connected
Amenities Available Biking Trails, Playground, Snow Removal
View Y/N Yes
View Lake, Mountain(s)
Roof Type Asbestos Shingle
Present Use Single Family
Topography Corner Lot, Cul-de-Sac, Road: Paved, Sidewalks, Sprinkler: Auto-Full, View: Lake, View: Mountain
Porch Porch: Open
Total Parking Spaces 4
Private Pool false
Building
Lot Description Corner Lot, Cul-De-Sac, Road: Paved, Sidewalks, Sprinkler: Auto-Full, View: Lake, View: Mountain
Faces East
Story 3
Sewer Sewer: Connected
Water Culinary
Structure Type Composition,Cement Siding
New Construction No
Construction Status Blt./Standing
Schools
Elementary Schools Brookhaven
Middle Schools Vista Heights Middle School
High Schools Westlake
School District Alpine
Others
HOA Name Advanced Community Serv.
Senior Community No
Tax ID 66-525-0017
Acceptable Financing Cash, Conventional, FHA, VA Loan, USDA Rural Development
Horse Property No
Listing Terms Cash, Conventional, FHA, VA Loan, USDA Rural Development
Financing FHA
Read Less Info
Want to know what your home might be worth? Contact us for a FREE valuation!

Our team is ready to help you sell your home for the highest possible price ASAP
Bought with Realtypath LLC (South Valley)







