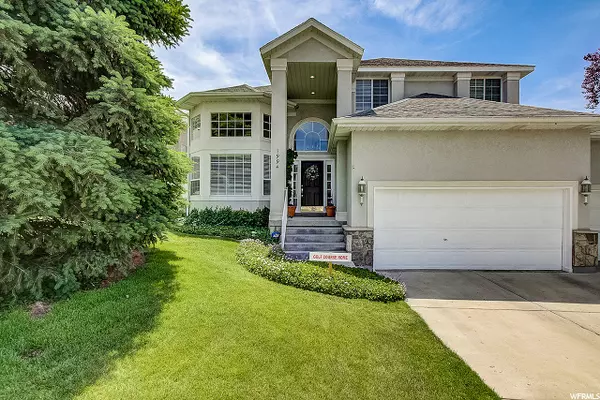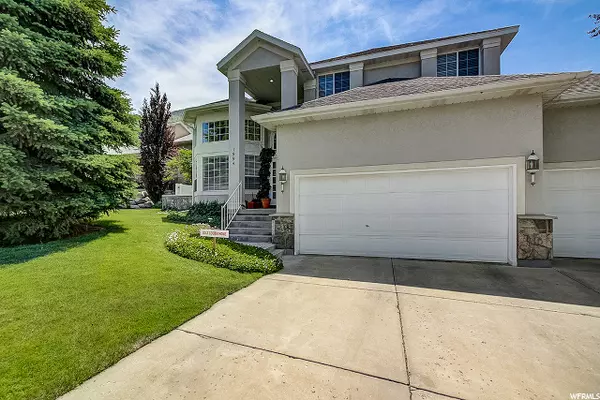$640,000
$640,000
For more information regarding the value of a property, please contact us for a free consultation.
5 Beds
4 Baths
3,824 SqFt
SOLD DATE : 06/30/2020
Key Details
Sold Price $640,000
Property Type Single Family Home
Sub Type Single Family Residence
Listing Status Sold
Purchase Type For Sale
Square Footage 3,824 sqft
Price per Sqft $167
Subdivision Hidden Oaks
MLS Listing ID 1676936
Sold Date 06/30/20
Style Stories: 2
Bedrooms 5
Full Baths 2
Half Baths 1
Three Quarter Bath 1
Construction Status Blt./Standing
HOA Fees $90/mo
HOA Y/N Yes
Abv Grd Liv Area 2,494
Year Built 1993
Annual Tax Amount $3,252
Lot Size 6,098 Sqft
Acres 0.14
Lot Dimensions 0.0x0.0x0.0
Property Description
Find your solace in this truly unique family home. Nestled on a private lot in the highly desirable Hidden Oaks community, this home sits just off the 9th hole fairway of the historic Hidden Valley Country Club. Today, the Hidden Valley Country club is the peak exemplar of the country club lifestyle, consistently placing in the top ten golf courses in Utah. In addition to the rich history and gorgeous golf course views offered with this home's proximity to Hidden Valley, the location is even more breathtaking, with beautiful mountain views peppering the skyline. Stately and elegant, step into the foyer where you're greeted by soaring ceilings and an abundance of natural light, highlighting the thoughtful open-concept entertainment space. Across the rich hardwood floor and into the eat-in kitchen you'll find the home chef's paradise with tons of prep space, high- end stainless-steel appliances and easy access to your backyard paradise. Enjoy tons of space for gatherings, using both the great room as well as the off-kitchen entertainment room. In addition to the 2 large bedrooms upstairs, enjoy the spacious master suite, including separate tub and shower, as well as unbeatable views! Downstairs comes completely finished with another 2 bedrooms as well as a recreation room. Tucked away and fully fenced-in, the backyard offers a quiet and shaded escape full of majestic trees and meticulously-maintained landscaping. A stone patio offers plenty of space to host friends and family or just to relax after a long day. Easy access to world-class skiing, shops and entertainment, this quiet community offers a pool, tennis court, racquetball court and more. Close to I-15 and Trax for easy access to anywhere you want to go.
Location
State UT
County Salt Lake
Area Sandy; Alta; Snowbd; Granite
Zoning Single-Family
Rooms
Basement Full
Primary Bedroom Level Floor: 2nd
Master Bedroom Floor: 2nd
Interior
Interior Features Bath: Master, Bath: Sep. Tub/Shower, Closet: Walk-In, Disposal, Gas Log, Great Room, Jetted Tub, Range/Oven: Free Stdng., Vaulted Ceilings
Heating Forced Air, Gas: Central
Cooling Central Air
Flooring Carpet, Hardwood, Tile
Fireplaces Number 1
Equipment Alarm System
Fireplace true
Window Features Blinds
Appliance Ceiling Fan, Microwave, Refrigerator, Water Softener Owned
Laundry Electric Dryer Hookup
Exterior
Exterior Feature Double Pane Windows, Lighting, Porch: Open
Garage Spaces 3.0
Community Features Clubhouse
Utilities Available Natural Gas Connected, Electricity Connected, Sewer Connected, Sewer: Public, Water Connected
Amenities Available Maintenance, Pets Permitted, Picnic Area, Playground, Pool, Racquetball, Snow Removal, Tennis Court(s)
View Y/N Yes
View Mountain(s), Valley
Roof Type Asphalt
Present Use Single Family
Topography Curb & Gutter, Fenced: Full, Road: Paved, Sidewalks, Sprinkler: Auto-Full, Terrain, Flat, View: Mountain, View: Valley, Adjacent to Golf Course
Porch Porch: Open
Total Parking Spaces 12
Private Pool false
Building
Lot Description Curb & Gutter, Fenced: Full, Road: Paved, Sidewalks, Sprinkler: Auto-Full, View: Mountain, View: Valley, Near Golf Course
Faces North
Story 3
Sewer Sewer: Connected, Sewer: Public
Water Culinary
Structure Type Stone,Stucco
New Construction No
Construction Status Blt./Standing
Schools
Elementary Schools Lone Peak
Middle Schools Indian Hills
High Schools Alta
School District Canyons
Others
HOA Name Carli Christensen
HOA Fee Include Maintenance Grounds
Senior Community No
Tax ID 28-21-481-002
Acceptable Financing Cash, Conventional
Horse Property No
Listing Terms Cash, Conventional
Financing Conventional
Read Less Info
Want to know what your home might be worth? Contact us for a FREE valuation!

Our team is ready to help you sell your home for the highest possible price ASAP
Bought with Realty ONE Group Signature







