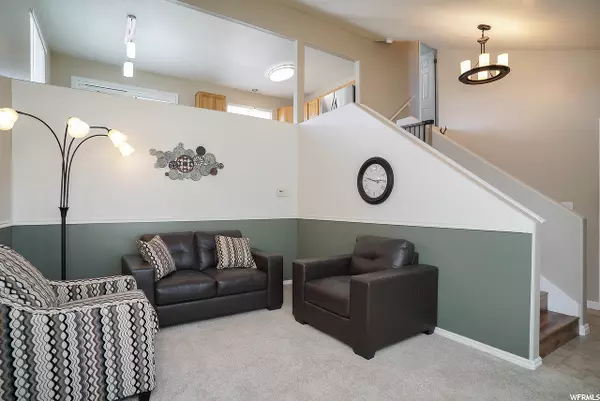$323,000
$325,000
0.6%For more information regarding the value of a property, please contact us for a free consultation.
3 Beds
2 Baths
1,402 SqFt
SOLD DATE : 06/30/2020
Key Details
Sold Price $323,000
Property Type Single Family Home
Sub Type Single Family Residence
Listing Status Sold
Purchase Type For Sale
Square Footage 1,402 sqft
Price per Sqft $230
Subdivision Oakcrest Estates
MLS Listing ID 1677019
Sold Date 06/30/20
Style Tri/Multi-Level
Bedrooms 3
Full Baths 1
Half Baths 1
Construction Status Blt./Standing
HOA Y/N No
Abv Grd Liv Area 933
Year Built 1996
Annual Tax Amount $1,740
Lot Size 9,147 Sqft
Acres 0.21
Lot Dimensions 83.0x110.0x83.0
Property Description
Welcome home to a property that is sure to make everyone happy! This well-maintained home is freshly painted, carpets have been cleaned, the kitchen updated with granite countertops, and the main bathroom features a beautiful and easy to maintain cultured marble shower. You'll notice the ample natural light in every room. Three bedrooms and two bathrooms supply you with the space you need, while the family room and living room gives everyone the space they want. The master closet is huge, nearly the size of a small bedroom. The garage attached to the home is extra wide, which allows room for two vehicles as well as storage down both sides. The RV pad is situated such that it is easy to back a trailer into it, and it easily fits a 40' or longer trailer. There's storage galore with a crawl space under the living room, above the basement bedroom, as well as 6 doors in the loft above the shop which open up to lighted storage areas! The top-of-the-line sliding glass door opens to the back deck, which leads to a comfortable patio area with sail shades and patio lights. Gas lines are plumbed for both a fire pit and a BBQ. Utopia fiber is available to ensure the whole family can be on devices without issue. THE 26'x38' SHOP IS A DREAM! Twelve foot ceilings in the detached garage/shop are high enough for a lift. Electrical outlets around the perimeter of the workspace are more than enough for all the tools you need, including 220v, and the light fixtures are individually switched for convenience. There is an epoxy floor for easy cleanup, and a sink right in line with the workbench. It's so convenient! There is an efficient infrared heater in the ceiling, making it comfortable to work in the shop during the chilly winter months. A special air compressor room drowns out the sound of the compressor. The loft above the garage, though not being living space, has forced air heat and a 3/4 bathroom with a cultured marble shower, so you don't dirty the house after working on your toys. The home's water heater is 2 years old, the AC is 8 years old, and the smoke detectors are 1 year old.
Location
State UT
County Davis
Area Hooper; Roy
Zoning Single-Family
Rooms
Basement Daylight
Primary Bedroom Level Floor: 3rd
Master Bedroom Floor: 3rd
Interior
Interior Features Closet: Walk-In, Disposal, Kitchen: Updated, Oven: Gas, Range/Oven: Free Stdng., Vaulted Ceilings, Granite Countertops
Heating Forced Air
Cooling Central Air
Flooring Carpet, Laminate, Linoleum, Tile
Equipment Basketball Standard, Storage Shed(s), Window Coverings
Fireplace false
Window Features Blinds
Appliance Ceiling Fan, Water Softener Owned
Laundry Electric Dryer Hookup, Gas Dryer Hookup
Exterior
Exterior Feature Bay Box Windows, Double Pane Windows, Lighting, Sliding Glass Doors
Garage Spaces 8.0
Utilities Available Natural Gas Connected, Electricity Connected, Sewer Connected, Sewer: Public, Water Connected
View Y/N Yes
View Mountain(s)
Roof Type Asphalt
Present Use Single Family
Topography Corner Lot, Curb & Gutter, Fenced: Part, Road: Paved, Sidewalks, Sprinkler: Auto-Full, Terrain, Flat, View: Mountain
Total Parking Spaces 16
Private Pool false
Building
Lot Description Corner Lot, Curb & Gutter, Fenced: Part, Road: Paved, Sidewalks, Sprinkler: Auto-Full, View: Mountain
Story 4
Sewer Sewer: Connected, Sewer: Public
Water Culinary, Secondary
Structure Type Aluminum,Brick
New Construction No
Construction Status Blt./Standing
Schools
Elementary Schools Lakeside
Middle Schools West Point
High Schools Syracuse
School District Davis
Others
Senior Community No
Tax ID 12-225-0096
Acceptable Financing Cash, Conventional, FHA, VA Loan
Horse Property No
Listing Terms Cash, Conventional, FHA, VA Loan
Financing FHA
Read Less Info
Want to know what your home might be worth? Contact us for a FREE valuation!

Our team is ready to help you sell your home for the highest possible price ASAP
Bought with Unity Group Real Estate LLC








