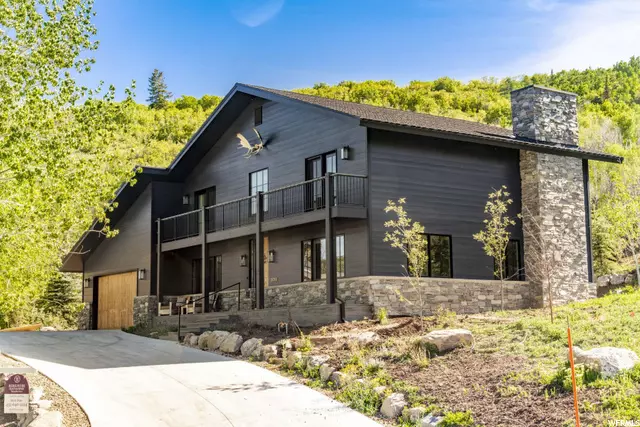$1,850,000
$1,895,000
2.4%For more information regarding the value of a property, please contact us for a free consultation.
5 Beds
6 Baths
3,031 SqFt
SOLD DATE : 07/01/2020
Key Details
Sold Price $1,850,000
Property Type Single Family Home
Sub Type Single Family Residence
Listing Status Sold
Purchase Type For Sale
Square Footage 3,031 sqft
Price per Sqft $610
Subdivision Solamere 2-A Subdivi
MLS Listing ID 1677672
Sold Date 07/01/20
Style Other/See Remarks
Bedrooms 5
Full Baths 3
Half Baths 1
Three Quarter Bath 2
Construction Status Blt./Standing
HOA Fees $75/ann
HOA Y/N Yes
Abv Grd Liv Area 3,031
Year Built 1993
Annual Tax Amount $8,877
Lot Size 2.040 Acres
Acres 2.04
Lot Dimensions 0.0x0.0x0.0
Property Description
Beautifully Remodeled Home In Lower Deer Valley This contemporary mountain home was beautifully remodeled inside and out in 2018 as the current owners' personal home and sits on a huge 2 acre lot with your own aspen forest out back for endless exploration and open space behind. This home was built for entertaining and with 5 bedrooms there is plenty of space for friends and family to form lasting memories together. Roasting marshmallows and storytelling galore will take center stage on cool summer evenings sitting around the brand new elevated firepit out back. There is also a 5 zone Sonos sound system and nest programmable thermostat for your enjoyment and convenience. Located just minutes from Deer Valley, Park City and Park City's Historic Main Street and just 40 minutes from the brand new Salt Lake City International Airport, this is the perfect ski and summer home for years to come.
Location
State UT
County Summit
Area Park City; Deer Valley
Zoning Single-Family
Rooms
Basement None
Main Level Bedrooms 1
Interior
Interior Features Bath: Master, Disposal, Gas Log, Great Room, Jetted Tub, Oven: Gas, Range: Gas
Heating Forced Air, Gas: Central
Cooling Central Air
Flooring Carpet, Hardwood, Marble
Fireplaces Number 1
Equipment Hot Tub
Fireplace true
Appliance Dryer, Microwave, Refrigerator, Washer
Laundry Electric Dryer Hookup
Exterior
Exterior Feature Balcony, Entry (Foyer), Patio: Open
Garage Spaces 2.0
Community Features Clubhouse
Utilities Available Natural Gas Connected, Electricity Connected, Sewer Connected, Sewer: Public, Water Connected
Amenities Available Clubhouse, Pets Permitted, Pool, Tennis Court(s)
View Y/N Yes
View Mountain(s)
Roof Type Asphalt
Present Use Single Family
Topography Sprinkler: Auto-Part, Terrain: Grad Slope, View: Mountain, Drip Irrigation: Auto-Part
Porch Patio: Open
Total Parking Spaces 6
Private Pool false
Building
Lot Description Sprinkler: Auto-Part, Terrain: Grad Slope, View: Mountain, Drip Irrigation: Auto-Part
Faces East
Story 2
Sewer Sewer: Connected, Sewer: Public
Water Culinary
Structure Type Stone,Other
New Construction No
Construction Status Blt./Standing
Schools
Elementary Schools Mcpolin
Middle Schools Treasure Mt
High Schools Park City
School District Park City
Others
HOA Name Marianne Meek
Senior Community No
Tax ID SOL-2-A-70
Acceptable Financing Cash, Conventional
Horse Property No
Listing Terms Cash, Conventional
Financing Cash
Read Less Info
Want to know what your home might be worth? Contact us for a FREE valuation!

Our team is ready to help you sell your home for the highest possible price ASAP
Bought with NON-MLS








