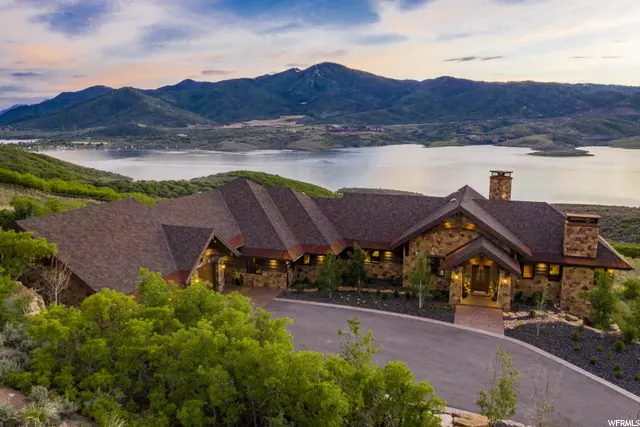$3,550,000
$3,995,000
11.1%For more information regarding the value of a property, please contact us for a free consultation.
6 Beds
5 Baths
7,200 SqFt
SOLD DATE : 11/17/2020
Key Details
Sold Price $3,550,000
Property Type Single Family Home
Sub Type Single Family Residence
Listing Status Sold
Purchase Type For Sale
Square Footage 7,200 sqft
Price per Sqft $493
Subdivision Reflection Ridge
MLS Listing ID 1678883
Sold Date 11/17/20
Style Stories: 2
Bedrooms 6
Full Baths 5
Construction Status Blt./Standing
HOA Fees $295/qua
HOA Y/N Yes
Abv Grd Liv Area 3,600
Year Built 2018
Annual Tax Amount $22,686
Lot Size 1.520 Acres
Acres 1.52
Lot Dimensions 0.0x0.0x0.0
Property Description
Overlooking the Jordanelle Reservoir and boasting exquisite views of Deer Valley Resort's Bald Mountain, this elegant six-bedroom home redefines luxury lakefront living in the mountains of Utah. Located just 9.5 miles from Park City's historic Main Street and the Deer Valley Mayflower Tram, within the gated community of Reflection Ridge, sits this flawlessly designed 7,226 square foot home with main level living and a three-car garage (deep enough for your boat) on 1.52 acres lake lot. No expenses were spared throughout the design and building process: custom walnut cabinetry, hickory flooring, digital LED lighting, humidification, radiant heat and air conditioning throughout, Miele appliances, imported interior & exterior doors with magnetic locking mechanisms, triple-pane windows manufactured in Europe, UV Lifesource water treatment system, residential TL shingles, and 8'' thick ICF (Insulated Concrete Form) construction.
Location
State UT
County Wasatch
Zoning Single-Family
Rooms
Basement Daylight, Walk-Out Access
Primary Bedroom Level Floor: 1st
Master Bedroom Floor: 1st
Main Level Bedrooms 4
Interior
Interior Features Alarm: Fire, Alarm: Security, Bath: Master, Central Vacuum, Closet: Walk-In, Disposal, Gas Log, Great Room, Jetted Tub, Oven: Double, Range: Countertop, Range/Oven: Built-In, Granite Countertops
Heating Forced Air, Gas: Radiant, Radiant Floor
Cooling Central Air
Flooring See Remarks, Hardwood, Tile
Fireplaces Number 3
Fireplaces Type Fireplace Equipment
Equipment Alarm System, Fireplace Equipment, Hot Tub, Humidifier
Fireplace true
Window Features Drapes,Shades
Appliance Dryer, Microwave, Refrigerator, Water Softener Owned
Laundry Electric Dryer Hookup, Gas Dryer Hookup
Exterior
Exterior Feature See Remarks, Balcony, Basement Entrance, Deck; Covered, Entry (Foyer), Patio: Covered, Skylights, Triple Pane Windows, Walkout, Patio: Open
Garage Spaces 3.0
Utilities Available Natural Gas Connected, Electricity Connected, Sewer Connected, Water Connected
Amenities Available Gated
Waterfront No
View Y/N Yes
View Lake, Mountain(s)
Roof Type Asphalt,Metal
Present Use Single Family
Topography Road: Paved, Secluded Yard, Sprinkler: Auto-Full, Terrain: Grad Slope, View: Lake, View: Mountain, Drip Irrigation: Auto-Full, Drip Irrigation: Auto-Part, Private, View: Water
Porch Covered, Patio: Open
Total Parking Spaces 3
Private Pool false
Building
Lot Description Road: Paved, Secluded, Sprinkler: Auto-Full, Terrain: Grad Slope, View: Lake, View: Mountain, Drip Irrigation: Auto-Full, Drip Irrigation: Auto-Part, Private, View: Water
Story 2
Sewer Sewer: Connected
Water Culinary
Structure Type Stone,Other
New Construction No
Construction Status Blt./Standing
Schools
Elementary Schools Midway
Middle Schools Wasatch
High Schools Wasatch
School District Wasatch
Others
HOA Name Sea to Ski
Senior Community No
Tax ID 0HK-8A06-0-020-025
Security Features Fire Alarm,Security System
Acceptable Financing See Remarks, Cash, Conventional, Seller Finance
Horse Property No
Listing Terms See Remarks, Cash, Conventional, Seller Finance
Financing Cash
Read Less Info
Want to know what your home might be worth? Contact us for a FREE valuation!

Our team is ready to help you sell your home for the highest possible price ASAP
Bought with Summit Sotheby's International Realty








