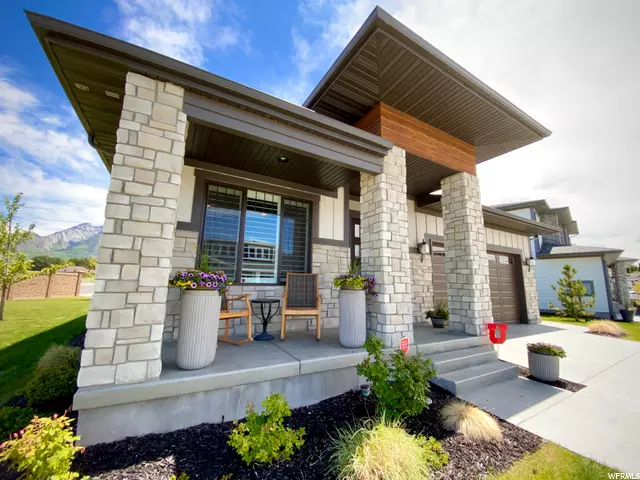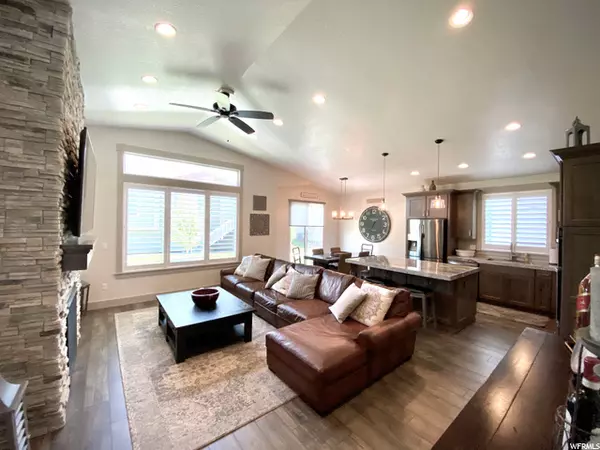$620,000
$635,000
2.4%For more information regarding the value of a property, please contact us for a free consultation.
2 Beds
3 Baths
3,285 SqFt
SOLD DATE : 07/21/2020
Key Details
Sold Price $620,000
Property Type Single Family Home
Sub Type Single Family Residence
Listing Status Sold
Purchase Type For Sale
Square Footage 3,285 sqft
Price per Sqft $188
Subdivision Villas@Dimple Dell
MLS Listing ID 1678904
Sold Date 07/21/20
Style Rambler/Ranch
Bedrooms 2
Full Baths 3
Construction Status Blt./Standing
HOA Fees $105/mo
HOA Y/N Yes
Abv Grd Liv Area 1,604
Year Built 2018
Annual Tax Amount $3,851
Lot Size 2,613 Sqft
Acres 0.06
Lot Dimensions 0.0x0.0x0.0
Property Description
This breathtaking home has all the comforts of single-level living with the incredible appeal of modern design. Escape into luxury in this custom home crafted with beautiful living spaces designed for both entertaining and relaxing. The open-concept floor plan, lofty vaulted ceilings, and large windows facilitate a seamless flow throughout the home and give the living areas a spacious and inviting feel. This home boasts a gourmet kitchen with 6cm granite countertops and custom soft-close cabinets, a luxurious master suite with a walk-in closet, and a large basement family room with large windows that allow for plenty of natural light. Crafted with top of the line finishes, this home features plantation shutters, a gorgeous stone fireplace, and upgraded fixtures throughout. Nestled in the Villa's at Dimple Dell community, this home offers maintenance-free living and boasts incredible views of both the Salt Lake Valley and the Wasatch Mountains. Adjacent to Dimple Dell Nature Park and just minutes from Little Cottonwood Canyon, this home provides quick access to hiking, biking, skiing, and all the world-class outdoor recreation that Utah has to offer.
Location
State UT
County Salt Lake
Area Sandy; Alta; Snowbd; Granite
Zoning Single-Family
Rooms
Basement Full
Primary Bedroom Level Floor: 1st
Master Bedroom Floor: 1st
Main Level Bedrooms 1
Interior
Interior Features Bath: Master, Bath: Sep. Tub/Shower, Closet: Walk-In, Den/Office, Disposal, French Doors, Gas Log, Great Room, Oven: Wall, Range: Gas, Range/Oven: Built-In, Vaulted Ceilings, Granite Countertops
Heating Gas: Central
Cooling Central Air
Flooring Carpet, Tile
Fireplaces Number 1
Fireplaces Type Insert
Equipment Fireplace Insert
Fireplace true
Window Features Full,Plantation Shutters
Appliance Ceiling Fan, Microwave, Range Hood
Exterior
Exterior Feature Double Pane Windows, Entry (Foyer), Lighting, Sliding Glass Doors, Patio: Open
Garage Spaces 2.0
Utilities Available Natural Gas Connected, Electricity Connected, Sewer Connected, Sewer: Public, Water Connected
Amenities Available Bocce Ball Court, Insurance, Maintenance, Picnic Area, Snow Removal
View Y/N Yes
View Mountain(s), Valley
Roof Type Asphalt,Pitched
Present Use Single Family
Topography Corner Lot, Curb & Gutter, Road: Paved, Sidewalks, Sprinkler: Auto-Full, Terrain, Flat, View: Mountain, View: Valley
Accessibility Single Level Living
Porch Patio: Open
Total Parking Spaces 6
Private Pool false
Building
Lot Description Corner Lot, Curb & Gutter, Road: Paved, Sidewalks, Sprinkler: Auto-Full, View: Mountain, View: Valley
Faces West
Story 2
Sewer Sewer: Connected, Sewer: Public
Water Culinary
Structure Type Stone,Stucco
New Construction No
Construction Status Blt./Standing
Schools
Elementary Schools Sunrise
Middle Schools Indian Hills
High Schools Alta
School District Canyons
Others
HOA Fee Include Insurance,Maintenance Grounds
Senior Community No
Tax ID 28-16-328-002
Acceptable Financing Cash, Conventional, FHA, VA Loan
Horse Property No
Listing Terms Cash, Conventional, FHA, VA Loan
Financing Cash
Read Less Info
Want to know what your home might be worth? Contact us for a FREE valuation!

Our team is ready to help you sell your home for the highest possible price ASAP
Bought with Chapman-Richards & Associates, Inc.







