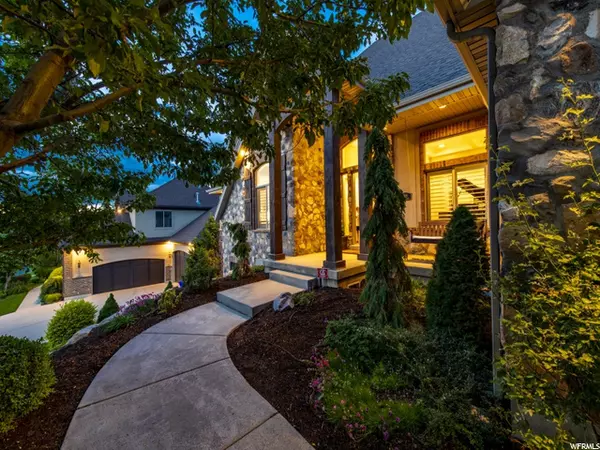$1,539,000
$1,595,000
3.5%For more information regarding the value of a property, please contact us for a free consultation.
8 Beds
8 Baths
8,142 SqFt
SOLD DATE : 10/29/2020
Key Details
Sold Price $1,539,000
Property Type Single Family Home
Sub Type Single Family Residence
Listing Status Sold
Purchase Type For Sale
Square Footage 8,142 sqft
Price per Sqft $189
Subdivision Bridlewood South Est
MLS Listing ID 1679225
Sold Date 10/29/20
Style Stories: 2
Bedrooms 8
Full Baths 5
Half Baths 3
Construction Status Blt./Standing
HOA Y/N No
Abv Grd Liv Area 5,246
Year Built 2004
Annual Tax Amount $6,404
Lot Size 0.810 Acres
Acres 0.81
Lot Dimensions 0.0x0.0x0.0
Property Description
THIS LUXURY ESTATE HAS IT ALL! Enjoy at-home living and entertaining at its finest! Complete with POOL and TENNIS COURT, you'll fall in love with this impeccable home situated in the lovely Bountiful foothills. SEE VIDEO TOUR for endless upgrades and features! This 2-story home has newer interiors and tasteful details everywhere. On the main level, you'll find a coffered ceiling entryway, vaulted ceilings, a beautiful staircase, and plantation shutters throughout. The gorgeous white kitchen has an oversized white Caesarstone island, large dining area, and two dishwashers. A fireplace and white shiplap walls in the kitchen/family room complete the cozy, bright, modern farmhouse vibe. The main living space opens to sprawling outdoor amenities including outdoor fireplace, covered patio area, and swimming pool w/slide. A separate 300sf pool house has a bath, changing area, and enclosed equipment/storage to keep pool equipment protected. Enjoy an oversized hot tub, full size tennis court with lights and basketball standards, large gazebo with pavers, and in-ground trampoline. The entire yard is professionally landscaped, lit, and beautifully manicured. Back inside, indulge in a spacious master suite with fireplace, beautiful bathroom, new white cabinetry and shiplap walls, free standing tub, large double-head shower, and large master closet with custom cabinetry. In addition to the master suite on the main floor, there's the advantage of a second bedroom-hard to find! The second level boasts an open loft/study area station, fireplace and TV area, spacious bedrooms and bathrooms, laundry, and access to a bonus loft playroom. And on the lower level the amenities keep coming--a full kitchen and dining area, exercise room, family room with fireplace, laundry room, separate entrance, daylight windows, game room, more spacious bedrooms and bathrooms, and cold storage. One of the estate's most coveted features is the SPOTLESS, STUNNING 6-CAR GARAGE with heat, epoxy floor, cabinets, oversized garage door with garage door opening in back, PLUS a SPORTS COURT with climbing wall! The home is also equipped with a back-up generator. This desirable location is close to great schools, shopping, services, entertainment, US-89, I-15, I-215, and the airport. Also 2 minutes from Eaglewood Golf Course and quick, easy access to downtown SLC. See this luxurious estate today!
Location
State UT
County Davis
Area Bntfl; Nsl; Cntrvl; Wdx; Frmtn
Zoning Single-Family
Rooms
Basement Daylight, Entrance, Full
Primary Bedroom Level Floor: 1st
Master Bedroom Floor: 1st
Main Level Bedrooms 2
Interior
Interior Features See Remarks, Alarm: Security, Bath: Master, Bath: Sep. Tub/Shower, Central Vacuum, Closet: Walk-In, Den/Office, Disposal, Gas Log, Great Room, Kitchen: Second, Kitchen: Updated, Oven: Double, Range: Gas, Range/Oven: Built-In, Vaulted Ceilings, Granite Countertops
Heating Forced Air, Gas: Central
Cooling Central Air
Flooring Carpet, Hardwood, Tile
Fireplaces Number 4
Equipment Alarm System, Basketball Standard, Gazebo, Hot Tub, Window Coverings, Trampoline
Fireplace true
Window Features Full,Plantation Shutters
Appliance Ceiling Fan, Microwave, Range Hood, Water Softener Owned
Exterior
Exterior Feature See Remarks, Basement Entrance, Bay Box Windows, Double Pane Windows, Entry (Foyer), Out Buildings, Lighting, Patio: Covered, Walkout, Patio: Open
Garage Spaces 6.0
Pool See Remarks, Fiberglass, Heated, In Ground, With Spa
Utilities Available Natural Gas Connected, Electricity Connected, Sewer Connected, Sewer: Public, Water Connected
View Y/N Yes
View Mountain(s)
Roof Type Asphalt
Present Use Single Family
Topography Road: Paved, Secluded Yard, Sidewalks, Sprinkler: Auto-Full, View: Mountain
Porch Covered, Patio: Open
Total Parking Spaces 6
Private Pool true
Building
Lot Description Road: Paved, Secluded, Sidewalks, Sprinkler: Auto-Full, View: Mountain
Faces West
Story 4
Sewer Sewer: Connected, Sewer: Public
Water Culinary
Structure Type Brick,Stone,Stucco
New Construction No
Construction Status Blt./Standing
Schools
Elementary Schools Adelaide
Middle Schools South Davis
High Schools Woods Cross
School District Davis
Others
Senior Community No
Tax ID 01-199-0004
Security Features Security System
Acceptable Financing Cash, Conventional
Horse Property No
Listing Terms Cash, Conventional
Financing Conventional
Read Less Info
Want to know what your home might be worth? Contact us for a FREE valuation!

Our team is ready to help you sell your home for the highest possible price ASAP
Bought with The Newport Group, Inc








