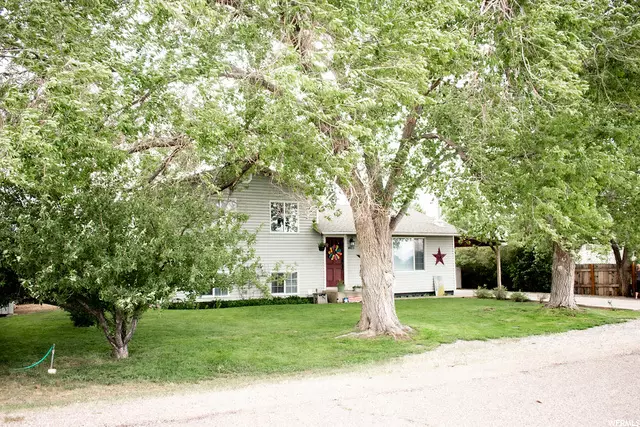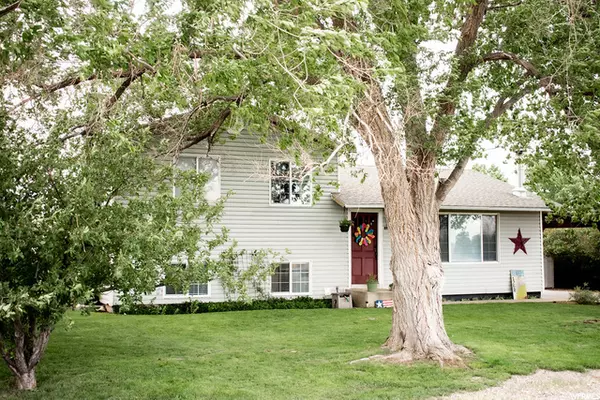$219,000
$219,000
For more information regarding the value of a property, please contact us for a free consultation.
4 Beds
2 Baths
1,664 SqFt
SOLD DATE : 09/04/2020
Key Details
Sold Price $219,000
Property Type Single Family Home
Sub Type Single Family Residence
Listing Status Sold
Purchase Type For Sale
Square Footage 1,664 sqft
Price per Sqft $131
Subdivision Bradshaw Est
MLS Listing ID 1680041
Sold Date 09/04/20
Style Tri/Multi-Level
Bedrooms 4
Full Baths 2
Construction Status Blt./Standing
HOA Y/N No
Abv Grd Liv Area 1,144
Year Built 1978
Annual Tax Amount $63,371
Lot Size 10,018 Sqft
Acres 0.23
Lot Dimensions 0.0x0.0x0.0
Property Description
Very nice newly redone split level 4 bedroom 2 bath home for a great price! Main floor has living room with wood stove & darling kitchen dining area with all newer appliances & countertops. Up a few stairs to 3 bedrooms & a full bath, down a few stairs to large master suite with fireplace & double closets, (could also be used as a family room) bathroom, & laundry & craft area that includes new washer/dryer. New paint, flooring, lighting & trims throughout. 1 car carport, wonderful mature trees, storage & wood sheds & partial sprinkling system are all included in this package deal!
Location
State UT
County Beaver
Area Greenville; Adamsville; Beaver
Zoning Single-Family
Direction north on main to 1175 north turn west go 2 blocks, turn north go 1.2 blocks. Home on east side of road.
Rooms
Basement Daylight, Full
Primary Bedroom Level Basement
Master Bedroom Basement
Interior
Interior Features Alarm: Fire, Bath: Master, Disposal, Kitchen: Updated, Range/Oven: Free Stdng.
Heating Electric
Cooling Evaporative Cooling, Window Unit(s)
Flooring Carpet, Laminate
Fireplaces Number 2
Fireplaces Type Insert
Equipment Fireplace Insert, Storage Shed(s), Window Coverings, Wood Stove
Fireplace true
Window Features Blinds
Appliance Ceiling Fan, Dryer, Microwave, Range Hood, Refrigerator, Washer
Exterior
Exterior Feature Double Pane Windows, Out Buildings, Porch: Open, Patio: Open
Carport Spaces 1
Utilities Available Electricity Connected, Sewer Connected, Water Connected
View Y/N Yes
View Mountain(s)
Roof Type Asphalt
Present Use Single Family
Topography Fenced: Part, Road: Paved, Sprinkler: Manual-Part, Terrain, Flat, View: Mountain
Porch Porch: Open, Patio: Open
Total Parking Spaces 1
Private Pool false
Building
Lot Description Fenced: Part, Road: Paved, Sprinkler: Manual-Part, View: Mountain
Faces West
Story 3
Sewer Sewer: Connected
Water Culinary, Irrigation
Structure Type Frame
New Construction No
Construction Status Blt./Standing
Schools
Elementary Schools Belknap
Middle Schools None/Other
High Schools Beaver
School District Beaver
Others
Senior Community No
Tax ID 03-0033-0018
Security Features Fire Alarm
Acceptable Financing Cash, Conventional, FHA, VA Loan, USDA Rural Development
Horse Property No
Listing Terms Cash, Conventional, FHA, VA Loan, USDA Rural Development
Financing FHA
Read Less Info
Want to know what your home might be worth? Contact us for a FREE valuation!

Our team is ready to help you sell your home for the highest possible price ASAP
Bought with NON-MLS








