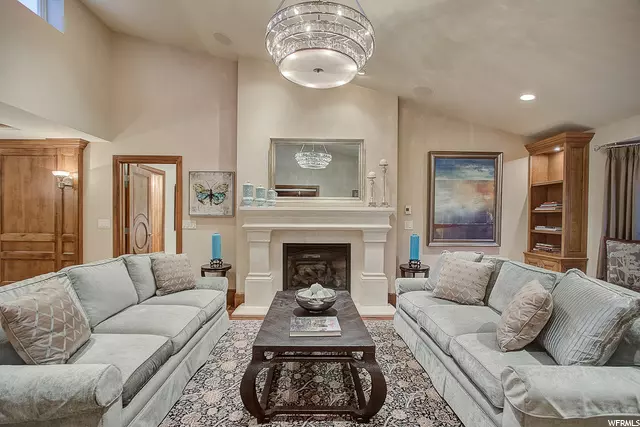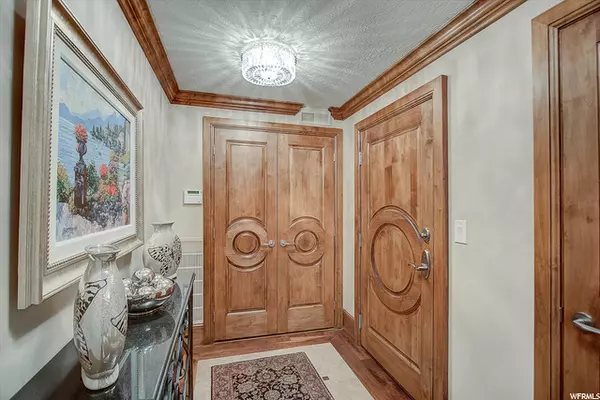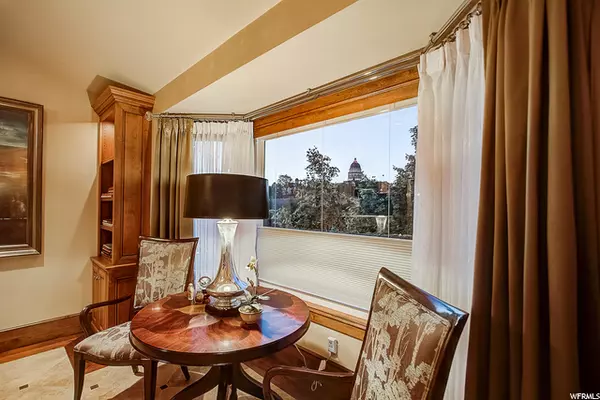$845,000
$850,000
0.6%For more information regarding the value of a property, please contact us for a free consultation.
2 Beds
3 Baths
2,230 SqFt
SOLD DATE : 10/13/2020
Key Details
Sold Price $845,000
Property Type Condo
Sub Type Condominium
Listing Status Sold
Purchase Type For Sale
Square Footage 2,230 sqft
Price per Sqft $378
Subdivision Terrace Falls Condm
MLS Listing ID 1680947
Sold Date 10/13/20
Style Condo; Top Level
Bedrooms 2
Half Baths 1
Three Quarter Bath 2
Construction Status Blt./Standing
HOA Fees $500/mo
HOA Y/N Yes
Abv Grd Liv Area 2,230
Year Built 1985
Annual Tax Amount $6,824
Lot Dimensions 0.0x0.0x0.0
Property Description
BEAUTIFUL VIEW OF THE CAPITOL. Completely custom condo that was taken down to the bare bones, and no expense was spared in turning it into a breathtaking piece of art. It has not been lived in since remodel. Only occasional stops by family. Every chef's dream kitchen with top of the line appliances, sub-zero fridge and freezer, granite counters, custom cabinets complemented perfectly by under and over cabinet lighting, two brand new never been used wolf ovens & warming drawer, gaggenau induction cooktop and large storage on both sides of the kitchen island allowing for you to have a very large selection of kitchen utensils and appliances. Master suite with breathtaking views, steam shower, radiant heated floors and huge walk-in closet boasting custom organizers perfect for any size and style wardrobe. Luxurious finishes throughout the entire home starting with tile floors imported from Italy, marble counters, floors, handmade wood doors, trim and wainscot finishes, Crystal chandeliers & light fixtures. Abundant built in storage throughout. Walk- in the laundry room with Built in safe. Storage and two parking secured spots in the garage as well as three large storage cabinets next to the parking space.. is only 2 blocks from Temple Square offering the best of both the quiet Avenues community, next to Memory Grove Park, and the downtown location. Top-notch and updated HOA amenities - heated pool w/spa, full gym, rooftop terrace, elegant social area w/spacious kitchen, piano, billiards, conference room, ping-pong, library, woodworking shop, guest unit. Community activities include book club, yoga, water aerobics, movie nights, and symphony group. Plenty of off-street visitor parking. SQ FOOTAGE BASED ON HOA ASSESSMENT, BUYER TO VERIFY.
Location
State UT
County Salt Lake
Area Salt Lake City: Avenues Area
Zoning Multi-Family
Rooms
Other Rooms Workshop
Primary Bedroom Level Floor: 1st
Master Bedroom Floor: 1st
Main Level Bedrooms 2
Interior
Interior Features Alarm: Fire, Alarm: Security, Bath: Master, Closet: Walk-In, Den/Office, Disposal, Gas Log, Great Room, Kitchen: Updated, Oven: Double, Oven: Wall, Range: Countertop, Range/Oven: Built-In, Vaulted Ceilings, Granite Countertops
Cooling Central Air
Flooring Hardwood, Marble, Tile
Fireplaces Number 1
Fireplaces Type Insert
Equipment Alarm System, Fireplace Insert, Humidifier, Window Coverings
Fireplace true
Window Features Blinds,Part
Appliance Ceiling Fan, Dryer, Electric Air Cleaner, Freezer, Refrigerator, Satellite Dish, Washer, Water Softener Owned
Laundry Electric Dryer Hookup
Exterior
Exterior Feature Double Pane Windows, Entry (Foyer), Lighting, Secured Building, Secured Parking, Patio: Open
Garage Spaces 2.0
Community Features Clubhouse
Utilities Available Natural Gas Connected, Electricity Connected, Sewer Connected, Sewer: Public, Water Connected
Amenities Available Alarm System Paid, Barbecue, Cable TV, Clubhouse, Controlled Access, Earthquake Insurance, Fitness Center, Insurance, Maintenance, Management, Pet Rules, Pets Not Permitted, Picnic Area, Pool, Sauna, Sewer Paid, Snow Removal, Spa/Hot Tub, Storage, Trash, Water
View Y/N Yes
View Mountain(s), Valley
Present Use Residential
Topography Road: Paved, Sidewalks, Sprinkler: Auto-Full, View: Mountain, View: Valley
Accessibility Accessible Hallway(s), Accessible Electrical and Environmental Controls, Accessible Elevator Installed, Accessible Entrance, Single Level Living
Porch Patio: Open
Total Parking Spaces 2
Private Pool false
Building
Lot Description Road: Paved, Sidewalks, Sprinkler: Auto-Full, View: Mountain, View: Valley
Story 1
Sewer Sewer: Connected, Sewer: Public
Water Culinary
Structure Type Brick,Stucco
New Construction No
Construction Status Blt./Standing
Schools
Elementary Schools Wasatch
Middle Schools Bryant
High Schools West
School District Salt Lake
Others
HOA Name Robert Matthews
HOA Fee Include Security,Cable TV,Insurance,Maintenance Grounds,Sewer,Trash,Water
Senior Community No
Tax ID 09-31-340-065
Security Features Fire Alarm,Security System
Acceptable Financing Cash, Conventional
Horse Property No
Listing Terms Cash, Conventional
Financing Cash
Read Less Info
Want to know what your home might be worth? Contact us for a FREE valuation!

Our team is ready to help you sell your home for the highest possible price ASAP
Bought with Berkshire Hathaway HomeServices Utah Properties (Salt Lake)








