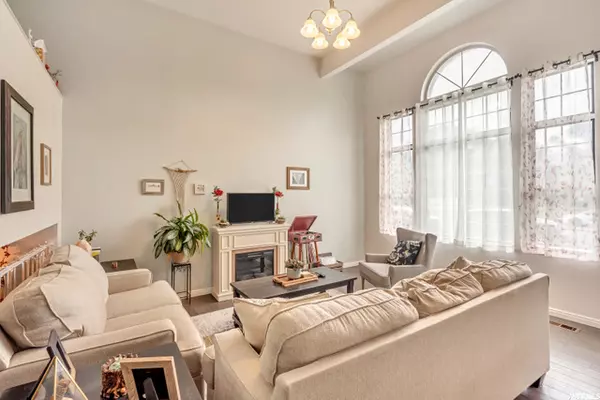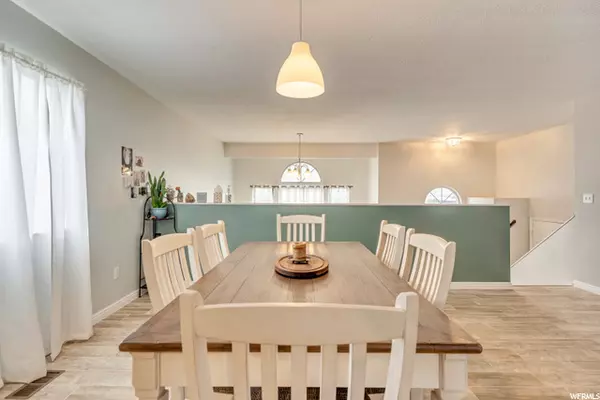$320,000
$299,999
6.7%For more information regarding the value of a property, please contact us for a free consultation.
5 Beds
3 Baths
2,332 SqFt
SOLD DATE : 07/22/2020
Key Details
Sold Price $320,000
Property Type Single Family Home
Sub Type Single Family Residence
Listing Status Sold
Purchase Type For Sale
Square Footage 2,332 sqft
Price per Sqft $137
Subdivision Farr Subdivision #2
MLS Listing ID 1682253
Sold Date 07/22/20
Style Tri/Multi-Level
Bedrooms 5
Full Baths 2
Three Quarter Bath 1
Construction Status Blt./Standing
HOA Y/N No
Abv Grd Liv Area 1,366
Year Built 1986
Annual Tax Amount $1,617
Lot Size 0.280 Acres
Acres 0.28
Lot Dimensions 109.0x123.0x40.0
Property Description
3D Virtual Tour available on the "tour" link. Welcome home to your 5 bed, 3 bath Riverdale Utah home for sale. You will appreciate having 5 good sized bedrooms with lots of closet space so that you have room for everyone and their stuff. Also love having 3 bathrooms to eliminate bathroom hassles. Relax, dine and entertain on the large patio in the beautiful tree lined backyard along with plenty of space for kids, pets and gatherings in the fully fenced back yard. You will also appreciate having a 2 car garage for keeping vehicles and toys out of the weather. All this is located close to shopping, dining, schools, hospitals, Weber State University, recreation and more. Call today for your private tour. Square footage figures are provided as a courtesy estimate only and were obtained from county records. Buyer is advised to obtain an independent measurement.
Location
State UT
County Weber
Area Ogdn; W Hvn; Ter; Rvrdl
Zoning Single-Family
Rooms
Basement Full
Interior
Interior Features Bath: Master, Closet: Walk-In, Disposal, Range/Oven: Free Stdng.
Heating Forced Air
Cooling Central Air
Flooring Carpet, Hardwood, Laminate, Tile, Vinyl
Equipment Wood Stove
Fireplace false
Window Features Blinds,Drapes,Full
Appliance Refrigerator
Laundry Electric Dryer Hookup
Exterior
Exterior Feature Double Pane Windows, Entry (Foyer), Patio: Open
Garage Spaces 2.0
Utilities Available Natural Gas Connected, Electricity Connected, Sewer Connected, Water Connected
View Y/N Yes
View Mountain(s)
Roof Type Asphalt
Present Use Single Family
Topography Fenced: Full, Secluded Yard, Terrain, Flat, View: Mountain
Porch Patio: Open
Total Parking Spaces 2
Private Pool false
Building
Lot Description Fenced: Full, Secluded, View: Mountain
Story 3
Sewer Sewer: Connected
Structure Type Aluminum,Brick,Cedar
New Construction No
Construction Status Blt./Standing
Schools
Elementary Schools Washington Terrace
Middle Schools T. H. Bell
High Schools Bonneville
School District Weber
Others
Senior Community No
Tax ID 08-150-0016
Acceptable Financing Cash, Conventional, FHA, VA Loan
Horse Property No
Listing Terms Cash, Conventional, FHA, VA Loan
Financing Conventional
Read Less Info
Want to know what your home might be worth? Contact us for a FREE valuation!

Our team is ready to help you sell your home for the highest possible price ASAP
Bought with Realtypath LLC (Pro)








