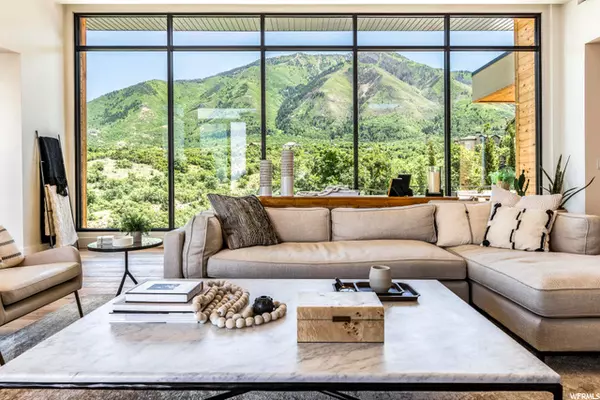$2,075,000
$2,175,000
4.6%For more information regarding the value of a property, please contact us for a free consultation.
4 Beds
4 Baths
5,000 SqFt
SOLD DATE : 09/23/2020
Key Details
Sold Price $2,075,000
Property Type Single Family Home
Sub Type Single Family Residence
Listing Status Sold
Purchase Type For Sale
Square Footage 5,000 sqft
Price per Sqft $415
Subdivision Summit Creek
MLS Listing ID 1682868
Sold Date 09/23/20
Style Stories: 2
Bedrooms 4
Full Baths 3
Half Baths 1
Construction Status Blt./Standing
HOA Fees $250/mo
HOA Y/N Yes
Abv Grd Liv Area 2,498
Year Built 2019
Annual Tax Amount $5,896
Lot Size 0.310 Acres
Acres 0.31
Lot Dimensions 0.0x0.0x0.0
Property Description
For those called home to the mountains... This masterfully designed mountain contemporary home is the quintessential escape from the noise of everyday life. Nestled into the foothills of the Wasatch range, this commanding design is a collaboration between renowned interior designer Becki Ownes, builder Split Rock Custom Homes, and architect Rob McQuay. Marrying modern details with organic elements through the seamless indoor-outdoor spaces, it's difficult to tell where nature ends and your home begins. Inside the panoramic floor-to-ceiling windows, you'll have a perfect floor plan for entertaining with unrivaled indoor/outdoor space, a luxurious master suite, perfectly appointed modern and rustic finishes, and plenty of natural light. A light and bright walkout basement features an expansive guest suite, additional entertaining space, and built-in bunk beds that recently earned the attention of The Wall Street Journal. Experience unique views from every window including views of Mt. Timpanogos, Utah Lake, Mt. Nebo, and the Utah Valley. This home truly coexists with its surroundings and is coupled with an unmatched amenities package including a lap pool, wading pool, fitness center, seemingly endless trail system, and more. Summit Creek truly is the perfect place to call home. Home is available for immediate occupancy or may be available for lease back option depending on Buyer's preference.
Location
State UT
County Utah
Area Payson; Elk Rg; Salem; Wdhil
Zoning Single-Family
Direction All information herein is deemed reliable but is not guaranteed. Buyer is responsible to verify all listing information, including square feet/acreage, to buyers own satisfaction.
Rooms
Basement Walk-Out Access
Primary Bedroom Level Floor: 1st
Master Bedroom Floor: 1st
Main Level Bedrooms 1
Interior
Interior Features See Remarks, Bar: Wet, Bath: Master, Bath: Sep. Tub/Shower, Central Vacuum, Closet: Walk-In, Den/Office, Disposal, Gas Log, Great Room, Range/Oven: Free Stdng.
Heating Gas: Central
Cooling Central Air
Flooring See Remarks, Hardwood, Tile
Fireplaces Number 2
Equipment Hot Tub, Window Coverings
Fireplace true
Window Features None
Appliance Freezer, Microwave, Range Hood, Refrigerator
Laundry Electric Dryer Hookup, Gas Dryer Hookup
Exterior
Exterior Feature Basement Entrance, Deck; Covered, Entry (Foyer), Lighting, Patio: Covered, Sliding Glass Doors, Walkout
Garage Spaces 3.0
Community Features Clubhouse
Utilities Available Natural Gas Connected, Electricity Connected, Sewer Connected, Water Connected
Amenities Available Biking Trails, Clubhouse, Gated, Fitness Center, Hiking Trails, Insurance, Maintenance, Pool
View Y/N Yes
View Lake, Mountain(s), Valley
Roof Type Flat,Metal
Present Use Single Family
Topography Curb & Gutter, Road: Paved, Secluded Yard, Sprinkler: Auto-Full, Terrain, Flat, Terrain: Grad Slope, View: Lake, View: Mountain, View: Valley, Drip Irrigation: Auto-Part, Private
Porch Covered
Total Parking Spaces 3
Private Pool false
Building
Lot Description Curb & Gutter, Road: Paved, Secluded, Sprinkler: Auto-Full, Terrain: Grad Slope, View: Lake, View: Mountain, View: Valley, Drip Irrigation: Auto-Part, Private
Story 2
Sewer Sewer: Connected
Water Culinary
Structure Type Cedar,Stone,Stucco
New Construction No
Construction Status Blt./Standing
Schools
Elementary Schools None/Other
Middle Schools None/Other
High Schools Salem Hills
School District Nebo
Others
HOA Name CLA
HOA Fee Include Insurance,Maintenance Grounds
Senior Community No
Tax ID 66-510-0006
Acceptable Financing Cash, Conventional, FHA, VA Loan
Horse Property No
Listing Terms Cash, Conventional, FHA, VA Loan
Financing Cash
Read Less Info
Want to know what your home might be worth? Contact us for a FREE valuation!

Our team is ready to help you sell your home for the highest possible price ASAP
Bought with Summit Sotheby's International Realty








