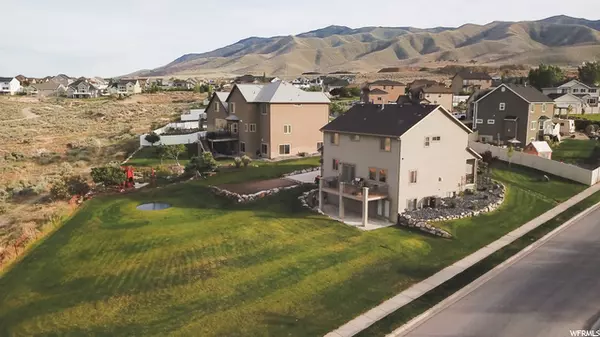$470,000
$470,000
For more information regarding the value of a property, please contact us for a free consultation.
4 Beds
4 Baths
3,328 SqFt
SOLD DATE : 07/23/2020
Key Details
Sold Price $470,000
Property Type Single Family Home
Sub Type Single Family Residence
Listing Status Sold
Purchase Type For Sale
Square Footage 3,328 sqft
Price per Sqft $141
Subdivision The Benches
MLS Listing ID 1682962
Sold Date 07/23/20
Style Stories: 2
Bedrooms 4
Full Baths 3
Half Baths 1
Construction Status Blt./Standing
HOA Y/N No
Abv Grd Liv Area 2,288
Year Built 2006
Annual Tax Amount $2,100
Lot Size 0.540 Acres
Acres 0.54
Lot Dimensions 0.0x0.0x0.0
Property Description
VIEWS, VIEWS & MORE VIEWS! You'll love the shady summer evenings on the deck of this west facing 2 story home! Imagine enjoying a perfectly grilled dinner and a cold beverage while taking in the Lake and Mountain Views. The walkout basement and covered patio is the perfect place for a future hot tub. The 2nd story layout with it's 4 bedrooms and 3 full bathrooms is unique, well thought out and won't leave the kids or guests fighting over time in the bathroom. The 3rd car garage is extra deep and there's plenty of room for the RV on the side of the garage. Unlike a lot of the newer homes, this home sits on just over 1/2 an acre with a designated vegetable garden area. The seller's are including the refrigerator and a Home Warranty. Walking Distance to the Elementary and Junior High Schools. Don't miss your chance to make this house your home! All information is deemed reliable and is provided as a courtesy. Buyer/Buyer's agent to verify all.
Location
State UT
County Utah
Area Am Fork; Hlnd; Lehi; Saratog.
Zoning Single-Family
Rooms
Basement Daylight, Full, Walk-Out Access
Primary Bedroom Level Floor: 2nd
Master Bedroom Floor: 2nd
Interior
Interior Features Bath: Master, Closet: Walk-In, Disposal, French Doors, Gas Log, Jetted Tub, Range/Oven: Free Stdng., Vaulted Ceilings
Heating Forced Air, Gas: Central
Cooling Central Air
Flooring Carpet, Laminate, Tile
Fireplaces Number 1
Fireplaces Type Insert
Equipment Alarm System, Fireplace Insert, Window Coverings, Trampoline
Fireplace true
Window Features Blinds,Part
Appliance Ceiling Fan, Microwave, Refrigerator, Satellite Dish
Laundry Electric Dryer Hookup, Gas Dryer Hookup
Exterior
Exterior Feature Balcony, Patio: Covered, Storm Doors, Walkout
Garage Spaces 3.0
Utilities Available Natural Gas Connected, Electricity Connected, Sewer Connected, Sewer: Public, Water Connected
Waterfront No
View Y/N Yes
View Lake, Mountain(s), Valley
Roof Type Asphalt
Present Use Single Family
Topography Cul-de-Sac, Curb & Gutter, Road: Paved, Sidewalks, Sprinkler: Auto-Full, Terrain: Grad Slope, View: Lake, View: Mountain, View: Valley
Porch Covered
Parking Type Rv Parking
Total Parking Spaces 3
Private Pool false
Building
Lot Description Cul-De-Sac, Curb & Gutter, Road: Paved, Sidewalks, Sprinkler: Auto-Full, Terrain: Grad Slope, View: Lake, View: Mountain, View: Valley
Faces West
Story 3
Sewer Sewer: Connected, Sewer: Public
Water Culinary, Secondary
Structure Type Stone,Stucco
New Construction No
Construction Status Blt./Standing
Schools
Elementary Schools Saratoga Shores
Middle Schools Lake Mountain
High Schools Westlake
School District Alpine
Others
Senior Community No
Tax ID 35-504-0609
Acceptable Financing Cash, Conventional, FHA, VA Loan, USDA Rural Development
Horse Property No
Listing Terms Cash, Conventional, FHA, VA Loan, USDA Rural Development
Financing Conventional
Read Less Info
Want to know what your home might be worth? Contact us for a FREE valuation!

Our team is ready to help you sell your home for the highest possible price ASAP
Bought with Equity Real Estate (Solid)








