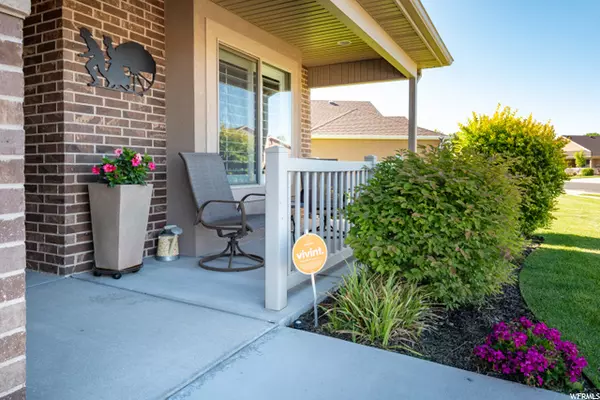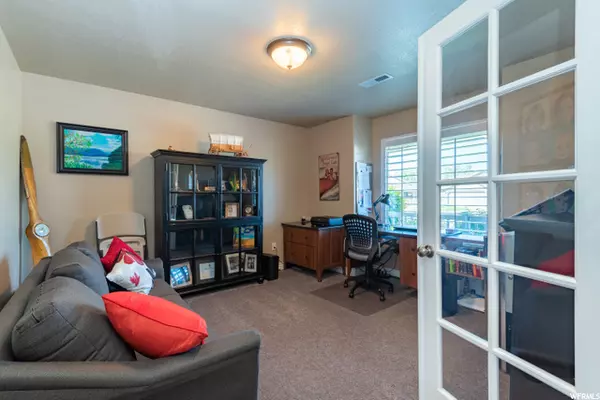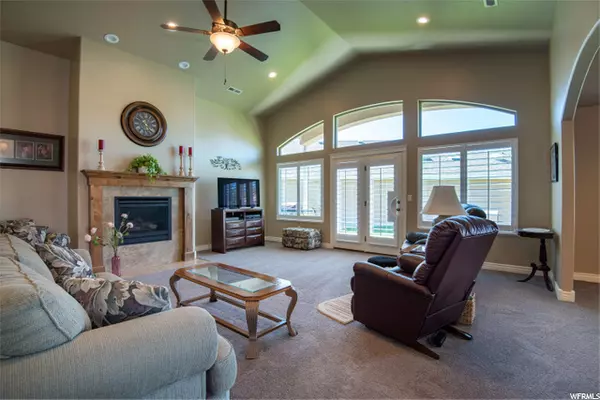$375,000
$375,000
For more information regarding the value of a property, please contact us for a free consultation.
3 Beds
2 Baths
2,010 SqFt
SOLD DATE : 08/14/2020
Key Details
Sold Price $375,000
Property Type Single Family Home
Sub Type Single Family Residence
Listing Status Sold
Purchase Type For Sale
Square Footage 2,010 sqft
Price per Sqft $186
Subdivision Trailside Park Subdi
MLS Listing ID 1683014
Sold Date 08/14/20
Style Patio Home
Bedrooms 3
Full Baths 2
Construction Status Blt./Standing
HOA Fees $100/mo
HOA Y/N Yes
Abv Grd Liv Area 2,010
Year Built 2013
Annual Tax Amount $360
Lot Size 3,049 Sqft
Acres 0.07
Lot Dimensions 0.0x0.0x0.0
Property Description
Please wear masks, remove shoes before entering, and use hand sanitizer provided upon entering and leaving home. Convenient one-level living!! Quiet, well-maintained neighborhood with friendly neighbors in a 55+ community surrounded by 11 miles of paved walking/biking trails. Close to Jensen Nature Park and Antelope Island. Features include: Granite counter tops, grand master suite featuring a full bath with jetted tub, separate shower, and walk in closet. Skylights in the spacious kitchen for beautiful natural sunlight. A Large open space for entertaining, covered front & side patios, gas fireplace, beautiful finishes, full landscaping and maintenance free living, plantation shutters, ADA accessible, vaulted ceilings, and beautiful views! There is ample storage space with two pantries and attic space accessible via a drop-down ladder in the garage.
Location
State UT
County Davis
Area Hooper; Roy
Zoning Single-Family
Rooms
Basement Slab
Primary Bedroom Level Floor: 1st
Master Bedroom Floor: 1st
Main Level Bedrooms 3
Interior
Interior Features Bath: Master, Bath: Sep. Tub/Shower, Closet: Walk-In, Den/Office, Disposal, Gas Log, Great Room, Jetted Tub, Range/Oven: Free Stdng., Vaulted Ceilings, Granite Countertops
Heating Gas: Central
Cooling Central Air
Flooring Carpet, Tile
Fireplaces Number 1
Equipment Window Coverings
Fireplace true
Window Features Plantation Shutters
Appliance Microwave, Refrigerator, Water Softener Rented
Laundry Electric Dryer Hookup
Exterior
Exterior Feature Double Pane Windows, Patio: Covered, Skylights, Storm Doors
Garage Spaces 2.0
Utilities Available Natural Gas Connected, Electricity Connected, Sewer Connected, Water Connected
Amenities Available Biking Trails, Hiking Trails, Maintenance, Pets Permitted, Snow Removal
View Y/N Yes
View Mountain(s)
Roof Type Asbestos Shingle
Present Use Single Family
Topography Cul-de-Sac, Road: Paved, Sidewalks, Sprinkler: Auto-Full, View: Mountain
Accessibility Accessible Doors, Accessible Hallway(s), Fully Accessible, Ground Level, Accessible Entrance, Single Level Living, Customized Wheelchair Accessible
Porch Covered
Total Parking Spaces 2
Private Pool false
Building
Lot Description Cul-De-Sac, Road: Paved, Sidewalks, Sprinkler: Auto-Full, View: Mountain
Story 1
Sewer Sewer: Connected
Water Culinary, Secondary
Structure Type Brick,Stucco
New Construction No
Construction Status Blt./Standing
Schools
Elementary Schools Cook
Middle Schools Legacy
High Schools Clearfield
School District Davis
Others
HOA Name Dixie Kramer-Red Rock
HOA Fee Include Maintenance Grounds
Senior Community Yes
Tax ID 12-758-0028
Acceptable Financing Cash, Conventional, FHA, VA Loan
Horse Property No
Listing Terms Cash, Conventional, FHA, VA Loan
Financing Cash
Read Less Info
Want to know what your home might be worth? Contact us for a FREE valuation!

Our team is ready to help you sell your home for the highest possible price ASAP
Bought with Jody Deamer & Company








